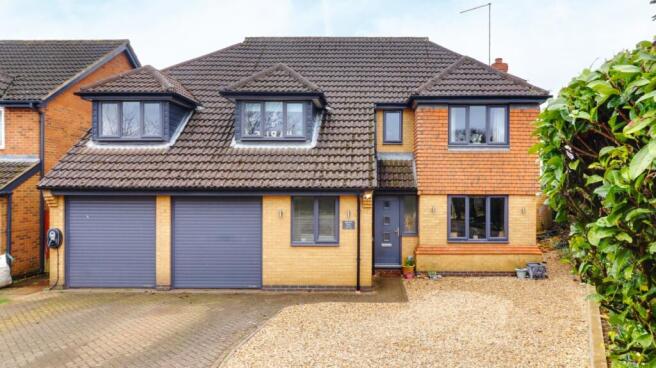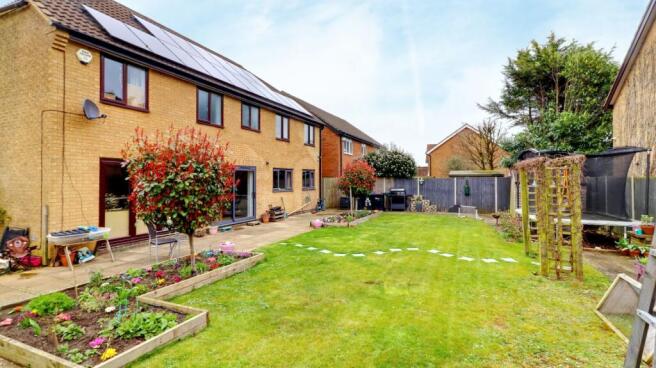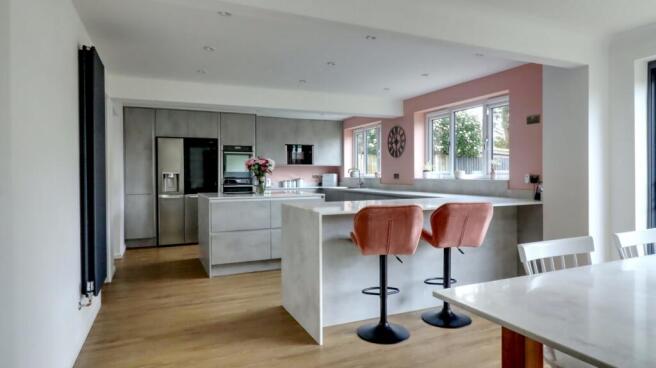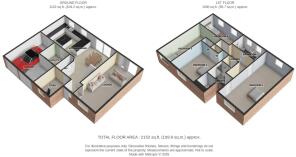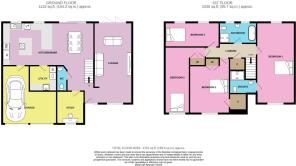Poppy Leys, Brixworth, Northampton, Northamptonshire, NN6

- PROPERTY TYPE
Detached
- BEDROOMS
4
- BATHROOMS
2
- SIZE
Ask agent
- TENUREDescribes how you own a property. There are different types of tenure - freehold, leasehold, and commonhold.Read more about tenure in our glossary page.
Freehold
Key features
- SPACIOUS 4 Double Bedroom Detached Family House - A RATED EPC!!
- This thoughtfully designed property has been recently renovated to include high-end features and energy saving Solar Panels.
- Newly REFITTED Kitchen, 4 pc suite Bathroom and Ensuite Shower Room
- SOUTH FACING Rear Garden with ample driveway parking.
- Situated on a corner plot in the village of BRIXWORTH
- NO ONWARD CHAIN
Description
OFFERED WIH NO CHAIN - Take a look at this wonderful home! The current owners have thoughtfully and tastefully renovated this beautiful home and added many improvements to making this very SPACIOUS 4 bedroom property, originally designed by David Wilson homes as a 5 bedroom. It benefits from a very well designed open plan layout, perfect for modern family living with a STUNNING NEW Kitchen, refitted bathroom and ensuite shower room. Situated on a prime corner plot in the sought after village of Brixworth, this home has been upgraded to a high specification, incorporating stylish interiors and enhanced by energy-saving solar panels, With an 'A' Rating EPC lower energy bills are a certainty.
Upon entering, you are greeted by an entrance foyer that leads to an expansive open-plan living area, perfect for both relaxation and entertaining. The recently renovated interiors showcase meticulous attention to detail. The heart of the home is the beautifully designed Howdens executive range kitchen, featuring a generous island/breakfast bar that serves as a focal point for family gatherings, with a separate utility room. A generous sized lounge with BI-FOLDING DOORS and stylish Media Wall, cloakroom and additional reception room that enhance the home's flexibility.
On the first floor there are four generously sized double bedrooms providing ample space, with the luxurious master suite and ensuite shower room. The additional bedrooms are versatile, accommodating guests, home offices, or children's play areas with ease. The refitted family bathroom has a modern 4pc suite.
Complimenting the interior is a private landscaped wrap around part walled garden, offering ample outdoor space for family activities, gardening, or simply enjoying the tranquility of the surroundings. AMPLE off road driveway parking, EV Charging point and a garage add to the convenience.
Situated in the sought-after village of Brixworth, this executive home enjoys close proximity to local amenities, nursery, pre-schools and primary education, excellent transport links, making it an ideal choice for modern family living.
The popular and growing village of Brixworth, is located approximately 5.5 miles north of Northampton and has excellent road and rail connections, making the ideal retreat for commuters to London. The village is bordered by the picturesque Pitsford Reservoir to the east and the rolling Northamptonshire countryside to the west and south. Sitting between Northampton and Market Harborough, there is a vast array of amenities. The village itself has two public houses, doctors surgery, dental practice, library, convenience stores, post office, greengrocers, butchers, cafes, hairdressers and a selection of other village shops. With Pitsford reservoir just a stones throw away, the country park offers many outdoor pursuits, including fishing, sailing, cycling routes and wonderful countryside walks alongside the waters of the reservoir. Other sports in the area include golf at nearby Church Brampton and Harlestone, as well as cricket and tennis clubs within the village. There are 3 Pre-schools as well as the village primary school all within walking distance too!
Entrance Hall
1.52m x 1.5m - 4'12" x 4'11"
A welcoming entrance, with feature staircase and balustrade opening into the expansive open plan kitchen/dining room and Lounge. Further doors leading to Study, Utility Room, Cloakroom and Garage. Matching luxury vinyl tiled flooring.
Open Plan Dining / Kitchen
8.48m x 5.5m - 27'10" x 18'1"
This room opens out into a SUPERB large open plan room with space for a generous sized dining table with large sliding patio doors. The NEW Kitchen is only a year old and makes this room a real highlight! It is very well appointed with a range of soft grey textured matching wall and base units with striking quartz worktops, splashbacks and waterfall edged penisula breakfast bar. Separate Island with intergrated built in extractor Induction hob. Fitted with top of the range NEFF appliances, comprising of integrated double oven, combination microwave oven, dishwasher, wine cooler, bins, stainless steel sink with hot tap and LG American style fridge/freezer with built in ice machine. A fantastic space for entertaining family and friends. Extensive matching luxury vinyl flooring. Twin windows to the rear aspect and doors to the Utility Room and garage.
Lounge
7.34m x 3.55m - 24'1" x 11'8"
Fitted stylish media wall with cupboards and shelving, provides a central focal point to this lovely room. BI-FOLDING DOORS lead out to the rear garden and patio area and window to the front aspect. Wood flooring and fitted air conditioning unit.
Office
2.54m x 2.04m - 8'4" x 6'8"
An inviting room with window to the front aspect. This versatile room could easily become a playroom or an alternative use if required.
Cloakroom
2.03m x 0.91m - 6'8" x 2'12"
Fitted with modern suite comprising of low level w/c and hand wash basin.
Utility Room
2.55m x 2.35m - 8'4" x 7'9"
A door from the kitchen leads into the Utility room. Fitted with birch wood matching wall and base units, stainless steel sink space for washing machine, tumble dryer and additional fridge/freezer.
First Floor Landing
4.63m x 1.2m - 15'2" x 3'11"
Doors leading to all adjoining bedrooms, family bathroom and useful cupboard.
Bedroom (Double) with Ensuite
7.49m x 3.59m - 24'7" x 11'9"
Originally two bedrooms now a very generous double sized master bedroom with ample space for a dressing area. Windows to both front and rear aspect with door to ensuite. Fitted air conditioning unit.
Ensuite Shower Room
2.61m x 2.22m - 8'7" x 7'3"
NEW Aqualisa remote rainfall double shower with white low level w/c and hand wash basin. Fully tiled with underfloor heating.
Bedroom 2
6.15m x 2.28m - 20'2" x 7'6"
Generous double sized bedroom with built in wardrobe and cupboard. Window to the front aspect.
Bedroom 3
5.18m x 2.27m - 16'12" x 7'5"
A generous double sized room with built in wardrobe and laminate flooring. Window to the front aspect.
Bedroom 4
4.41m x 3.62m - 14'6" x 11'11"
Generous double sized bedroom with twin aspect windows to the rear aspect.
Family Bathroom
3.5m x 1.94m - 11'6" x 6'4"
Recently re-fitted with a contemporary white 4pc suite comprising of double shower cubicle, freestanding bath, low level w/c and hand wash basin. Fully tiled with high quality porcelain tiling and window to rear aspect.
Double Garage
5.38m x 5.03m - 17'8" x 16'6"
Originally a double garage with power, lighting and two remote doors. The boiler is also housed in here. The current owners have made use of some of this space to incorporate a utility room off the kitchen. Plenty of storage space and space for a vehicle if required. Internal access door into the kitchen.
Garden
Complimenting the interior is a private landscaped wrap around part walled SOUTH FACING garden, offering ample outdoor space for family activities, gardening, or simply enjoying the tranquility of the surroundings. With gated side access to both sides leading to the driveway for several vehicles, EV Charging point and a garage adding to the convenience.
- COUNCIL TAXA payment made to your local authority in order to pay for local services like schools, libraries, and refuse collection. The amount you pay depends on the value of the property.Read more about council Tax in our glossary page.
- Band: TBC
- PARKINGDetails of how and where vehicles can be parked, and any associated costs.Read more about parking in our glossary page.
- Yes
- GARDENA property has access to an outdoor space, which could be private or shared.
- Yes
- ACCESSIBILITYHow a property has been adapted to meet the needs of vulnerable or disabled individuals.Read more about accessibility in our glossary page.
- Ask agent
Poppy Leys, Brixworth, Northampton, Northamptonshire, NN6
Add an important place to see how long it'd take to get there from our property listings.
__mins driving to your place
Your mortgage
Notes
Staying secure when looking for property
Ensure you're up to date with our latest advice on how to avoid fraud or scams when looking for property online.
Visit our security centre to find out moreDisclaimer - Property reference 10614086. The information displayed about this property comprises a property advertisement. Rightmove.co.uk makes no warranty as to the accuracy or completeness of the advertisement or any linked or associated information, and Rightmove has no control over the content. This property advertisement does not constitute property particulars. The information is provided and maintained by EweMove, Covering East Midlands. Please contact the selling agent or developer directly to obtain any information which may be available under the terms of The Energy Performance of Buildings (Certificates and Inspections) (England and Wales) Regulations 2007 or the Home Report if in relation to a residential property in Scotland.
*This is the average speed from the provider with the fastest broadband package available at this postcode. The average speed displayed is based on the download speeds of at least 50% of customers at peak time (8pm to 10pm). Fibre/cable services at the postcode are subject to availability and may differ between properties within a postcode. Speeds can be affected by a range of technical and environmental factors. The speed at the property may be lower than that listed above. You can check the estimated speed and confirm availability to a property prior to purchasing on the broadband provider's website. Providers may increase charges. The information is provided and maintained by Decision Technologies Limited. **This is indicative only and based on a 2-person household with multiple devices and simultaneous usage. Broadband performance is affected by multiple factors including number of occupants and devices, simultaneous usage, router range etc. For more information speak to your broadband provider.
Map data ©OpenStreetMap contributors.
