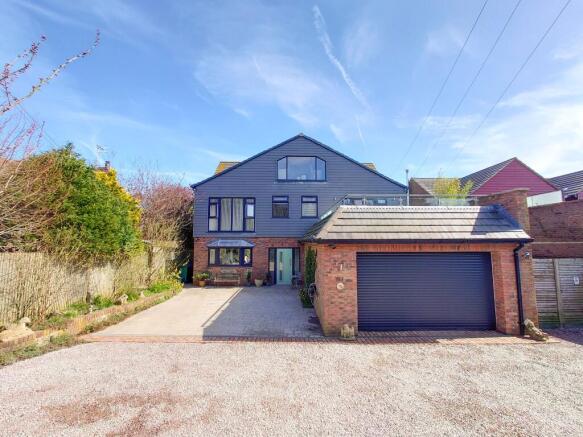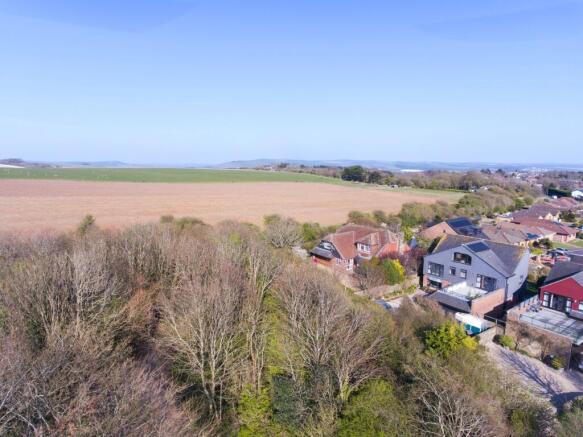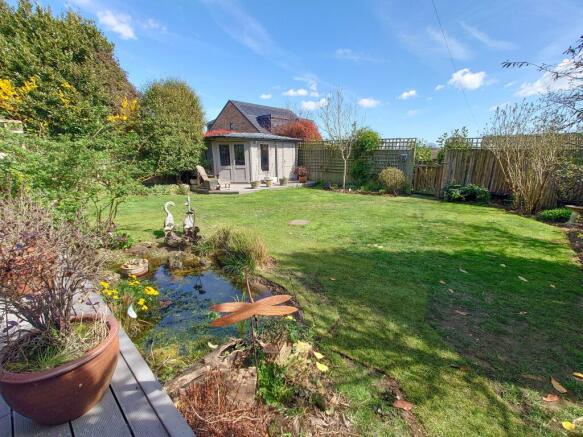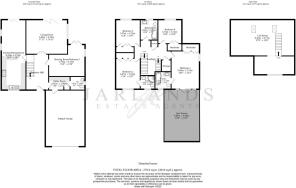Telscombe Cliffs Way, Peacehaven

- PROPERTY TYPE
Detached
- BEDROOMS
5
- BATHROOMS
4
- SIZE
2,997 sq ft
278 sq m
- TENUREDescribes how you own a property. There are different types of tenure - freehold, leasehold, and commonhold.Read more about tenure in our glossary page.
Freehold
Key features
- Chain free
- Underfloor heating throughout
- Principal Bedroom with Sun Terrace & En Suite Bathroom
- Solar panels
- 6,600 sqft plot (approx)
- Utility Room
- Garden office
- Loft/hobby room
- Large integral garage
- 1000ltr below ground rain water storage tank
Description
Jarlands are delighted to present to the market this exceptional detached family home surrounded by the beautiful open countryside of the South Downs National Park. Occupying a generous plot in a private, sought after location, this stunning property offers approx 3000 sqft of living space, with the tasteful interiors combining traditional and contemporary elements throughout.
Upon entering, a bright and welcoming hall greets you. The ground floor accommodation comprises an open plan kitchen and dining area, living room, drawing room, utility area, cloakroom and large integral garage.
An elegant glass staircase leading to the first floor landing provides access to four generous bedrooms (two with ensuite), and the family bathroom. The primary bedroom benefitting from direct access to a fabulous, private sun terrace.
From the landing, a modular staircase takes us up into the second floor hobby room and snug offering superb views across the surrounding area, and out over the English channel.
Externally, the property is accessed via a private road, with the frontage providing off-street parking for multiple vehicles and gated access to the rear where we find a beautiful garden that is mainly laid to lawn with a variety of mature trees, established shrubs, flower borders and small pond. A raised deck provides the perfect space to relax or entertain and a charming summerhouse accommodates a home office space and separate storage area.
Come explore this fabulous home with our immersive 360° virtual tour & book your in-person viewing with the team today!
Council Tax Band: F (Lewes District Council)
Tenure: Freehold
Frontage
Large parking area for multiple vehicles with paved area to entrance. Bordered by established shrubbery, mature trees and hedges, decorative flint raised bed. Gated access to rear. External lighting & water supply.
GROUND FLOOR
Entrance hall
15.5ft x 9.75ft
Composite front door into bright & spacious entrance hall with wooden flooring & down lighting. Elegant staircase with glass panelling leading to the first floor.
Living room
17.92ft x 14.25ft
Bathed in natural light, this good sized living room with wood flooring and neutral decoration, has double glazed bi-folding doors inviting the outside in.
Kitchen/Dining room
30.58ft x 10.58ft
Perfect for entertaining, this superb space combines a sleek and modern fitted kitchen with breakfast bar & a dining area that flows effortlessly into the rear garden.
With a view to the front of the property, the kitchen offers a great selection of storage and integrated appliances - Two NEFF ovens, hob and stainless extractor, Bosch dishwasher, and full height AEG fridge & freezer.
Drawing Room
15.75ft x 13.75ft
Currently utilised as a drawing room, this space could easily serve as a fifth bedroom where needed. Benefitting from French doors onto a patio area. Window with side aspect. Down lighting.
Utility Room
9.25ft x 5.75ft
With storage cupboards, worktop, space & plumbing for washing machine/dryer. Extractor. Downlighting.
WC
6ft x 5.58ft
White suite comprising toilet & basin with chrome mixer tap. Window with obscured glazing. Extractor. Downlights.
Garage (integral)
24.25ft x 17.17ft
Electric over top garage door, into a double garage with power and lighting, gas and electric meters, Ideal Logic+ s30 boiler & Megaflo Eco Solar Unvented Cylinder.
FIRST FLOOR
Landing
17.42ft x 14.83ft
Carpeted landing with extra natural light provided by a sun tunnel. Full height storage cupboard & airing cupboard. Modular staircase for second floor access.
Bedroom 1
17.42ft x 11.42ft
Fabulous dual aspect primary bedroom with plenty of built-in storage and an abundance of natural light. UPVC French doors lead directly onto a generous West facing sun terrace, a perfectly private and peaceful space to unwind.
Ensuite
7.5ft x 6.92ft
Chic & contemporary with suite comprising bath with shower over, wc & countertop basin with vanity over and under. Window to front, chrome towel rail, downlights.
Bedroom 2
14.67ft x 11ft
Bright, carpeted bedroom with natural décor. Built-in wardrobes. Full height windows to front.
Ensuite
6.33ft x 6ft
Chic & contemporary with suite comprising corner shower, wc, basin with vanity under and mirrored unit over. Chrome towel rail. Down lights.
Bedroom 3
11.67ft x 10.67ft
Another good sized bedroom with views over the rear garden. Built-in wardrobes.
Bathroom
11.67ft x 7.58ft
Family bathroom with window to rear. Modern white suite comprising p-shaped bathtub with shower over & glass screen, wash basin with vanity under, wc. Mirrored cabinet. Chrome towel rail. Downlights.
Bedroom 4
10.42ft x 9.75ft
Carpeted double bedroom with a built-in wardrobe, neutral décor, and a view onto the rear garden and surrounding area.
SECOND FLOOR
Loft room
8.58ft x 23.75ft
This fantastic, versatile space offers charming views and could easily be incorporated into the main body of the property (stpp) with the addition of a fixed staircase.
Rear Garden
The delightful South Easterly rear garden has raised deck and patio areas, is largely laid to lawn, with mature trees and hedges on the boundaries providing excellent privacy with a small pond and areas of bedding and shrubbery creating a charming and serene space. A summer house with power & lighting is currently utilised as a home office and provides a separate storage area for garden tools & equipment. There is gated access to both sides of the property and fitted below ground is a large rain water storage tank.
Brochures
Brochure- COUNCIL TAXA payment made to your local authority in order to pay for local services like schools, libraries, and refuse collection. The amount you pay depends on the value of the property.Read more about council Tax in our glossary page.
- Band: F
- PARKINGDetails of how and where vehicles can be parked, and any associated costs.Read more about parking in our glossary page.
- Garage,Driveway
- GARDENA property has access to an outdoor space, which could be private or shared.
- Front garden,Rear garden
- ACCESSIBILITYHow a property has been adapted to meet the needs of vulnerable or disabled individuals.Read more about accessibility in our glossary page.
- Ask agent
Telscombe Cliffs Way, Peacehaven
Add an important place to see how long it'd take to get there from our property listings.
__mins driving to your place
Your mortgage
Notes
Staying secure when looking for property
Ensure you're up to date with our latest advice on how to avoid fraud or scams when looking for property online.
Visit our security centre to find out moreDisclaimer - Property reference RS0472. The information displayed about this property comprises a property advertisement. Rightmove.co.uk makes no warranty as to the accuracy or completeness of the advertisement or any linked or associated information, and Rightmove has no control over the content. This property advertisement does not constitute property particulars. The information is provided and maintained by Jarlands, East Sussex. Please contact the selling agent or developer directly to obtain any information which may be available under the terms of The Energy Performance of Buildings (Certificates and Inspections) (England and Wales) Regulations 2007 or the Home Report if in relation to a residential property in Scotland.
*This is the average speed from the provider with the fastest broadband package available at this postcode. The average speed displayed is based on the download speeds of at least 50% of customers at peak time (8pm to 10pm). Fibre/cable services at the postcode are subject to availability and may differ between properties within a postcode. Speeds can be affected by a range of technical and environmental factors. The speed at the property may be lower than that listed above. You can check the estimated speed and confirm availability to a property prior to purchasing on the broadband provider's website. Providers may increase charges. The information is provided and maintained by Decision Technologies Limited. **This is indicative only and based on a 2-person household with multiple devices and simultaneous usage. Broadband performance is affected by multiple factors including number of occupants and devices, simultaneous usage, router range etc. For more information speak to your broadband provider.
Map data ©OpenStreetMap contributors.




