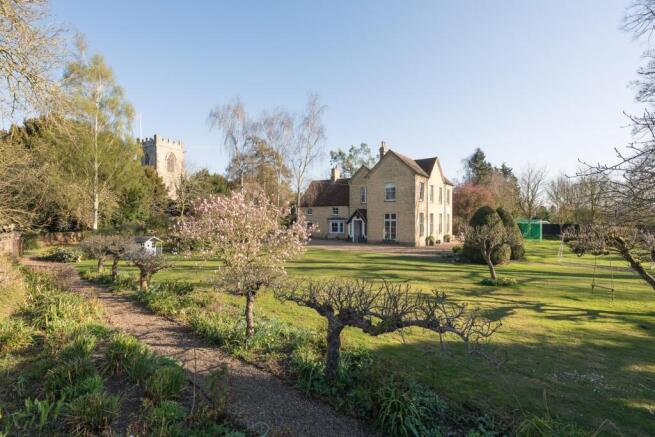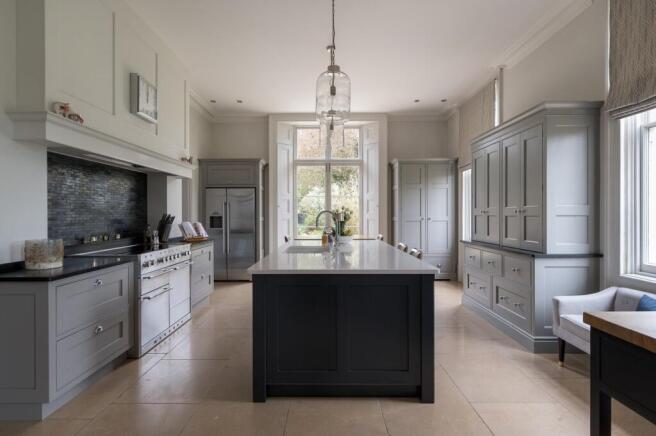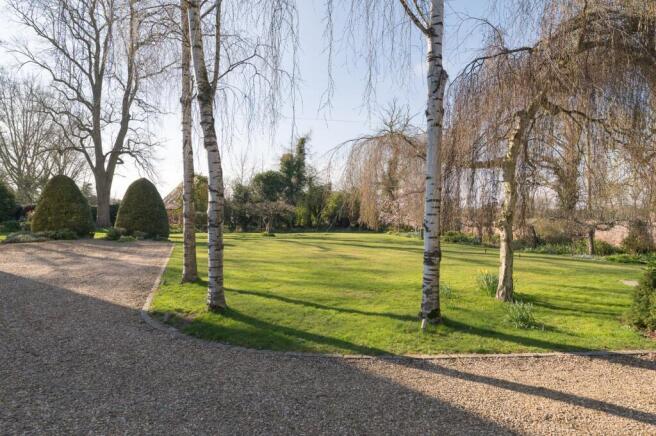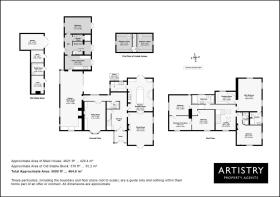
Mill Lane, Church End, Tempsford, Bedfordshire, SG19

- PROPERTY TYPE
Detached
- BEDROOMS
7
- BATHROOMS
4
- SIZE
Ask agent
- TENUREDescribes how you own a property. There are different types of tenure - freehold, leasehold, and commonhold.Read more about tenure in our glossary page.
Freehold
Key features
- A meticulously and sympathetically refurbished, grade II listed, former rectory - with some 5000 sq.ft. and a linked annexe, adjacent an ancient church, overlooking fields
- On a plot of approaching an acre, with gravelled driveway, ample parking, lovely gardens, terraces and old stable block (with stores, gym and garage)
- Sandy Railway Station: 3.5 miles – fast trains to London: 45 minutes / Luton Airport: 25 miles / Private schools: Bedford and Kimbolton: 9.5 and 13.5 miles
- The Wheatsheaf Pub: 200 yards / Shop and Pub in Blunham: field walk / Knotts of Tempsford Farm Shop / Route 51 of the National cycle route at Blunham
- The Old Rectory once hosted the King (then Prince Charles) in its dining room when he visited the historic village
- Download the property brochure below for further details / There is a complete onward chain
Description
BEAUTIFULLY RENOVATED AND HIGHLY COMMUTABLE 16TH CENTURY RECTORY, WITH ANNEXE, GYM, GARAGE AND AN ACRE OF WALLED GARDENS
An impressive, completely refurbished, 5000 sq.ft. former rectory in Church End, Tempsford, which once hosted the King (then Prince Charles) in its dining room when he visited the historic village. There are 4 double bedrooms in the main house and up to a further 3 in the linked, old granary. A courtyard lies between the house and its stable block, a section of which has been converted into a gym, with the remaining parts forming a store, plant room and garage. Electric gates lead onto a gravelled driveway, with parking space for numerous cars, and an acre of walled gardens which wrap around the house and provide year-round interest and beauty in keeping with this wonderful family home.
With Sandy just 3.5 miles away and fast trains reaching London in 45 minutes, you can be in the Capital within an hour of leaving The Old Rectory. Luton Airport is only 25 miles, Cambridge even less. The nearby A1 means travelling by road is a breeze.
But there can be nothing like coming home to Church End, past thatched cottages and the ancient St Peter’s, turning into your lovely, no through lane, lined by open fields leading down to the River Ivel, and through gates that open for you at the touch of a button, sweeping past orchard and gardens up to the yellow brick walls and the gorgeous porch of The Old Rectory - impressive to visitors, a beautiful haven for you and your family.
Wander through your own private gate to Sunday service and across the churchyard to the 18th century Wheatsheaf for a pint of real ale with the friendly villagers, following in the footsteps of the King, who dropped in when he unveiled a memorial to those who flew secret missions from Tempsford during WWII.
Walk your dog along the lane, which leads only to Mill House, and across the fields, alongside stream and river, to Blunham, the Horseshoes Inn, village stores and primary school. You can also pick up Route 51 of the National cycle route at Blunham. Children will love the animals at Knotts of Tempsford, where you can also grab a coffee or a bite to eat while stocking up with meat and veg for Sunday lunch from the Farm shop. A wonderful family life at The Old Rectory beckons.
MORE ABOUT THE PROPERTY
Few settings are as inspiring, with the Grade II*-listed church as your closest neighbour, surrounded by your own gorgeous gardens and gazing out over fields that run down to the River Ivel. How reassuring to be as confident as can be that this will not change.
The outside of your new home tells a story of its evolution over 500 years, since the days of Thomas Phillipp, Rector of the day. Rev’d Phillipp seems to have mostly lived in the 15th century Chantry House within the grounds. He did keep two of the stables, though, for his horses, where your garage now is. The Chantry House was demolished in 1939, with some of its moulded timbers apparently being re-used in the Rectory.
Substantially extended and remodelled in the late 19th century, the Victorian brickwork now encases the front of the old house too, with the beautiful 16th century timberwork remaining exposed at the end and back of the house.
The story continues inside, with changes having been recently carried out at no little expense and with the utmost care, taste and attention to detail, such that the immense character remains while the comfort of the 21st century family is assured.
Step into the porch and glance up at the decorative woodwork, which was once part of pews from St Peter’s. The new oak flooring of the impressive entrance hall matches the restored parquet of the sitting room. The flooring, too, in the dining room has been restored and re-laid. Beautiful, tall sash windows, French doors and their shutters, tall skirtings and intricate cornicing and roses high above your head, have all been fully restored or replaced. Cables, wires and pipes have been stripped out and replaced. Underfloor heating has been installed beneath new floors. You can move in and just enjoy it all.
Silver birch, willow and beautiful blossoming magnolia, cherry, apple and pear trees welcome you home, while a gravelled path winds between the lawns and shaped cedars to well-stocked borders. The Old Rectory gardens have something for everyone, from the green-fingered aficionado to the child with his ball. And provide the perfect setting for summer garden parties and al fresco dining on the sandstone terrace, the air alive with birdsong, French doors open to granary, games room and kitchen.
And what a kitchen it is. Complete with separate pantry and island seating, beautiful, heated limestone beneath your feet, oak, granite and quartz-topped, hand-built furniture houses oak interiors and high-end appliances, including hot tap, wine cooler, American fridge/freezer and superb range cooker. Throw open the double doors and look forward to lively dinner parties in your impressive dining room, logs ablaze in the marble fireplace, Butler’s bell box still in place as a nod to the past. Along with your lovely, bay-windowed sitting room and timbered family room, once a huge hall, you have space for every occasion and every aspect of family life.
Much of your new home is designed for flexibility. The old granary, for instance, could be a completely self-contained annexe. The vaulted-ceilinged downstairs room makes a fabulous guest or elderly parent’s bedroom. With access to the courtyard, as well as to the terrace, its upstairs can provide peaceful office space. Yet the stable block gym could also be a super office. It’s your choice.
There’s nothing quite like the upstairs of the main house, from the rather grand luxury of the Victorian suites, with their stylish wet rooms, to the exciting bedrooms of the old house, with their beautiful, curved beams, both with access to a room that teenagers will love for relaxing with their friends. The amazing, vaulted-ceilinged landing at the Victorian end, so peaceful for study or reading, contrasts with the older part, and the remarkable, carved rose of the tie beam and king post.
In the lovely bathroom, the 21st century happily coalesces with the 16th, the freestanding bath, vanity and shower stylishly set against beautiful oak timbers. And every room has a special outlook. For this is a special family home.
Brochures
Brochure 1- COUNCIL TAXA payment made to your local authority in order to pay for local services like schools, libraries, and refuse collection. The amount you pay depends on the value of the property.Read more about council Tax in our glossary page.
- Band: H
- LISTED PROPERTYA property designated as being of architectural or historical interest, with additional obligations imposed upon the owner.Read more about listed properties in our glossary page.
- Listed
- PARKINGDetails of how and where vehicles can be parked, and any associated costs.Read more about parking in our glossary page.
- Garage,Driveway,Gated,EV charging
- GARDENA property has access to an outdoor space, which could be private or shared.
- Yes
- ACCESSIBILITYHow a property has been adapted to meet the needs of vulnerable or disabled individuals.Read more about accessibility in our glossary page.
- Ask agent
Energy performance certificate - ask agent
Mill Lane, Church End, Tempsford, Bedfordshire, SG19
Add an important place to see how long it'd take to get there from our property listings.
__mins driving to your place
Your mortgage
Notes
Staying secure when looking for property
Ensure you're up to date with our latest advice on how to avoid fraud or scams when looking for property online.
Visit our security centre to find out moreDisclaimer - Property reference 28857203. The information displayed about this property comprises a property advertisement. Rightmove.co.uk makes no warranty as to the accuracy or completeness of the advertisement or any linked or associated information, and Rightmove has no control over the content. This property advertisement does not constitute property particulars. The information is provided and maintained by Artistry, Unique & Exclusive Homes, Bedford. Please contact the selling agent or developer directly to obtain any information which may be available under the terms of The Energy Performance of Buildings (Certificates and Inspections) (England and Wales) Regulations 2007 or the Home Report if in relation to a residential property in Scotland.
*This is the average speed from the provider with the fastest broadband package available at this postcode. The average speed displayed is based on the download speeds of at least 50% of customers at peak time (8pm to 10pm). Fibre/cable services at the postcode are subject to availability and may differ between properties within a postcode. Speeds can be affected by a range of technical and environmental factors. The speed at the property may be lower than that listed above. You can check the estimated speed and confirm availability to a property prior to purchasing on the broadband provider's website. Providers may increase charges. The information is provided and maintained by Decision Technologies Limited. **This is indicative only and based on a 2-person household with multiple devices and simultaneous usage. Broadband performance is affected by multiple factors including number of occupants and devices, simultaneous usage, router range etc. For more information speak to your broadband provider.
Map data ©OpenStreetMap contributors.





