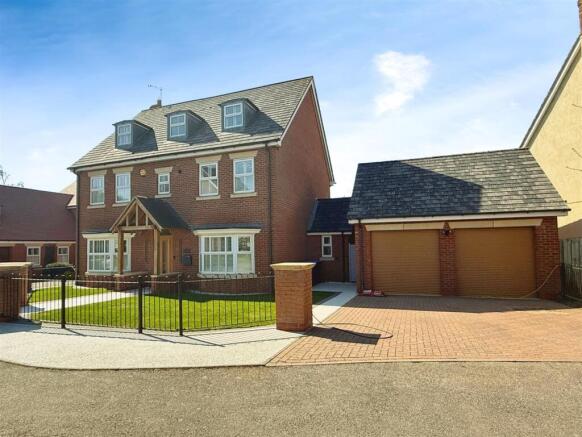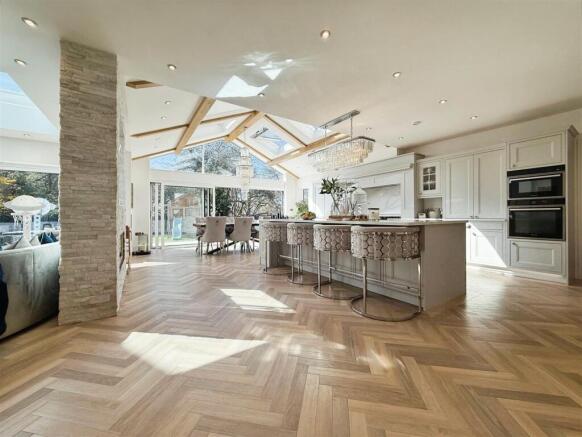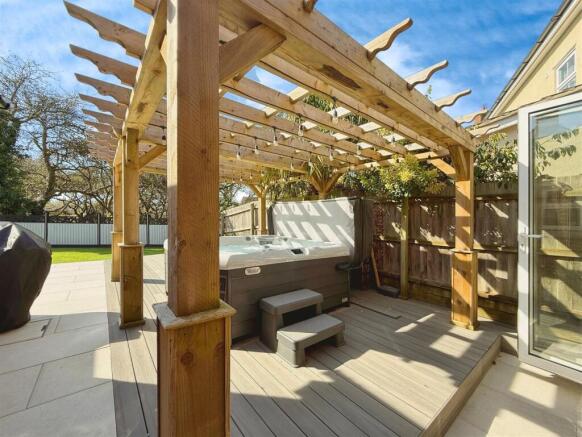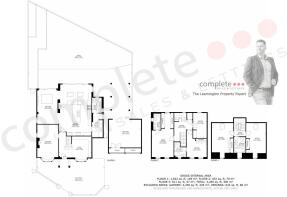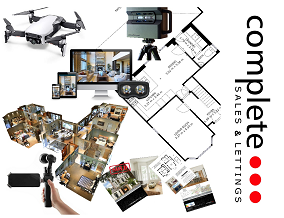
The Hall Close, Dunchurch, Rugby

- PROPERTY TYPE
Detached
- BEDROOMS
5
- BATHROOMS
4
- SIZE
3,200 sq ft
297 sq m
- TENUREDescribes how you own a property. There are different types of tenure - freehold, leasehold, and commonhold.Read more about tenure in our glossary page.
Freehold
Key features
- A 2004 Bovis Detached- Modernised
- Beautiful Atrium Glass Extension
- Set Over 3 Floors 3200 sqft - All Stunning
- Five Spacious Double Bedrooms
- Four Luxury Fully Tiled Bathrooms
- Open Hallway/Study & Bull Nose Oak/Glass Stairs
- Living Room & Quartz Media Wall
- Open Plan Family Kitchen Diner- 2 Sets Sliders
- Utility & Low Maintenance Garden & Pergola
- Converted Garage - Gym/Office- Bi-Folds
Description
It’s in the details…
Approach
The property is approached via white porcelain pathway with flanking grass frontage. There is brick pillars and iron railings a with resin boundary. Sleepers with up-lighting lead the way to the large oak tiled porch on a brick base and to the composite entrance door, with side lighting.
Entrance Hall / Study
When you enter the property, there’s a very open entrance hall, with herringbone Karndean tiled flooring, a beautiful oak and glass bullnose feature staircase that rises to the first floor, with open storage below with LED lighting. The space is open plan into the study, which is a professionally fitted solid timber study, which is painted and has oak worktops, that include oak shelving, storage drawers, lots of LED lighting and cabinets. There are two traditional three column raw metal radiators. There was a bay window to the front with modern fitted shutters.
Living Room
An elegant living room with a bay window to the front that has modern fitted shutters, a window to the side, a stylish decor with a feature quartz media wall, with LED lighting and a bio-fuel fireplace.
Family Kitchen Diner
A beautifully extended open-plan space which has a continuation of the herringbone Karndean tiled flooring. In the family area is a beautiful media wall with cabinets, two fitted mirrors with central lighting. There is a dividing quartz fireplace with a Regency fires living flame electric remote controlled fire. Two sets of large sliding doors to the garden and vaulted area with oak beams am provide a great space for a large dining table. The kitchen is an in-frame solid timber Burbage kitchen that has a lot of drawers and storage units to include a coffee station, with a coffee maker and lighting. There is space for an American fridge, space for a large wine fridge and there is a drinks cabinet with lighting. A huge centre Island/breakfast bar with quartz one and a half bowl, sunken ceramic sink, with drainer and a Quooker instant boiling water tap. There is a fitted dishwasher and space for a Range style cooker. There are four individually remote controlled large Velux windows.
Utility
Has space and plumbing for a washing machine, space for a dryer, cupboard housing the gas boiler and a storage cupboard with the large hot water cylinder. A Black granite worktop, with a sink & flexible mixer tap, a window, a traditional radiator, oak sliding door to a shower room and a door to the garden. Herribone Karndean flooring.
Luxury shower room
Beautiful vaulted ceiling space which has herringbone tiled walls and large step in oversight shower with rainfall thermostatic shower, with handheld attachment. A vanity unit with sink & mixer tap, LED mirror, a concealed waste toilet, chrome towel radiator, downlights and two windows.
Landing
A carpeted landing which has a further staircase rising into the second floor, a deep storage cupboard and doors to 3 bedrooms.
Main Bedroom Suite
A large master bedroom which is previously two rooms that have been knocked through and now provides a dressing area that has two walls of fitted sliding wardrobes, two windows with modern fitted shutters , a traditional three column white radiator, coving, down-lights, fitted wall mirrors, with ceiling pendants and door to the en-suite.
En-suite
A beautiful fully tiled space with campden herringbone flooring, a large Harvey George heritage style vanity unit, with twin sinks and surface mounted mixer taps, there is a large three door mirror cabinet with LED lighting, an electric shaver point, a floating concealed toilet, there is a large step in shower enclosure with static glass screen and flipper panel which includes a rainfall thermostatic shower with hand towel shower attachment and two LED tiled boxes. Window, downlights, extractor and chrome towel radiator.
Bedroom Two
Children’s themed room with fitted wardrobes, jungle wallpaper, feature half height panel effect wall, two windows to the front with modern fitted shutters and door to an en-suite. There is a traditional white radiator and coving.
En-Suite
With a large marble vein effect tiling, a Harvey George Heritage style vanity unit with a sink, mixer tap, LED lighting, concealed waste floating toilet, a chrome towel radiator, an electric shaver point and a large glass door shower with rainfall thermostatic shower handheld attachment. There is an extractor, down-lights and a window.
Bedroom Five
Spacious fifth bedroom with half height panel defect wall with feature wallpaper above, fitted wardrobe with storage shelves and drawers, three column traditional white radiator, coving, a window with modern fitted shutters.
Second Floor Landing
With a traditional white radiator, window over the stairs, doors to the two bedrooms and bathroom on this level. There is a Velux window.
Bedroom Three
Large lofty bedroom with coving, fitted wardrobe with desk and a shelf, two three column traditional white radiators, half height modern panelling with LED lighting, a window to the front wheel of modern fitted shutters, downlights, coving, an Velux window with a fitted blind.
Bedroom Four
A lofty bedroom with a feature wallpaper wall, two traditional white three column radiators, a window to the front with modern fitted shutters, an array of fitted wardrobes, coving, downlighting and a Velux window.
Bathrooom
Luxury family bathroom which is majority beautifully tiled with a white floor standing bath with gold floor standing mixer tap with handheld attachment, a floating sealed waste toilet, 2 LED tiled boxes above, floating vanity drawer unit, with ceramic sink and a wall fitted gold mixer tap, gold towel radiator, electric shaver point, large walk-in shower enclosure with flipper panel, rainfall shower with a handheld attachment. There is LED floor lighting, downlights, LED mirror, an extractor and a window.
Garden
The garden is laid to artificial lawn, with fencing with LED lit fence posts. There is a large white porcelain tiled patio that leads to a composite deck area with LED lighting that has an oversized pergola over a concrete base and electrics ready for a hot tub. There is exterior lighting, outdoor tap and electric sockets in various locations. Gate to the front.
Double Garage
With bi-folding doors, down lighting, Bluetooth speaker system, large pull down loft hatch with ladder to the boarded loft space. There is an electric radiator, click laminate flooring double doors to a storage area with electric roller door. There is another small garage area with another electric door.
Driveway
There is a block paved drive for parking two cars with an EV charging point.
Other Information
This property is owned by an employee of Complete Estate Agents
Location
Located in a quiet cul-de-sac in Dunchurch, some great countryside walks on your doorstep, including a lovely walk past the Toft alpacas down to beautiful Draycote water. The village itself has two churches, local store, a chip shop and a pizza & grill. There is two Indian restaurants, a Chinese takeaway, an active social club, an active village Hall, Huntsman carvery, the popular Dun Cow and The Green Man. There is a local petrol station/further general store. There is a local Dunchurch infant and primary, the little infants nursery and Bilton Grange prep school. Location is really handy because you’re close to the M45 and A45 which takes you to the M1 and up to the M6. About a 10 minute drive to Rugby town centre where you will find the train station with an under an hour direct service to London Euston. Well located for Southam, Leamington, Coventry, Northampton and Daventry.
Brochures
The Hall Close, Dunchurch, RugbyBrochure- COUNCIL TAXA payment made to your local authority in order to pay for local services like schools, libraries, and refuse collection. The amount you pay depends on the value of the property.Read more about council Tax in our glossary page.
- Ask agent
- PARKINGDetails of how and where vehicles can be parked, and any associated costs.Read more about parking in our glossary page.
- Yes
- GARDENA property has access to an outdoor space, which could be private or shared.
- Yes
- ACCESSIBILITYHow a property has been adapted to meet the needs of vulnerable or disabled individuals.Read more about accessibility in our glossary page.
- Ask agent
The Hall Close, Dunchurch, Rugby
Add an important place to see how long it'd take to get there from our property listings.
__mins driving to your place


Your mortgage
Notes
Staying secure when looking for property
Ensure you're up to date with our latest advice on how to avoid fraud or scams when looking for property online.
Visit our security centre to find out moreDisclaimer - Property reference 33790650. The information displayed about this property comprises a property advertisement. Rightmove.co.uk makes no warranty as to the accuracy or completeness of the advertisement or any linked or associated information, and Rightmove has no control over the content. This property advertisement does not constitute property particulars. The information is provided and maintained by Complete Estate Agents, Leamington Spa. Please contact the selling agent or developer directly to obtain any information which may be available under the terms of The Energy Performance of Buildings (Certificates and Inspections) (England and Wales) Regulations 2007 or the Home Report if in relation to a residential property in Scotland.
*This is the average speed from the provider with the fastest broadband package available at this postcode. The average speed displayed is based on the download speeds of at least 50% of customers at peak time (8pm to 10pm). Fibre/cable services at the postcode are subject to availability and may differ between properties within a postcode. Speeds can be affected by a range of technical and environmental factors. The speed at the property may be lower than that listed above. You can check the estimated speed and confirm availability to a property prior to purchasing on the broadband provider's website. Providers may increase charges. The information is provided and maintained by Decision Technologies Limited. **This is indicative only and based on a 2-person household with multiple devices and simultaneous usage. Broadband performance is affected by multiple factors including number of occupants and devices, simultaneous usage, router range etc. For more information speak to your broadband provider.
Map data ©OpenStreetMap contributors.
