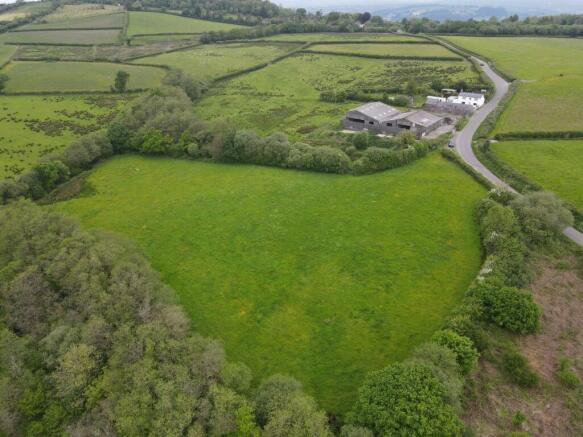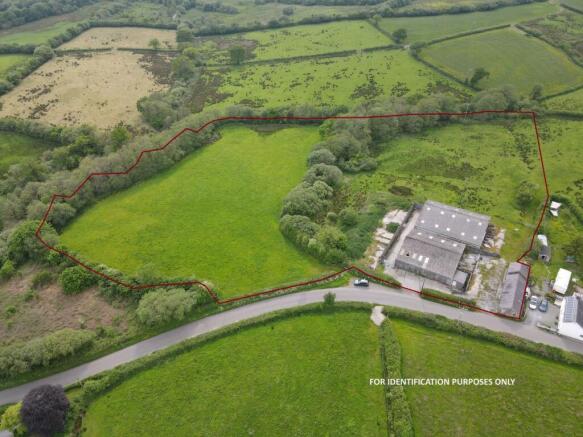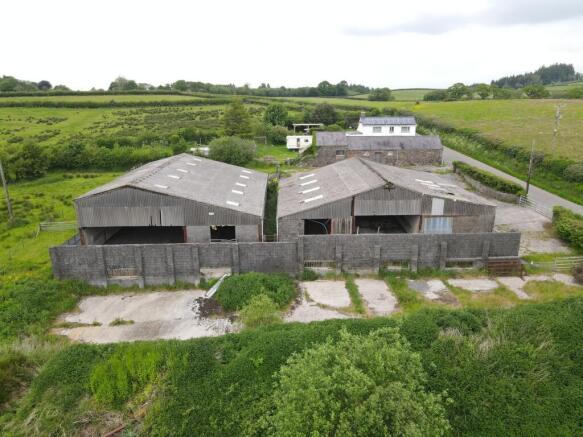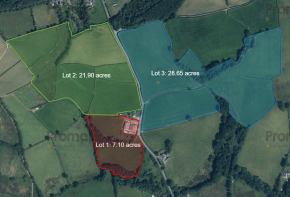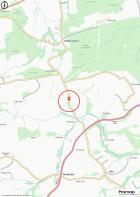Golden Grove, Carmarthen, SA32
- PROPERTY TYPE
Smallholding
- SIZE
Ask agent
Key features
- LOT 1 - BUILDINGS & 7.10 ACRES AT BRYNMARTIN
- Excellent renovation project set in 7.10 acres
- Traditional stone barn with live planning consent for residential conversion
- Useful range of modern farm buildings
- South facing gently sloping land
- Rare opportunity on periphery of sought-after Carmarthenshire village
- Within easy reach of the popular market town of Llandeilo and large village of Cross Hands
Description
An excellent renovation project set in 7.10 acres to include a traditional stone barn with live planning consent for conversion into a 3-bedroom dwelling, a useful range of modern farm buildings and pastureland in a pretty river valley setting.
The former cowshed of traditional stone construction under a pitched slate roof benefits from live planning consent for conversion into a 3-bedroom residential dwelling, providing an excellent blank-canvas renovation project for the most discerning buyer.
A further useful range of modern farm buildings are set below, consisting of cubicle housing and covered silo's, serviced by a concrete lined and earth banked slurry pit, in addition to a former herringbone parlour and collecting yard, with adjoining dairy.
Situation
Bryn Martin lies on the periphery of the sought after village and community of Gelli Aur (Golden Grove), in a south facing position, with commanding views of the surrounding Carmarthenshire countryside and Black Mountains.
The property benefits from excellent access and frontage onto an unclassified adopted highway, situated circa 500 meters north of the A476 highway and lies 4 miles equidistant from the popular market town of Llandeilo, to the north – east and the large village of Cross Hands, to the south – west, both of which provide an extensive range of amenities and services. The A48 – M4 Link Road at Cross Hands also provides excellent road links along the M4 corridor and beyond.
The property benefits from excellent frontage, with several gated access points from the highway into the farmstead and land.
Former Cow Shed with full granted planning consent
Traditional stone construction under a pitched slate roof:
Cow Stalls: 4.28m x 4.62m (14' 1" x 15' 2")
Loose Housing: 8.26m x 4.64m (27' 1" x 15' 3")
Pen 1: 4.03m x 4.68m (13' 3" x 15' 4")
Pen 2: 2.45m x 4.99m (8' 0" x 16' 4")
Modern Farm Building 1
Steel portal framed buildings with concrete walls under a pitched corrugated sheeted roof, comprising:
Silo: 75ft x 20ft (22.80m x 6.57m)
Cubicle Housing: 75ft x 30ft (22.82m x 9.21m) 37 cubicles
Modern Farm Building 2
Steel portal framed buildings with concrete walls under a pitched corrugated sheeted roof, comprising:
Cubicle Housing: 60ft x 20ft (17.89m x 6.49m) 35 cubicles
Silo: 60ft x 30ft (17.89m x 9.21m)
Former Parlour & Dairy
Concrete block built under a pitched corrugated sheeted roof, comprising:
Parlour & Collecting Yard: 60ft x 20ft (6.25m x 17.89m)
Former Dairy: 15ft x 10ft (4.57m x 3.32m)
Land
The land is situated to the west and south of the farmstead, being south facing and gently sloping in nature and contained in two useful enclosures, benefiting from stockproof fencing.
The land is laid to productive pasture utilised for grazing and cutting purposes, with a small area of improvable grazing. A parcel of mixed broadleaved woodland on the southern boundary along the riverbank edge provides a useful shelter belt for livestock during summer months and access to seasonal natural water supply.
Tenure
Freehold with vacant possession upon completion.
Services
We understand the property benefits from mains water and mains electricity. The traditional stone barn have already been connected to a septic tank private drainage system which has been signed off and approved by Natural Resources Wales (NRW).
Energy Performance Certificate
N/A for Land and Agricultural Buildings.
Council Tax Band
N/A for Land and Agricultural Buildings.
I.A.C.S
We understand the land is registered.
Basic Payment Scheme
We understand that the land is not registered for Basic Payment Scheme.
Plans, Areas and Schedules
A copy of the plan is attached for identification purposes only. The purchasers shall be deemed to have satisfied themselves as to the description of the property. Any error or misstatement shall not annul a sale or entitle any party to compensation in respect thereof.
Wayleaves, Easements and Rights of Way
The property is sold subject to and with the benefit of all rights, including rights of way, whether public or private, light, support, drainage, water, and electricity supplies and any other rights and obligations, easements and proposed wayleaves for masts, pylons, stays, cables, drains and water, gas and other pipes, whether referenced or not.
Method of Sale
The land is offered For Sale by Private Treaty and available in 3 lots or as a whole, as identified by the Lotting Plan.
Lot 1 - Buildings & 7.10 acres of Land - £325,000
Lot 2 - 21.90 acres of Land - £165,000
Lot 3 - 28.65 acres of Land - £260,000
Planning
The former cowshed benefits from full detailed planning consent for conversion to a 3-bedroom, part two-storey dwelling. The septic drainage has been installed and approved by Natural Resources Wales; thus planning is now deemed live in perpetuity. Full details under application reference number PL/04635.
All planning related enquiries to Carmarthenshire County Council Planning Department. Planning Services, Civic Offices, Crescent Road, Llandeilo, SA19 6HW
Tel:
Local Authority
Carmarthenshire County Council, County Hall, Castle Hill, Carmarthen SA31 1JP.
Tel:
Post Code / What 3 Word
Post Code: SA32 8LX
Lot 1 - yawned.slung.nylon
Lot 2 - surface.sprays.cosmic
Lot 3 - kings.hourglass.audible
Viewing
Strictly by appointment with sole selling agents Rees Richards & Partners.
Please contact Carmarthen office for further information -
12 Spilman Street, Carmarthen SA31 1LQ.
Tel:
Email: rhys.
Brochures
Brochure 1Golden Grove, Carmarthen, SA32
NEAREST STATIONS
Distances are straight line measurements from the centre of the postcode- Llandybie Station2.6 miles
- Ffairfach Station2.9 miles
- Llandeilo Station3.6 miles


Notes
Disclaimer - Property reference 27932532. The information displayed about this property comprises a property advertisement. Rightmove.co.uk makes no warranty as to the accuracy or completeness of the advertisement or any linked or associated information, and Rightmove has no control over the content. This property advertisement does not constitute property particulars. The information is provided and maintained by Rees Richards and Partners, Swansea. Please contact the selling agent or developer directly to obtain any information which may be available under the terms of The Energy Performance of Buildings (Certificates and Inspections) (England and Wales) Regulations 2007 or the Home Report if in relation to a residential property in Scotland.
Map data ©OpenStreetMap contributors.
