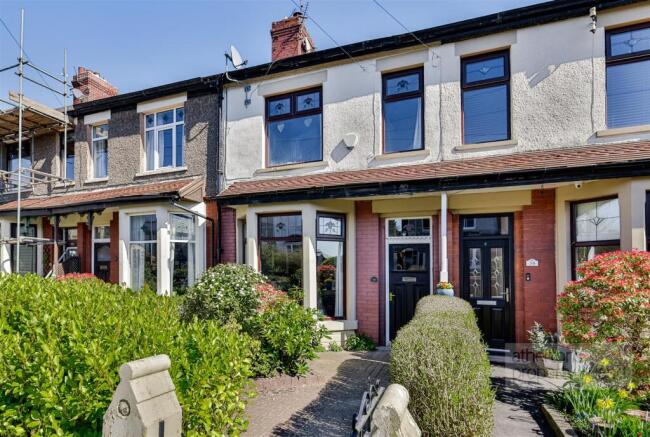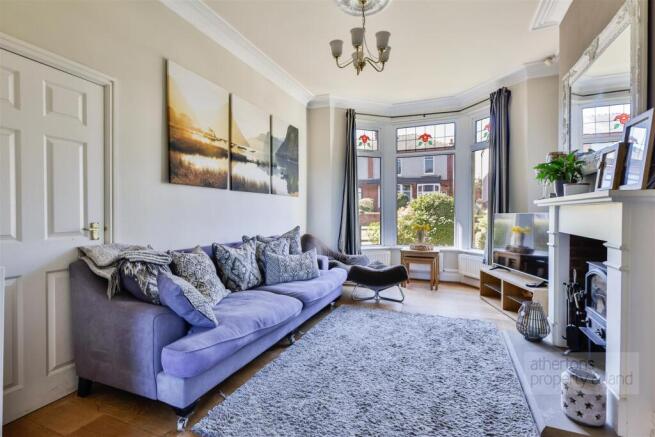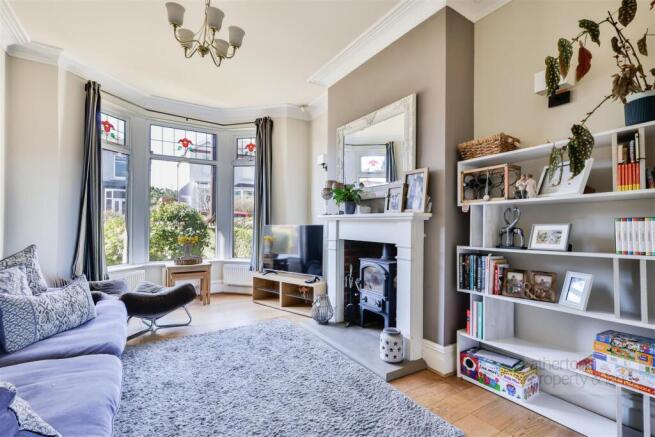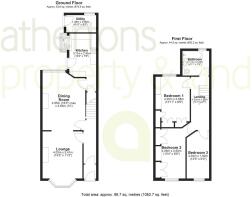Allsprings Drive, Great Harwood, Hyndburn
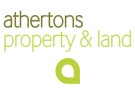
- PROPERTY TYPE
Terraced
- BEDROOMS
3
- BATHROOMS
1
- SIZE
1,063 sq ft
99 sq m
- TENUREDescribes how you own a property. There are different types of tenure - freehold, leasehold, and commonhold.Read more about tenure in our glossary page.
Freehold
Description
Upon entering, a feature door leads into the vestibule, offering a warm welcome. The hallway is finished with engineered light oak laminate flooring, ceiling coving, a central heating radiator, a staircase to the first floor, and access to the lounge and dining area.
The front lounge is a beautifully presented reception space, featuring a striking multi-fuel stove with a stone hearth, rustic brick inset, and a maple surround. The large UPVC bay window allows natural light to flood the room, enhancing the warmth of the engineered light oak flooring. Elegant ceiling coving and wiring for wall lights add to the character, while three central heating radiators provide ample warmth. The lounge seamlessly flows through a large opening into the dining room, a generous space with a UPVC double-glazed window, ceiling coving with a decorative rose, and ample room for entertaining and dining.
At the heart of the home, the kitchen is well-appointed with a range of base and eye-level units, granite worktops, a four-ring electric hob, a double oven, and an integrated fridge freezer. A single-bowl sink with a mixer tap sits beneath the UPVC window, while the tiled splashbacks complement the oak-effect flooring. A useful under-stairs storage cupboard offers additional practicality, and the concealed wall-mounted combination boiler is neatly positioned. A UPVC half-glazed external door provides access to the rear garden.
A spindle balustrade staircase leads to the first-floor landing, offering access to the roof void. The home boasts three well-proportioned bedrooms, each thoughtfully designed with built-in wardrobes, dressing table areas, and drawers. The rear bedroom benefits from a UPVC double-glazed window, taking advantage of the stunning views down the valley towards Pendle Hill, along with integrated storage featuring built-in lighting. The two front-facing bedrooms enjoy similar features, both bright and welcoming spaces with central heating radiators and TV points.
The tiled bathroom is fitted with a three-piece suite, including a panelled bath with an overhead shower, a pedestal wash basin, and a low-suite WC. Part-tiled walls, a laminate floor, and an extractor fan add to the convenience, while a UPVC double-glazed window allows natural light to brighten the space.
Externally, the property continues to impress. The front garden, framed with block-cobbled paving and vibrant bedding areas, enhances the home's curb appeal, with ample on-street parking available. To the rear, the low-maintenance garden features a block-cobbled patio, complemented by well-stocked bedding areas filled with attractive plants and shrubs. There are paved and cobbled seating areas, perfect for outdoor entertaining and dining, as well as a recently installed large timber storage shed and walled borders.
With its desirable location, charming original features, and well-appointed interiors, this home is an excellent opportunity for first-time buyers or young families seeking a stylish and convenient lifestyle.
Services
All mains services are connected.
Tenure
We understand from the owners to be Leasehold.
Energy Performance Rating
D (62).
Council Tax
Band C.
Brochures
A4 Whalley Landscape.pdfBrochure- COUNCIL TAXA payment made to your local authority in order to pay for local services like schools, libraries, and refuse collection. The amount you pay depends on the value of the property.Read more about council Tax in our glossary page.
- Band: C
- PARKINGDetails of how and where vehicles can be parked, and any associated costs.Read more about parking in our glossary page.
- On street
- GARDENA property has access to an outdoor space, which could be private or shared.
- Yes
- ACCESSIBILITYHow a property has been adapted to meet the needs of vulnerable or disabled individuals.Read more about accessibility in our glossary page.
- Lateral living
Allsprings Drive, Great Harwood, Hyndburn
Add an important place to see how long it'd take to get there from our property listings.
__mins driving to your place
Your mortgage
Notes
Staying secure when looking for property
Ensure you're up to date with our latest advice on how to avoid fraud or scams when looking for property online.
Visit our security centre to find out moreDisclaimer - Property reference 33789892. The information displayed about this property comprises a property advertisement. Rightmove.co.uk makes no warranty as to the accuracy or completeness of the advertisement or any linked or associated information, and Rightmove has no control over the content. This property advertisement does not constitute property particulars. The information is provided and maintained by Athertons, Whalley. Please contact the selling agent or developer directly to obtain any information which may be available under the terms of The Energy Performance of Buildings (Certificates and Inspections) (England and Wales) Regulations 2007 or the Home Report if in relation to a residential property in Scotland.
*This is the average speed from the provider with the fastest broadband package available at this postcode. The average speed displayed is based on the download speeds of at least 50% of customers at peak time (8pm to 10pm). Fibre/cable services at the postcode are subject to availability and may differ between properties within a postcode. Speeds can be affected by a range of technical and environmental factors. The speed at the property may be lower than that listed above. You can check the estimated speed and confirm availability to a property prior to purchasing on the broadband provider's website. Providers may increase charges. The information is provided and maintained by Decision Technologies Limited. **This is indicative only and based on a 2-person household with multiple devices and simultaneous usage. Broadband performance is affected by multiple factors including number of occupants and devices, simultaneous usage, router range etc. For more information speak to your broadband provider.
Map data ©OpenStreetMap contributors.
