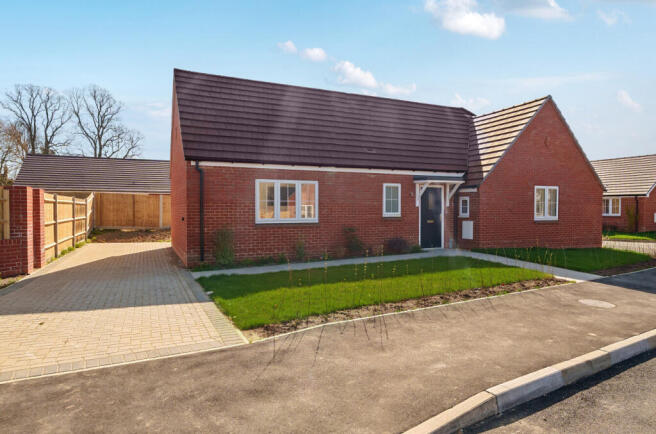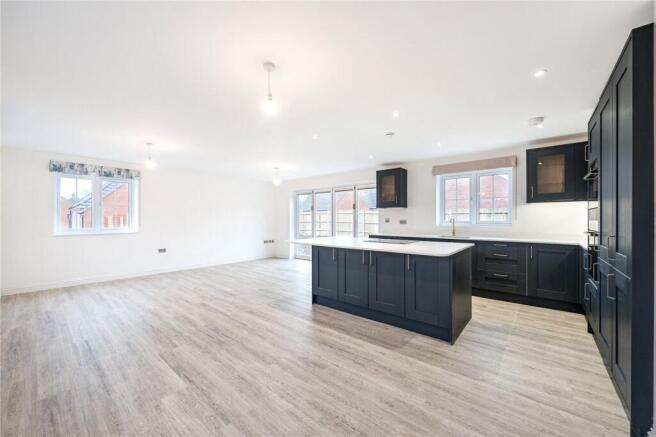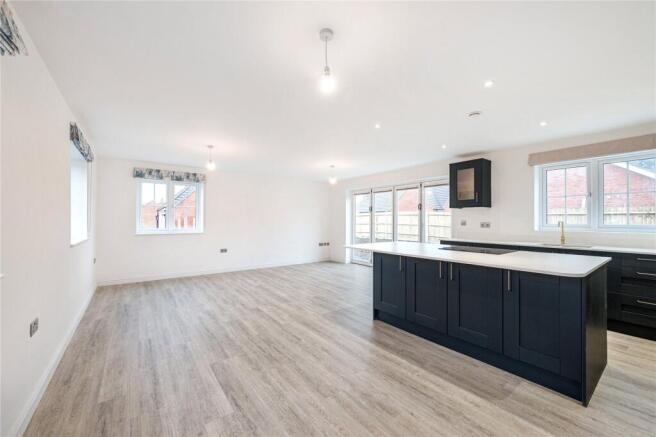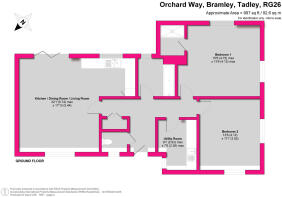
Orchard Way, Bramley, Tadley, Hampshire, RG26

- PROPERTY TYPE
Bungalow
- BEDROOMS
2
- BATHROOMS
2
- SIZE
Ask agent
- TENUREDescribes how you own a property. There are different types of tenure - freehold, leasehold, and commonhold.Read more about tenure in our glossary page.
Freehold
Key features
- BRAND NEW DETACHED BUNGALOW
- 2 double bedrooms
- 2 bathrooms
- Open plan Kitchen-living- dining space
- . Utility room
- Driveway parking and gardens
- Completion this Spring
- EPC Rating tbc
- Council Tax Band tbc
Description
Number 2 shown is a superb 2 bedroom, 2 bathroom detached bungalow offering spacious accommodation which comprises entrance hall, cloakroom, a fantastic open plan kitchen/dining and living space which is triple aspect with bi fold doors into the garden. There is also a separate utility room. The main bedroom has an en suite shower room and there is a second double bedroom and family bathroom. Outside there is an enclosed southerly aspect garden with paved patio for entertaining. This plot benefits from having its own private driveway with parking for several vehicles .
With a range of sizes to choose from, you can find a bungalow that perfectly fits your lifestyle and needs.
Bramley is a charming village located just a few miles outside of Basingstoke, Bramley offers the best of both worlds - the tranquillity and natural beauty of the Hampshire countryside, combined with easy access to nearby towns and cities. The village offers a range of local amenities including a traditional bakery, cosy public house and a variety of independent shops. Bramley also has its own train station, providing direct links to Reading , Basingstoke and London.
Overall, Bramley is a welcoming and vibrant village that offers a high quality of life for its residents. Whether you are looking for a peaceful retreat from the hustle and bustle of city life, or a convenient base for commuting to nearby towns and cities, Bramley has something to offer.
Specifications
Kitchen:
Shaker style soft close units
Dual Bosch or NEFF fan assisted oven.
Bosch or NEFF induction hob
integrated dishwasher
washing machine
Tumble Dryer
Integrated fridge freezer
Bathrooms & Ensuites
Underfloor heating
Porcelanosa tiling throughout.
Vanity Units
Thermostatic shower controls
Electric shaver points
Chrome towel radiators
Mirrors fitted to pre-selected areas
Wardrobes:
Bespoke fitted wardrobes to master bedroom
Decoration And finish:
Walls finished in a smooth plaster finish and emulsion paint
Ceilings throughout are smooth white
Internal Joinery:
Decorative skirting and architraves used throughout
Electrical installation:
Energy saving LED lights used in the kitchen, utility, bathrooms and en-suites.
Pendent lighting provided to bedrooms and lounge
Brushed chrome finished sockets and switches are fitted throughout.
Mains hard wired smoke detectors, heat detectors and carbon monoxide supplied in line with current regulations.
Central Heating
Air Source Heating with cylinder
Underfloor heating system, with each room independently zoned.
All bathrooms and en-suites include underfloor heating.
Insulation:
Cavity, wall, floor and loft insulation is provided to meet current regulations.
Windows, soffit and Fascia:
UPVC windows and casement doors are double glazed
Aluminium bi fold doors to the rear.
Fascia, soffit and gutters in plastic for low on-going maintenance
Warranty:
Buildzone has independently surveyed each home at various stages of the construction process and upon satisfactory structural completion have issued their 10 year Structural warranty.
The following information provided is subject to change. Specifications, details, and any other relevant information mentioned are accurate as of the time of writing but may be altered or updated without prior notice. We strive to provide accurate and up-to-date information, but it is advised to verify any specifications or details before making decisions or relying on the information provided. We are not liable for any inaccuracies, discrepancies, or losses incurred due to changes in specifications or reliance on outdated information. Buyers are encouraged to consult official sources or contact relevant parties for the most current and reliable information
Agents Note: The internal photographs and video walk over shown are taken from an alternative completed home on the development and are for information purposes only.
EPC - tbc. Council Tax Band - tbc.
Service Charge - There is a residents charge payable of £89 per month.
- COUNCIL TAXA payment made to your local authority in order to pay for local services like schools, libraries, and refuse collection. The amount you pay depends on the value of the property.Read more about council Tax in our glossary page.
- Band: TBC
- PARKINGDetails of how and where vehicles can be parked, and any associated costs.Read more about parking in our glossary page.
- Yes
- GARDENA property has access to an outdoor space, which could be private or shared.
- Yes
- ACCESSIBILITYHow a property has been adapted to meet the needs of vulnerable or disabled individuals.Read more about accessibility in our glossary page.
- Ask agent
Energy performance certificate - ask agent
Orchard Way, Bramley, Tadley, Hampshire, RG26
Add an important place to see how long it'd take to get there from our property listings.
__mins driving to your place
Your mortgage
Notes
Staying secure when looking for property
Ensure you're up to date with our latest advice on how to avoid fraud or scams when looking for property online.
Visit our security centre to find out moreDisclaimer - Property reference MOR230128. The information displayed about this property comprises a property advertisement. Rightmove.co.uk makes no warranty as to the accuracy or completeness of the advertisement or any linked or associated information, and Rightmove has no control over the content. This property advertisement does not constitute property particulars. The information is provided and maintained by David Cliff, Mortimer. Please contact the selling agent or developer directly to obtain any information which may be available under the terms of The Energy Performance of Buildings (Certificates and Inspections) (England and Wales) Regulations 2007 or the Home Report if in relation to a residential property in Scotland.
*This is the average speed from the provider with the fastest broadband package available at this postcode. The average speed displayed is based on the download speeds of at least 50% of customers at peak time (8pm to 10pm). Fibre/cable services at the postcode are subject to availability and may differ between properties within a postcode. Speeds can be affected by a range of technical and environmental factors. The speed at the property may be lower than that listed above. You can check the estimated speed and confirm availability to a property prior to purchasing on the broadband provider's website. Providers may increase charges. The information is provided and maintained by Decision Technologies Limited. **This is indicative only and based on a 2-person household with multiple devices and simultaneous usage. Broadband performance is affected by multiple factors including number of occupants and devices, simultaneous usage, router range etc. For more information speak to your broadband provider.
Map data ©OpenStreetMap contributors.





