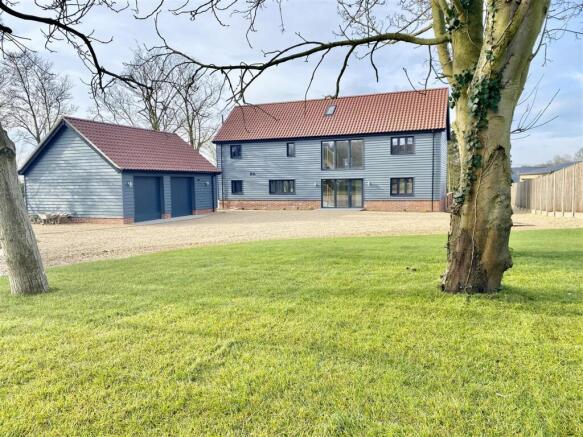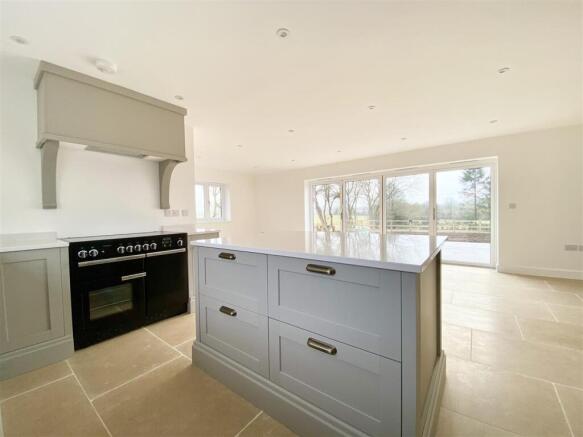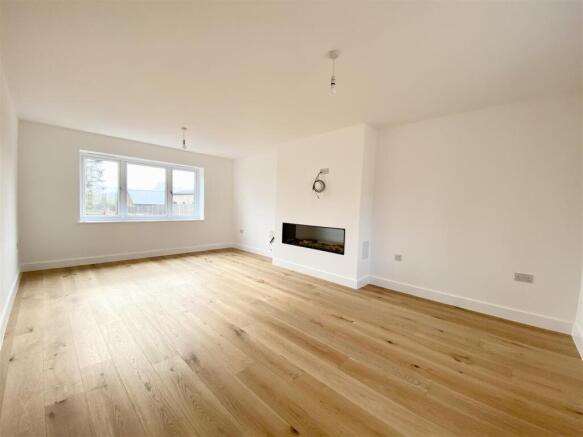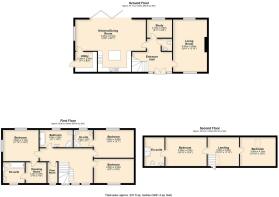Fersfield Road, Kenninghall

- PROPERTY TYPE
Barn Conversion
- BEDROOMS
5
- BATHROOMS
3
- SIZE
Ask agent
- TENUREDescribes how you own a property. There are different types of tenure - freehold, leasehold, and commonhold.Read more about tenure in our glossary page.
Freehold
Key features
- Newly built, barn-style detached 5-bedroom house on 1.5 acres
- A-Rated Energy Performance with large solar PV array on the south-facing roof
- Large south-facing patio with exceptional countryside views
- Fully fitted kitchen with Rangemaster Professional cooker, Smeg dishwasher, and double Belfast sink
- Master Bedroom with views over fields, leading to a dressing room and luxury ensuite
- Bright and airy with four-way bifold doors opening onto the patio
Description
Location
This fine property is just outside the village on a quiet country lane in an elevated position allowing wonderful views to the east across a gently rolling landscape of trees and fields whilst to the west are fields and the tower of the village church. Kenninghall is considered to be one of the best villages in the area and retains various facilities including two public houses, a well run village stores, coffee shop, junior school and fine church. It is conveniently placed for access to a great many other amenities in the nearby towns such as Diss (9 miles) with its mainline rail service to London Liverpool Street, Norwich around 25 miles away, the A11 which is now all dual carriageway giving access to Cambridge in an hour or so, and for those who enjoy the coast, Southwold and Walberswick on the Heritage Coast are within an hour. This is an attractive rural retreat with easy access to the wider world.
Property
This stunning new build barn-style detached home is set within 1.5 acres of picturesque countryside and offers a perfect blend of contemporary living and energy efficiency. Boasting an A-Rated energy performance, the property features a solar PV panels on the south-facing roof. Underfloor heating is installed on the ground floor, with aluminium radiators on the upper floors. A Samsung Air Source Heat Pump and Joule Cylinder provide heating and hot water, making the average heating costs approximately 60% lower than those of older properties. The ground floor welcomes you with a glazed entrance and hallway featuring an oak-finished staircase and limestone flooring. The first reception room showcases a wide-format e-studio fire, and breath taking views over the fields and garden. A WC with a low level WC and sink unit, LED mirror, and limestone flooring. The second reception room also benefits from oak flooring and stunning garden and field views. The spacious and light-filled kitchen, dining, and living area includes four-way bi-fold doors opening onto a generous porcelain patio with views of the surrounding landscape. The fully fitted kitchen is equipped with a Rangemaster Professional cooker, Smeg dishwasher, double Belfast sink, full-height larder fridge, large island unit, larder cupboard, and white marbled quartz worktops. The utility room offers a sink, oak-effect worktop, full-height built-in Samsung freezer, double tall larder cupboard, and access to the rear patio. Upstairs, the first floor features a large open landing with a fully glazed seating area. The principle bedroom enjoys stunning views over the fields and includes a dressing room and ensuite with luxury shower fittings, an Aquaroc vanity unit, mirrors, and heated towel rails, all complemented by wood-effect LVT flooring. The second bedroom also benefits from an ensuite with a shower, WC, and vanity unit, along with wood-effect LVT flooring. The third bedroom includes double built-in wardrobes, The family bathroom features a back to wall bath, Vitra vanity unit, shower and towel rail. A laundry and storage room houses the hot water cylinder and solar controls. The second floor offers additional space with a fourth bedroom, which includes an ensuite with a shower, WC, and vanity unit. The fifth bedroom/study provides a versatile space for an additional bedroom or home office. The property is being offered with a 10 year Buildzone warranty.
Outside
Externally, the property features a large detached garage suitable for two cars plus additional storage. There is ample parking for several cars and a generous south-facing porcelain patio with exceptional views over open fields. The garden is recently turfed , with a part-walled garden area to the rear and a beautiful south-facing meadow.
This exceptional property combines luxury, sustainability, and space, making it an ideal family home. Viewing is highly recommended to fully appreciate the stunning location and high-quality finish.
How to get there: ///reserves.chapters.cleanest
Viewing Strictly by appointment with TW Gaze.
Freehold
Ref:
Brochures
Brochure.pdf- COUNCIL TAXA payment made to your local authority in order to pay for local services like schools, libraries, and refuse collection. The amount you pay depends on the value of the property.Read more about council Tax in our glossary page.
- Ask agent
- PARKINGDetails of how and where vehicles can be parked, and any associated costs.Read more about parking in our glossary page.
- Garage
- GARDENA property has access to an outdoor space, which could be private or shared.
- Yes
- ACCESSIBILITYHow a property has been adapted to meet the needs of vulnerable or disabled individuals.Read more about accessibility in our glossary page.
- Ask agent
Fersfield Road, Kenninghall
Add an important place to see how long it'd take to get there from our property listings.
__mins driving to your place
Your mortgage
Notes
Staying secure when looking for property
Ensure you're up to date with our latest advice on how to avoid fraud or scams when looking for property online.
Visit our security centre to find out moreDisclaimer - Property reference 33789511. The information displayed about this property comprises a property advertisement. Rightmove.co.uk makes no warranty as to the accuracy or completeness of the advertisement or any linked or associated information, and Rightmove has no control over the content. This property advertisement does not constitute property particulars. The information is provided and maintained by TW Gaze, Diss. Please contact the selling agent or developer directly to obtain any information which may be available under the terms of The Energy Performance of Buildings (Certificates and Inspections) (England and Wales) Regulations 2007 or the Home Report if in relation to a residential property in Scotland.
*This is the average speed from the provider with the fastest broadband package available at this postcode. The average speed displayed is based on the download speeds of at least 50% of customers at peak time (8pm to 10pm). Fibre/cable services at the postcode are subject to availability and may differ between properties within a postcode. Speeds can be affected by a range of technical and environmental factors. The speed at the property may be lower than that listed above. You can check the estimated speed and confirm availability to a property prior to purchasing on the broadband provider's website. Providers may increase charges. The information is provided and maintained by Decision Technologies Limited. **This is indicative only and based on a 2-person household with multiple devices and simultaneous usage. Broadband performance is affected by multiple factors including number of occupants and devices, simultaneous usage, router range etc. For more information speak to your broadband provider.
Map data ©OpenStreetMap contributors.




