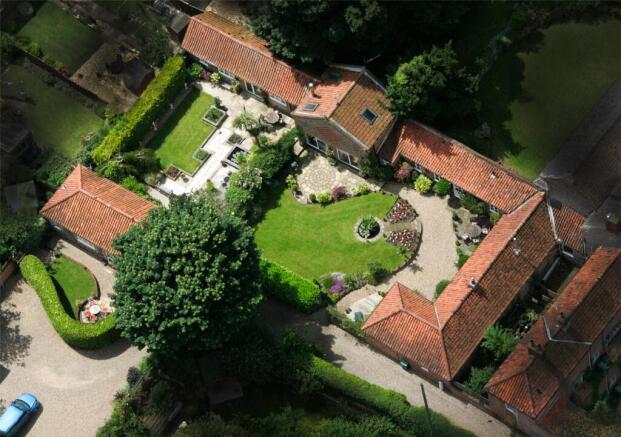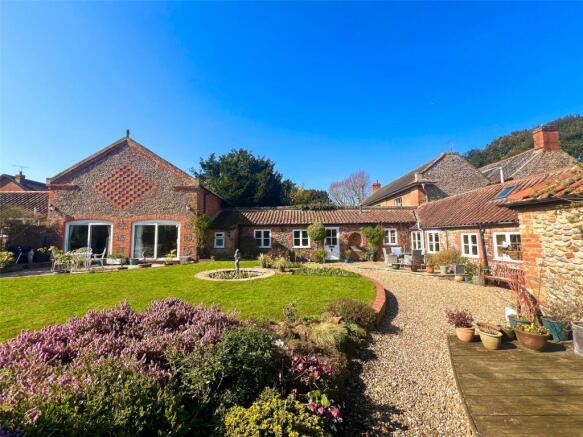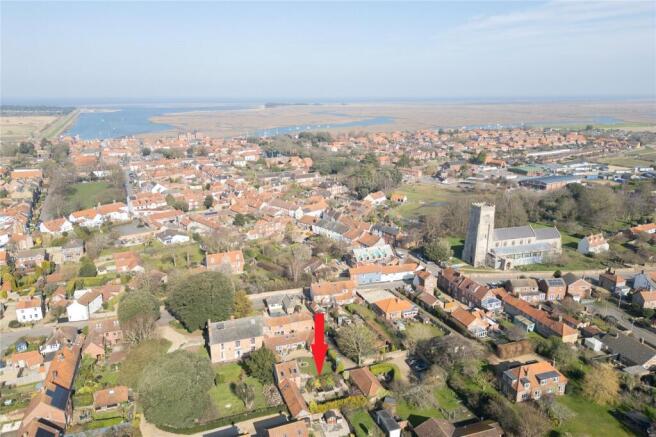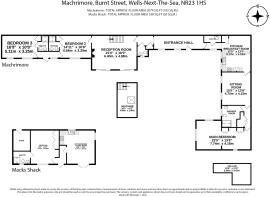
Burnt Street, Wells-Next-The-Sea, Norfolk, NR23

- PROPERTY TYPE
Barn
- BEDROOMS
4
- BATHROOMS
4
- SIZE
2,612 sq ft
243 sq m
- TENUREDescribes how you own a property. There are different types of tenure - freehold, leasehold, and commonhold.Read more about tenure in our glossary page.
Freehold
Description
__________
MAIN HOUSE
- Entrance Hall
- Split level kitchen/diner
- Utility room, pantry, cellar
- Separate WC
- Vaulted living room with Velux windows
- Second spacious vaulted living room with Velux windows, patio doors and mezzanine floor to office/studio, currently used as a 4th bedroom space
- Principal master bedroom with dressing room/office area
- 2 further large double bedrooms with en-suite shower rooms
- Large family bathroom
- Potential to further extend and renovate STP
__________
MACKS SHACK
- Tastefully renovated self-contained detached annex
- Open plan contemporary kitchen/dining/living room
- Large bedroom with en-suite shower room
- Secluded south facing garden with patio
- EPC rating D
__________
OUTSIDE
- Private drive
- Spacious parking for up to six cars/boats
- South facing landscaped gardens with 3 patios, terracing, decking.
- Large workshop with electricity
- Bike/storage shed with electric rotary door
- Further outside store with water/power
__________
DRIVING DISTANCES (approx.)
- Holkham 2 miles
- Burnham Market 5 miles
- Blakeney 7 miles
- Fakenham 10 miles
- Holt 12 miles
- Kings Lynn 29 miles (mainline station to Cambridge and London Kings Cross)
__________
SITUATION
Wells-next-the-Sea is a thriving coastal town in an Area of Outstanding Natural Beauty. With a unique variety of independent shops, arts/theatre/cinema, bustling harbour, acres of wild salt marshes, creeks and an extensive golden sandy beach, it’s no wonder The Times named Wells as one of the best places to live in the country. It’s famous brightly painted beach huts and pine tree woods frame the beach with Holkham nature reserve beyond.
This beautiful stretch of coastline is perfect for walking, cycling, sailing, water sports, birdwatching, golf, dark sky star gazing and more. The town has a fascinating history as a significant fishing port as well as a lively local community that offers a Dr’s surgery, Post Office, Vets, Library, Gym/swimming pool/ tennis courts, supermarkets, petrol station and many shops, cafes, restaurants and pubs. There’s a Nursery, Primary and High school all rated ‘Good’ by Ofsted with Gresham’s and Beeston public schools a half hour drive away.
__________
DESCRIPTION
A spacious hallway with a Fired Earth tiled floor leads you into the house. To the left there is reception area with WC and useful storage cupboard. This leads to a stunning double height vaulted living room with two patio doors overlooking the Church tower, Velux windows and large brick fireplace with Clearview wood burning stove creating a focal point. It’s a perfect room for entertaining and family gatherings.
A mezzanine level with wooden floor and Velux window offers an additional bright office/studio or 4th bedroom space.
An interconnecting sound-proofed door leads to the Airbnb rooms. This rental section benefits from its own private entrance and delightful south-east facing garden with pond, terraced seating areas and a lawn making this an idyllic retreat for guests.
Each of the spacious double rooms are en-suite with a Mira electric shower, built in wardrobe and garden views. The internal doorway can be easily reintegrated into the main house for family accommodation if preferred.
To the right of the entrance there’s a utility room and hallway leading to a light filled split level kitchen and dining area. A red gas-fired Aga is at the heart of the kitchen with its vaulted ceiling, exposed beams, fitted cabinetry, part tiled walls, wooden floor and dining area complete with built in pantry, fridge freezer and large dry cellar.
A door leads to a second sitting room, a snug and bright space with vaulted ceiling, Velux windows and south facing garden views. A traditional fireplace houses a gas fired Jotul stove adding both character and comfort.
A well-appointed family bathroom features a large, tiled shower, tongue and grove panelling with integrated WC and storage cupboard. A hallway leads to a spacious bedroom featuring double aspect south facing windows overlooking the garden as well as built-in wardrobes and office area.
___________
MACKS SHACK
This stylish detached barn was converted into a successful holiday let in 2016 offering a contemporary and beautifully renovated space. A Victorian glazed wall rescued from a local school, leads into an open plan kitchen/dining area with a cosy sitting room overlooking a patio and garden area. This triple aspect room is thoughtfully designed to maximise both space and comfort.
The kitchen features a tiled floor, modern fitted units, integrated Bosch appliances including fridge, oven and gas hob as well as a Zanussi washer/dryer. There’s ample space for a dining table and sofa.
The spacious bedroom is a large double, tastefully decorated with William Morris wallpaper featuring built in tongue and grove cupboards and a dressing table. The modern en-suite shower room has underfloor heating and part-glazed walls.
Outside the annex is bordered by a mature hedge which offers a secluded and peaceful terraced area, a perfect place to unwind after a day exploring the coast.
___________
LOCAL AUTHORITY
North Norfolk - Council tax Band B
___________
TENURE
Freehold
___________
SERVICES
Mains water, gas, electricity, drains
__________
DATE DETAILS PRODUCED
March 2025
__________
IMPORTANT NOTICE
1. These particulars have been prepared in good faith as a general guide, they are not exhaustive and include information provided to us by other parties including the seller, not all of which will have been verified by us.
2. We have not carried out a detailed or structural survey; we have not tested any services, appliances or fittings. Measurements, floor plans, orientation and distances are given as approximate only and should not be relied on.
3. The photographs are not necessarily comprehensive or current, aspects may have changed since the photographs were taken. No assumption should be made that any contents are included in the sale.
4. We have not checked that the property has all necessary planning, building regulation approval, statutory or regulatory permissions or consents. Any reference to any alterations or use of any part of the property does not mean that necessary planning, building regulations, or other consent has been obtained.
5. Prospective purchasers should satisfy themselves by inspection, searches, enquiries, surveys, and professional advice about all relevant aspects of the property.
6. These particulars do not form part of any offer or contract and must not be relied upon as statements or representations of fact; we have no authority to make or give any representation or warranties in relation to the property. If these are required, you should include their terms in any contract between you and the seller.
7. Note to potential purchasers who intend to view the property; we would politely ask you discuss with our staff if there is any point of particular importance to you, before you make arrangements to visit or plan a viewing appointment.
8. Viewings are strictly by prior appointment.
Brochures
Particulars- COUNCIL TAXA payment made to your local authority in order to pay for local services like schools, libraries, and refuse collection. The amount you pay depends on the value of the property.Read more about council Tax in our glossary page.
- Band: B
- PARKINGDetails of how and where vehicles can be parked, and any associated costs.Read more about parking in our glossary page.
- Yes
- GARDENA property has access to an outdoor space, which could be private or shared.
- Yes
- ACCESSIBILITYHow a property has been adapted to meet the needs of vulnerable or disabled individuals.Read more about accessibility in our glossary page.
- No wheelchair access
Burnt Street, Wells-Next-The-Sea, Norfolk, NR23
Add an important place to see how long it'd take to get there from our property listings.
__mins driving to your place
Your mortgage
Notes
Staying secure when looking for property
Ensure you're up to date with our latest advice on how to avoid fraud or scams when looking for property online.
Visit our security centre to find out moreDisclaimer - Property reference BUM160078. The information displayed about this property comprises a property advertisement. Rightmove.co.uk makes no warranty as to the accuracy or completeness of the advertisement or any linked or associated information, and Rightmove has no control over the content. This property advertisement does not constitute property particulars. The information is provided and maintained by Jackson-Stops, Burnham Market. Please contact the selling agent or developer directly to obtain any information which may be available under the terms of The Energy Performance of Buildings (Certificates and Inspections) (England and Wales) Regulations 2007 or the Home Report if in relation to a residential property in Scotland.
*This is the average speed from the provider with the fastest broadband package available at this postcode. The average speed displayed is based on the download speeds of at least 50% of customers at peak time (8pm to 10pm). Fibre/cable services at the postcode are subject to availability and may differ between properties within a postcode. Speeds can be affected by a range of technical and environmental factors. The speed at the property may be lower than that listed above. You can check the estimated speed and confirm availability to a property prior to purchasing on the broadband provider's website. Providers may increase charges. The information is provided and maintained by Decision Technologies Limited. **This is indicative only and based on a 2-person household with multiple devices and simultaneous usage. Broadband performance is affected by multiple factors including number of occupants and devices, simultaneous usage, router range etc. For more information speak to your broadband provider.
Map data ©OpenStreetMap contributors.





