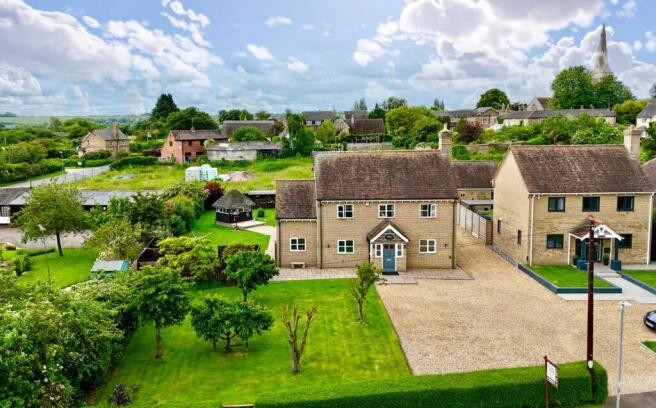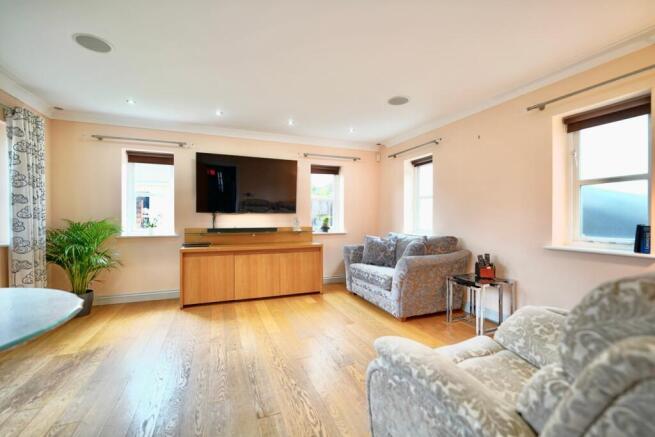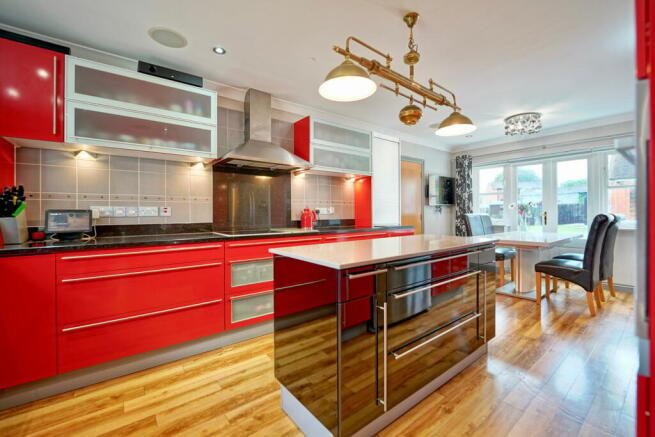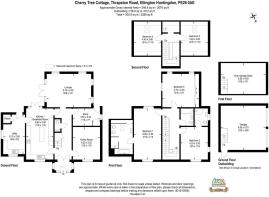
Thrapston Road, Ellington, Huntingdon, PE28

- PROPERTY TYPE
Detached
- BEDROOMS
5
- BATHROOMS
3
- SIZE
Ask agent
- TENUREDescribes how you own a property. There are different types of tenure - freehold, leasehold, and commonhold.Read more about tenure in our glossary page.
Freehold
Key features
- CHAIN FREE.
- Five Bedrooms, Two with En Suite
- Generous Plot Approaching Third of an Acre (sts)
- Over 2,650 Square Feet of Versatile Accommodation Arranged over Three Floors
- Quality Contemporary Finishes Throughout
- Superbly Crafted Kitchen/Breakfast Room with Bespoke Cabinets and Granite Counters
- Lounge, Family Room and Study
- Double Garage with Studio Above
- EPC Rated - C
Description
Exceptional Modern Family Home with Expansive Living Space and Versatile Accommodation.
This generously proportioned, modern family home offers an exquisite standard of bespoke accommodation, thoughtfully designed to suit the needs of both larger families and those seeking a comfortable space for entertaining, as well as excellent facilities for home working.
With approximately 2,650 square feet of adaptable living space spread across three floors, the property comprises three well-sized reception rooms, a stunning bespoke kitchen/breakfast room, a utility room, and a guest cloakroom. The home features five double bedrooms, three bath/shower rooms, and a double garage with an office/studio above—ideal for a variety of uses, including a home office or creative space. S
et back from the road, the property occupies an exceptional plot with beautifully maintained formal gardens and ample parking, including a secure area capable of accommodating a caravan or motorhome up to 8 meters in length. This home offers a perfect balance of luxurious living, functionality, and modern convenience, making it an ideal choice for those seeking a spacious, flexible home in a highly sought-after location.
Ground Floor
The property features either hardwood or tiled flooring, with underfloor heating throughout the ground floor. The entrance vestibule opens into the welcoming reception hall with tiled floor, guest cloakroom and oak staircase leading up to the galleried landing. Both the receptions rooms have hardwood flooring ; there is a fireplace with chimney in the family room which currently houses a raised, inset flame-effect fire and the lounge has French doors opening onto the garden terrace, and the third reception area could serve equally as a study or home office. The beautifully crafted bespoke kitchen is fitted with granite counters and upstands and a comprehensive range of quality contrasting cabinets with integrated appliances including Neff dishwasher, oven and steam ovens (both Pyrolytic self-clean), and is complemented by the adjacent, well-fitted laundry/utility room with pantry.
First Floor
The bright and spacious galleried landing provides access to the three bedrooms and family bathroom, with an additional oak staircase leading to the second floor. All the bedrooms enjoy Amtico flooring and the principal bedroom features a superb en suite with Airbath and separate double shower enclosure, washbasin, WC and bidet. Bedroom two also features an en suite shower room and bedroom three has a full range of fitted wardrobes.
Second Floor
There are two large additional bedrooms on the second floor which could serve equally as guest accommodation, home office space, studio or games rooms.
Outside
The property occupies a generous plot approaching 0.3 of an acre, with a hedge boundary and deep, lawned frontage interspersed with mature trees and a gravelled driveway opening to extensive parking/turning space and providing access to the double garage, with additional double gates to the side of the property leading to area of secure parking for caravan/motorhome etc.
The rear garden is fully enclosed by fencing and hedgerow, with areas of lawn, paved pathways and a patio area that is accessible from the house by French doors from both the lounge and kitchen/breakfast room, with electrically operated canopy, lighting, infrared heating and speakers (suitable for Sonos connection). There is also a delightful, thatched summerhouse with fitted speaker system (suitable for Sonos connection), and additional paved seating area to the front.
Outside lighting and water supply.
Double Garage
5.80m x 5.70m (19’ x 18’ 8”)
Twin up and over doors, light and power, stairs to:
Office/Store
5.80m x 4.00m (19’ x 13’ 1”)
Light and power.
Additional Specification
• The property features ‘Rako’ controllable Smart lighting to the kitchen/breakfast room and principal bedroom.
• A speaker system (suitable for Sonos connection) is fitted to the kitchen, lounge, family room, principal bedroom and en suite.
• Oil-fired central heating, with underfloor heating throughout the ground floor, radiators to first and second floors.
• There are 13 solar panels (fitted in 2013) and we are informed that a feed-in tariff exists with Scottish Power until 22/12/33. We also understand that a new inverter was fitted in August 2023 with 10-year guarantee.
The Village
Ellington is a village and civil parish in Cambridgeshire, around 4 miles west of Huntingdon in Huntingdonshire, a non-metropolitan district of Cambridgeshire and historic county of England. The civil parish covers an area of 2,700 acres (1,100 hectares); much of it is grassland with some small woods in the south of the parish. Ellington sits within the catchment area for the outstanding Buckden C of E Primary school, which is just 3 miles; both Hinchingbrooke Secondary School and Kimbolton Castle private school have dedicated coach services that transport children from the village each day. The village has a junction to the recently upgraded A14, giving excellent access to the A1 and onward to the M1/M6 and M11. Main line commuter train service to London’s Kings Cross is available at Huntingdon and St Neots. The airports of Stansted, Luton and East Midlands can be reached in just over an hour.
Brochures
Brochure 1- COUNCIL TAXA payment made to your local authority in order to pay for local services like schools, libraries, and refuse collection. The amount you pay depends on the value of the property.Read more about council Tax in our glossary page.
- Band: G
- PARKINGDetails of how and where vehicles can be parked, and any associated costs.Read more about parking in our glossary page.
- Yes
- GARDENA property has access to an outdoor space, which could be private or shared.
- Yes
- ACCESSIBILITYHow a property has been adapted to meet the needs of vulnerable or disabled individuals.Read more about accessibility in our glossary page.
- Ask agent
Thrapston Road, Ellington, Huntingdon, PE28
Add an important place to see how long it'd take to get there from our property listings.
__mins driving to your place



Your mortgage
Notes
Staying secure when looking for property
Ensure you're up to date with our latest advice on how to avoid fraud or scams when looking for property online.
Visit our security centre to find out moreDisclaimer - Property reference 28908770. The information displayed about this property comprises a property advertisement. Rightmove.co.uk makes no warranty as to the accuracy or completeness of the advertisement or any linked or associated information, and Rightmove has no control over the content. This property advertisement does not constitute property particulars. The information is provided and maintained by Peter Lane & Partners, Kimbolton. Please contact the selling agent or developer directly to obtain any information which may be available under the terms of The Energy Performance of Buildings (Certificates and Inspections) (England and Wales) Regulations 2007 or the Home Report if in relation to a residential property in Scotland.
*This is the average speed from the provider with the fastest broadband package available at this postcode. The average speed displayed is based on the download speeds of at least 50% of customers at peak time (8pm to 10pm). Fibre/cable services at the postcode are subject to availability and may differ between properties within a postcode. Speeds can be affected by a range of technical and environmental factors. The speed at the property may be lower than that listed above. You can check the estimated speed and confirm availability to a property prior to purchasing on the broadband provider's website. Providers may increase charges. The information is provided and maintained by Decision Technologies Limited. **This is indicative only and based on a 2-person household with multiple devices and simultaneous usage. Broadband performance is affected by multiple factors including number of occupants and devices, simultaneous usage, router range etc. For more information speak to your broadband provider.
Map data ©OpenStreetMap contributors.





