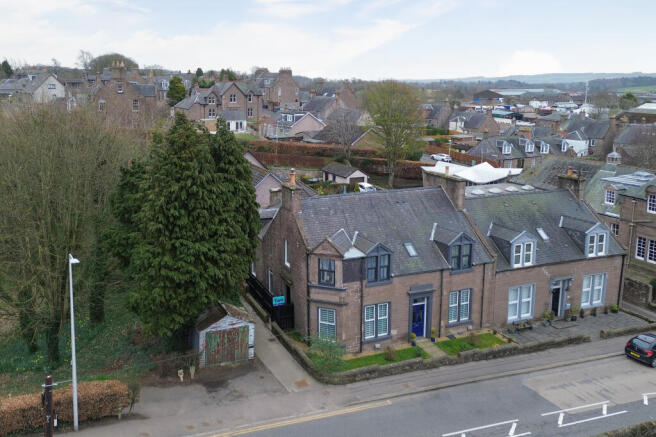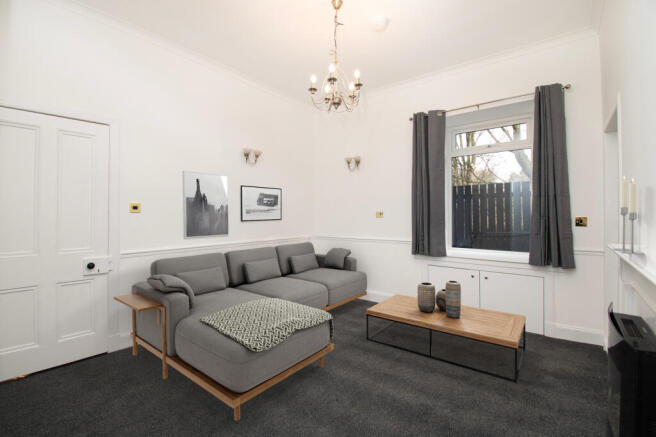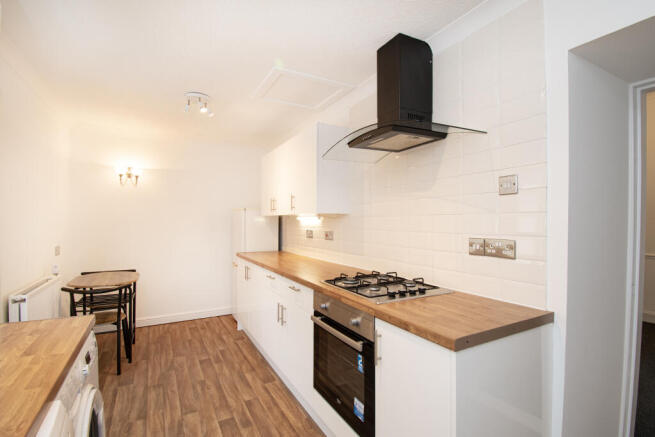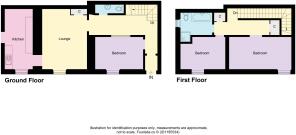Southesk Street, Brechin, DD9

- PROPERTY TYPE
Semi-Detached
- BEDROOMS
3
- BATHROOMS
2
- SIZE
Ask agent
- TENUREDescribes how you own a property. There are different types of tenure - freehold, leasehold, and commonhold.Read more about tenure in our glossary page.
Freehold
Key features
- IMMACULATE MODERNISED TRADITIONAL SEMI-DETACHED VILLA 103m2
- 3 DOUBLE BEDROOMS, VERY NICE BATHROOM & WC
- SPACIOUS LOUNGE & DINING KITCHEN
- TASTEFUL DÉCOR THROUGHOUT & NEW CARPETS/FLOORING
- GAS CENTRAL HEATING & DOUBLE GLAZING
- LOW MAINTENANCE ENCLOSED COURTYARD GARDEN AT REAR
- EASY ON-STREET PARKING AVAILABLE
- WALKING DISTANCE TO TOWN CENTRE SHOPS & BUS LINKS
- IDEAL FOR GROWING FAMILIES OR FIRST TIME BUYERS
- HOME REPORT VALUATION £170,000
Description
IMMACULATE MODERNISED TRADITIONAL SEMI-DETACHED VILLA 103m2
Presenting like new throughout, this lovely family home consists of a spacious lounge, modern dining kitchen, and a cloakroom WC.
There are 3 double bedrooms the bedroom at ground floor level could be used as a second sitting room or dining room.
Upstairs to 2 double bedrooms and a new bathroom with separate shower cubicle. Outside at the rear is an enclosed courtyard rear garden and plenty of easy on-street parking. This is unlikely to hang around. Don’t miss out, book your viewing now!
Home Report Valuation £170,000: Directly download the Home Report from the YOPA advert at Property Search – Brechin, Angus. Alternatively call YOPA on
Angus Council Tax Band: C
EPC: D
FREEHOLD
Viewing Arrangements: Request your viewing directly online or call YOPA on Alternatively, you can call the local agents on
MORE ABOUT THE PROPERTY
Modernised to a high standard this semi-detached home benefits from gas central heating, double-glazed windows with tasteful décor and some traditional features throughout. All light fittings, fitted floorings and integrated appliances as stated below are included as part of the sale.
Entering the traditional front door into the entrance vestibule with coir matting and half glass panel door into the inner hallway with traditional features including ceiling cornicing and a wooden staircase leading to the upper accommodation. There is a conveniently located cloakroom WC consisting of a two-piece white suite with tile effect flooring and wall tiling to dado height.
The first room you come to is Bedroom 3 which is a generous side facing room complete with ample space for furnishings and new carpeted flooring. This room would also make an ideal formal dining room if desired.
Into the spacious lounge with wall lights, ample space for lounge furnishings, it has a feature wall mounted electric fireplace. There is a useful cupboard here and a glass panel door through to the kitchen.
The dining kitchen is fitted with a modern range of base and wall units with coordinated worksurfaces incorporating a stainless-steel sink with mixer tap. Integrated appliances include an electric oven and 4-burner gas hob with extractor hood above. There is plumbed space for a washing machine and dishwasher both of which will remain as part of the sale and there is space for a fridge freezer. This room is complete with ample space for dining furnishings and an external door leads out to the rear courtyard garden.
Up the staircase to the upper landing where there is a Velux window cascading natural light into the stairwell and two useful shelved storage cupboards.
Bedrooms 1 & 2 are generous double rooms with side facing windows, new carpeted flooring and ample space for furnishings.
The modern family bathroom consists of a four-piece suite with the wash hand basin set in a vanity unit with storage below and a shower enclosure housing an electric power shower. This room is complete with wood effect flooring and wet wall throughout.
Externally
The rear garden is wall enclosed and laid to paving, great for sitting out and enjoying the sun and there is an outbuilding included in the sale which is ideal for outdoor storage,
There is ample on-street parking at the front on Southesk Street and up the lane near the Health Centre. It is also a great location for walking your dog in the Den next to the house.
ROOM MEASUREMENTS
Ground Floor
Lounge: 12’2 x 14’6 (3.71m x 4.42m)
Dining Kitchen: 9’9 x 15’10 (2.97m x 4.83m)
Cloakroom WC: 3’5 x 8’5 (1.04m x 2.57m)
Bedroom 3/Dining Room: 11’11 x 10’9 (3.63m x 3.28m)
First Floor
Family Bathroom: 8’8 x 5’10 (2.64m x 1.78m)
Bedroom 1: 10’7 x 16’5 (3.23m x 5.00m)
Bedroom 2: 9’6 x 11’9 (2.90m x 3.58m)
TRANSPORT & AMENITIES
Brechin is a Historic city and former Royal Burgh of Angus. Brechin city Houses and Museum Houses tell the city’s story of the last 2000 years and The Caterthuns where you can see remains of iron-age hill forts. On Sundays during the summer, the Caledonian Steam Railway carries passengers between the Victorian stations at Brechin and close by Bridge of Dun. Brechin Castle and visitor centre is situated just off the A90.
Brechin Community Campus is in a central location, this is where the secondary school, as well as the sports and leisure facilities, are based. This modern built facility hosts a range of activities from a pool, a climbing wall, gym and various fitness classes suitable for all ages. Brechin also has two primary schools, each with nursery.
The A90 Aberdeen/Dundee dual carriageway is in easy reach with Aberdeen and Dundee just 40 minutes approximate drive time, and Montrose 15 minutes. Ideal for commuters and with regular buses to both Dundee and Montrose. The nearest train stations are Montrose or Laurencekirk each approximately 15 minutes, drive by car.
Disclaimer
Whilst we make enquiries with the Seller to ensure the information provided is accurate, Yopa makes no representations or warranties of any kind with respect to the statements contained in the particulars which should not be relied upon as representations of fact. All representations contained in the particulars are based on details supplied by the Seller. Your Conveyancer is legally responsible for ensuring any purchase agreement fully protects your position. Please inform us if you become aware of any information being inaccurate.
- COUNCIL TAXA payment made to your local authority in order to pay for local services like schools, libraries, and refuse collection. The amount you pay depends on the value of the property.Read more about council Tax in our glossary page.
- Ask agent
- PARKINGDetails of how and where vehicles can be parked, and any associated costs.Read more about parking in our glossary page.
- Ask agent
- GARDENA property has access to an outdoor space, which could be private or shared.
- Yes
- ACCESSIBILITYHow a property has been adapted to meet the needs of vulnerable or disabled individuals.Read more about accessibility in our glossary page.
- Ask agent
Energy performance certificate - ask agent
Southesk Street, Brechin, DD9
Add an important place to see how long it'd take to get there from our property listings.
__mins driving to your place

Your mortgage
Notes
Staying secure when looking for property
Ensure you're up to date with our latest advice on how to avoid fraud or scams when looking for property online.
Visit our security centre to find out moreDisclaimer - Property reference 438406. The information displayed about this property comprises a property advertisement. Rightmove.co.uk makes no warranty as to the accuracy or completeness of the advertisement or any linked or associated information, and Rightmove has no control over the content. This property advertisement does not constitute property particulars. The information is provided and maintained by Yopa, Scotland & The North. Please contact the selling agent or developer directly to obtain any information which may be available under the terms of The Energy Performance of Buildings (Certificates and Inspections) (England and Wales) Regulations 2007 or the Home Report if in relation to a residential property in Scotland.
*This is the average speed from the provider with the fastest broadband package available at this postcode. The average speed displayed is based on the download speeds of at least 50% of customers at peak time (8pm to 10pm). Fibre/cable services at the postcode are subject to availability and may differ between properties within a postcode. Speeds can be affected by a range of technical and environmental factors. The speed at the property may be lower than that listed above. You can check the estimated speed and confirm availability to a property prior to purchasing on the broadband provider's website. Providers may increase charges. The information is provided and maintained by Decision Technologies Limited. **This is indicative only and based on a 2-person household with multiple devices and simultaneous usage. Broadband performance is affected by multiple factors including number of occupants and devices, simultaneous usage, router range etc. For more information speak to your broadband provider.
Map data ©OpenStreetMap contributors.




