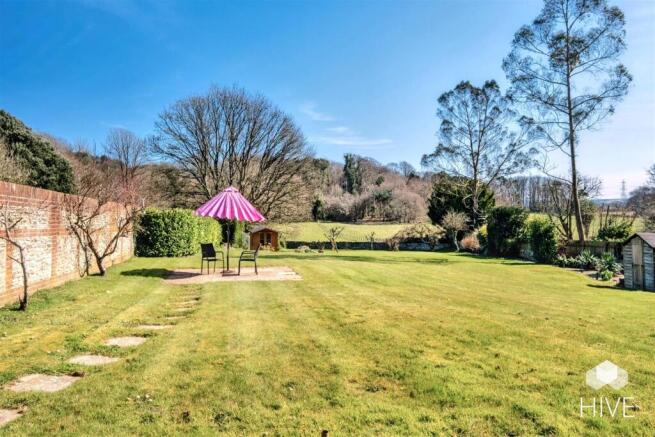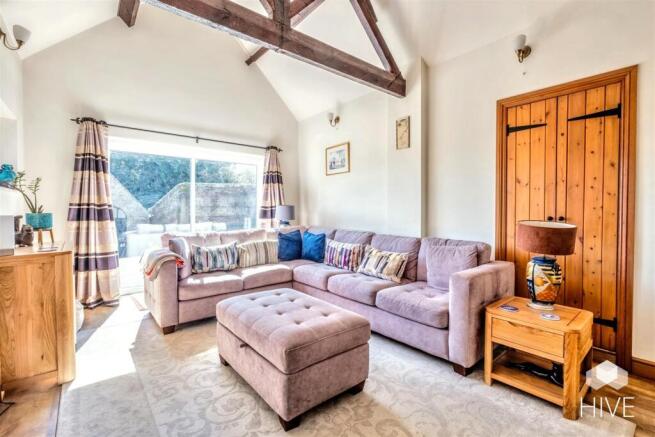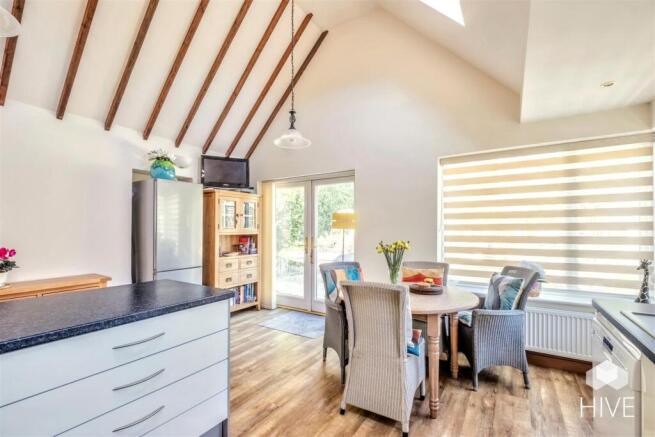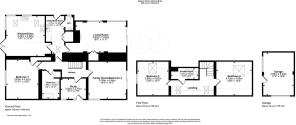
Tincleton, Dorchester

- PROPERTY TYPE
Semi-Detached
- BEDROOMS
4
- BATHROOMS
2
- SIZE
2,184 sq ft
203 sq m
- TENUREDescribes how you own a property. There are different types of tenure - freehold, leasehold, and commonhold.Read more about tenure in our glossary page.
Freehold
Key features
- Charming character home – A former coach house with period features, vaulted ceilings, and exposed wooden beams.
- Spacious accommodation – Versatile layout with up to four bedrooms, multiple reception rooms, and ample storage.
- Idyllic village setting – Nestled in the picturesque Dorset hamlet of Tincleton, within the grounds of a Grade II listed manor.
- Extensive gardens – Landscaped grounds with lawned areas, seating terraces, a wildlife pond, and countryside views.
- Excellent connectivity – Ultrafast broadband (up to 1000 Mbps) and good mobile coverage.
- Generous parking and garage – Private driveway, double garage with mezzanine storage, and a secure gated entrance.
- Close to Dorchester and Jurassic Coast – Just 5 miles from Dorchester and 10 miles from the stunning World Heritage coastline.
- Move-in ready – Modern kitchen and bathrooms, oil-fired central heating, and contemporary fittings throughout.
Description
**Charming and Spacious Character Home in Tincleton**
Set within approximately half an acre, this beautifully presented former coach house offers an exceptional blend of period charm and modern convenience. Nestled in the picturesque Dorset hamlet of Tincleton, the property enjoys a private and enviable position within the grounds of Clyffe House, a Grade II listed Victorian Manor.
Believed to date back to the late 1800s, this characterful home features traditional brick and flint elevations under a slate-tiled roof, with a thoughtfully designed rear extension added in the mid-2000s.
**Accommodation**
Approached via a private driveway, the entrance is located at the rear, adjacent to the parking area. A useful utility room provides ample storage, a sink with drainer, and space for multiple appliances, all complemented by vaulted ceilings and exposed wooden beams that highlight the home’s character. A downstairs cloakroom with WC and pedestal basin is conveniently located off this space.
The principal sitting room is a striking feature of the home, boasting a vaulted ceiling, exposed beams, and an inset log burner with a stylish black marble hearth. This welcoming space enjoys a dual aspect, with large sliding doors opening onto the rear gardens and parking area.
The spacious kitchen/dining room also benefits from a vaulted ceiling and direct garden access. Fitted with a range of contemporary wall and base units, sleek black marble-effect work surfaces, and modern power points with USB fittings, it is both stylish and practical. Natural light floods the space through double doors leading to the rear terrace and two ceiling-mounted Velux windows.
The ground floor principal bedroom enjoys tranquil views of the rear gardens and features open integrated storage along one wall. Adjacent is a well-appointed bathroom with a bath, separate shower, basin, and WC.
A versatile second reception room offers additional living space and has previously been used as a double bedroom. With a dual aspect and sliding doors to the garden, it provides flexible accommodation options. Completing the ground floor is an office/snug, which could also serve as an entrance hall or boot room, featuring an attractive oak stable door providing external access.
Upstairs, the first floor accommodates two further double bedrooms, each with large Velux windows, exposed wooden beams, and integrated eaves storage. Bedroom two enjoys a delightful outlook over the garden and surrounding woodland. A modern shower room with WC, basin, and a large Velux window completes this level.
**Outside**
The stunning gardens are divided into two distinct areas. The main garden is predominantly laid to lawn, interspersed with paved seating and dining areas, a wooden potting shed, flower beds, and outdoor power and water points. Enclosed by a mix of dry stone, brick, and flint walls, the garden enjoys picturesque countryside views.
To the rear, a tiered garden leads to a rear access gate, offering direct entry to a public footpath through Clyffe Copse. A paved terrace, raised seating area, mature shrubs, flower beds, and a wildlife pond enhance the natural beauty of this outdoor space.
A tarmacked driveway provides extensive parking, enclosed by large wooden gates for privacy. The double garage offers additional storage, power, lighting, and a mezzanine level with ladder access. Attached to the garage is a covered seating area with scenic views over the garden and fields beyond.
**Services and Outgoings**
- Mains electricity and water
- Oil-fired central heating
- LPG connection for the oven
- Private drainage via a sewage treatment plant
- Council Tax: Dorset Council, Band F
- Maintenance Charge: £75 per annum for shared access road upkeep
**Additional Information**
- Broadband: Ultrafast broadband available (up to 1000 Mbps upload/download)
- Mobile Coverage: Available via O2 and Vodafone (coverage and speeds vary by provider)
- Flood Risk: Categorised as very low risk from river, sea, or surface water flooding
**Location**
Tincleton is a charming and peaceful Dorset village, located just five miles from the county town of Dorchester and ten miles from the World Heritage Jurassic Coast. Surrounded by stunning countryside, this sought-after location is an Area of Outstanding Natural Beauty, with easy access to scenic walking routes, historic sites, and local attractions.
Everyday amenities can be found in the nearby village of Puddletown, offering a shop, post office, schools, a modern doctor’s surgery, and a veterinary practice. The highly regarded Blue Vinny pub is also located in Puddletown. Further facilities, including excellent schools, shopping, and leisure amenities, are available in Dorchester.
This character-filled home offers a rare opportunity to acquire a spacious and flexible property in an idyllic Dorset setting.
Brochures
Tincleton, Dorchester- COUNCIL TAXA payment made to your local authority in order to pay for local services like schools, libraries, and refuse collection. The amount you pay depends on the value of the property.Read more about council Tax in our glossary page.
- Band: F
- PARKINGDetails of how and where vehicles can be parked, and any associated costs.Read more about parking in our glossary page.
- Garage,Driveway
- GARDENA property has access to an outdoor space, which could be private or shared.
- Yes
- ACCESSIBILITYHow a property has been adapted to meet the needs of vulnerable or disabled individuals.Read more about accessibility in our glossary page.
- Ask agent
Tincleton, Dorchester
Add an important place to see how long it'd take to get there from our property listings.
__mins driving to your place
Your mortgage
Notes
Staying secure when looking for property
Ensure you're up to date with our latest advice on how to avoid fraud or scams when looking for property online.
Visit our security centre to find out moreDisclaimer - Property reference 33787337. The information displayed about this property comprises a property advertisement. Rightmove.co.uk makes no warranty as to the accuracy or completeness of the advertisement or any linked or associated information, and Rightmove has no control over the content. This property advertisement does not constitute property particulars. The information is provided and maintained by Hive & Partners, Covering Dorset. Please contact the selling agent or developer directly to obtain any information which may be available under the terms of The Energy Performance of Buildings (Certificates and Inspections) (England and Wales) Regulations 2007 or the Home Report if in relation to a residential property in Scotland.
*This is the average speed from the provider with the fastest broadband package available at this postcode. The average speed displayed is based on the download speeds of at least 50% of customers at peak time (8pm to 10pm). Fibre/cable services at the postcode are subject to availability and may differ between properties within a postcode. Speeds can be affected by a range of technical and environmental factors. The speed at the property may be lower than that listed above. You can check the estimated speed and confirm availability to a property prior to purchasing on the broadband provider's website. Providers may increase charges. The information is provided and maintained by Decision Technologies Limited. **This is indicative only and based on a 2-person household with multiple devices and simultaneous usage. Broadband performance is affected by multiple factors including number of occupants and devices, simultaneous usage, router range etc. For more information speak to your broadband provider.
Map data ©OpenStreetMap contributors.





