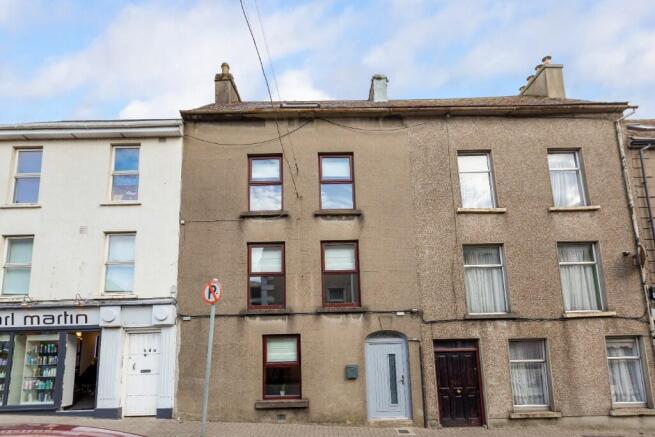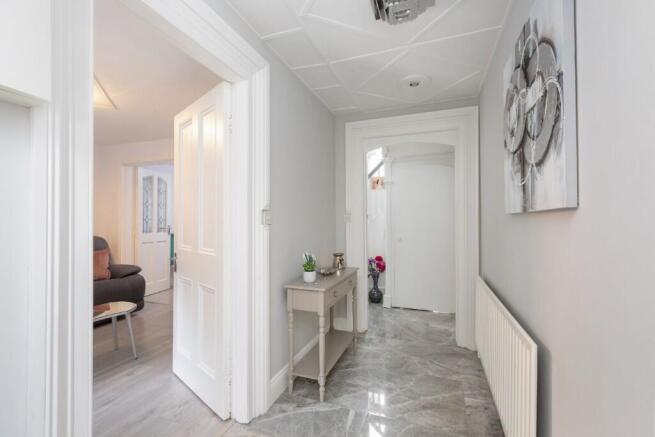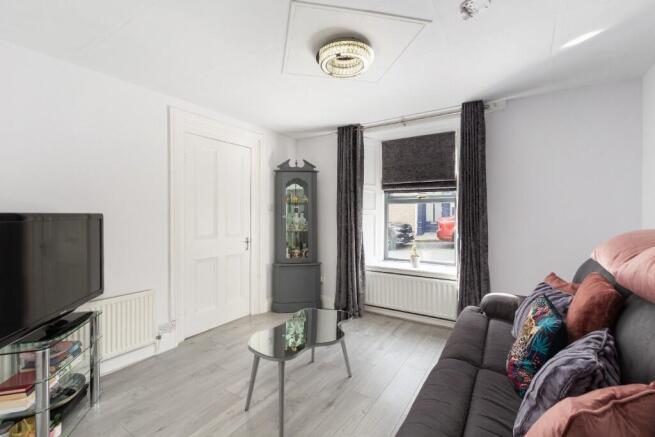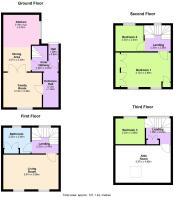Enniscorthy, Wexford, Ireland
- PROPERTY TYPE
Terraced
- BEDROOMS
4
- BATHROOMS
1
- SIZE
1,421 sq ft
132 sq m
Description
On the second floor, there are two well-appointed bedrooms-one large with built-in wardrobes and a comfortable single room. The third floor provides additional living space, with a spacious attic room to the front and an additional single room to the rear.
To the rear of the property, a two-story store offers fantastic versatility. The ground floor houses a utility room with built-in units, a washer and dryer, and an external toilet, making it ideal for storage, an office, or even a home gym. The upper level features a fully functional workshop, perfect for creative or professional use.
Recently renovated to an exceptionally high standard, this home has been upgraded with new composite external doors and triple-glazed windows to the rear, ensuring both energy efficiency and security. Every detail has been carefully considered, making this a turnkey property ready for immediate occupation.
With its unbeatable town-centre location, spacious accommodation, and high-quality finishes, 59 Weafer Street is the perfect home for a variety of buyers.
ACCOMMODATION
Entrance Hallway: 3.13m x 1.40m (10'3" x 4'7"). A bright and welcoming entrance hallway, tastefully decorated in neutral tones. Stylish grey floor tiles flow seamlessly from the hallway into the inner hall, dining room, and kitchen, creating a cohesive and elegant feel throughout the ground floor.
Inner Hallway: 2.32m x 2.40m (7'7" x 7'10"). Seamlessly connected to the entrance hall through an elegant archway, the inner hallway continues the stylish grey tiled flooring for a harmonious flow.
Family Room: 3.13m x 3.49m (10'3" x 11'5"). A warm and inviting space featuring a charming panelled hardwood ceiling that adds character and depth. The grey timber laminate flooring complements the room's modern aesthetic, while a large window to the front fills the space with natural light. Double doors open into the dining room, creating a seamless flow for family living and entertaining.
Dining Area: 2.07m x 2.49m (6'9" x 8'2"). Centrally positioned between the family room and kitchen, this well-appointed space is easily accessible from both the inner hall and family room. Its layout creates a natural flow, making it an ideal setting for dining and entertaining while enhancing the home's open and connected feel.
Kitchen: 3.19m x 3.24m (10'6" x 10'8"). Newly refurbished to an exceptional standard, this stylish kitchen features brand-new shaker-style units complemented by sleek marble-effect laminate countertops. Integrated appliances enhance both functionality and design, while a striking mirrored-effect mosaic tiled splashback adds a touch of sophistication.
Rear Hall: 1.26m x 0.92m (4'2" x 3'). A stylish and practical space featuring ornate patterned floor tiles that add character and charm. A built-in storage press provides convenient storage, while a full-glass door, newly installed, allows for an abundance of natural light and offers easy access to the rear of the property.
Landing: 2.32m x 2.43m (7'7" x 8'). A bright and airy landing with a carpeted floor that adds warmth and comfort. A window allows natural light to flood the space.
Living Room: 3.07m x 5.08m (10'1" x 16'8"). This inviting living room features sleek grey laminate flooring that complements the modern design. The panelled recess window frames house large windows. A timber-panelled ceiling adds warmth and character, and newly custom-made blinds provide both style and privacy.
Bathroom: 2.32m x 2.46m (7'7" x 8'1"). This newly decorated bathroom features stylish mosaic-style tiles, creating a modern and fresh look. It includes a shower, WC, and WHB.
Landing: 2.33m x 2.36m (7'8" x 7'9").
Bedroom 1: 3.12m x 4.99m (10'3" x 16'4"). The master bedroom is a spacious and serene retreat, featuring two large windows that overlook the front of the property. The recessed, panelled window frames add a touch of elegance, while the timber-panelled ceiling enhances the room's warmth and charm. A full wall of wardrobes provides ample storage, making this room both practical and stylish.
Bedroom 2: 2.33m x 2.54m (7'8" x 8'4"). Located at the rear of the property, this single room is currently used as a dressing room. Neutrally decorated with a grey timber laminate floor, it offers a versatile space that could easily be adapted to suit a variety of needs.
Landing 1.36m x 2.23m (4'6" x 7'4").
Attic Room/Bedroom 3 2.223m x 2.66m (7'4" x 8'9"). This room features sleek laminate flooring and a Velux window to the rear of the property, allowing natural light to brighten the space. Its flexible design makes it suitable for various uses, whether as a bedroom, office, or hobby room. The clean and simple finishes create a comfortable, functional environment.
Brochures
Brochure 1Enniscorthy, Wexford, Ireland
NEAREST AIRPORTS
Distances are straight line measurements- Waterford(International)31.4 miles
- Dublin(International)65.5 miles
- Cork(International)94.1 miles

Advice on buying Irish property
Learn everything you need to know to successfully find and buy a property in Ireland.
Notes
This is a property advertisement provided and maintained by DNG O'Connor & O'Connor, Co Wexford (reference F83) and does not constitute property particulars. Whilst we require advertisers to act with best practice and provide accurate information, we can only publish advertisements in good faith and have not verified any claims or statements or inspected any of the properties, locations or opportunities promoted. Rightmove does not own or control and is not responsible for the properties, opportunities, website content, products or services provided or promoted by third parties and makes no warranties or representations as to the accuracy, completeness, legality, performance or suitability of any of the foregoing. We therefore accept no liability arising from any reliance made by any reader or person to whom this information is made available to. You must perform your own research and seek independent professional advice before making any decision to purchase or invest in overseas property.





