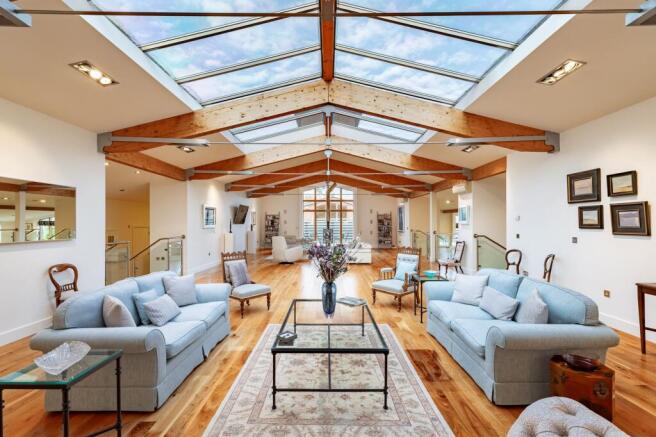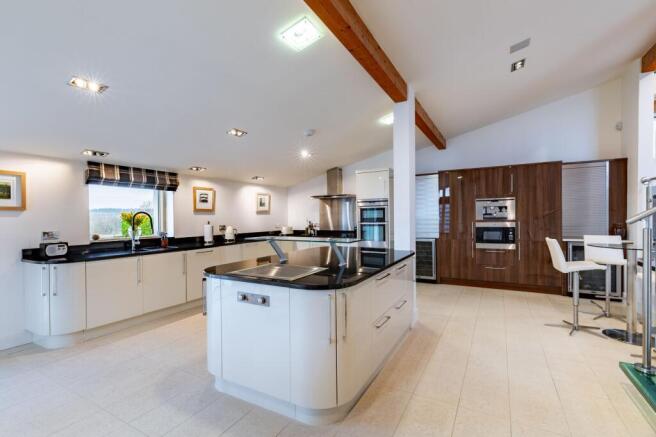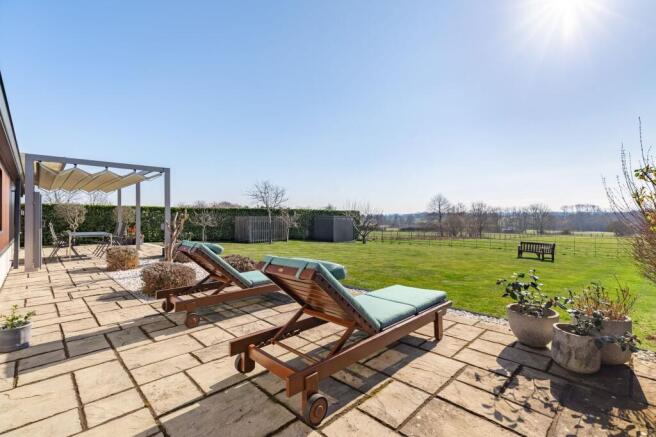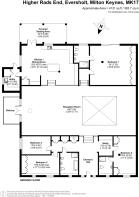
Higher Rads End, Eversholt, MK17

- PROPERTY TYPE
Barn Conversion
- BEDROOMS
4
- BATHROOMS
3
- SIZE
4,130 sq ft
384 sq m
- TENUREDescribes how you own a property. There are different types of tenure - freehold, leasehold, and commonhold.Read more about tenure in our glossary page.
Freehold
Key features
- Architecturally designed 4-bedroom barn conversion
- Expansive 59ft reception room with exposed beams and skylights
- Luxury principal suite with en-suite, built-in storage, and rural views
- Contemporary kitchen with high-end appliances & granite worktops
- Landscaped gardens with a covered alfresco dining area
- Modern, energy-efficient technology throughout
- Gated parking for 4+ cars with electric vehicle charging
- Exclusive rural setting with stunning countryside views
Description
Stunning 4-Bedroom Contemporary Barn Conversion with Countryside Views
Set in the sought-after village of Eversholt, this contemporary barn conversion offers over 4,100 sqft of living space, blending modern design with an idyllic rural lifestyle. Originally part of GranhamHouse Farm, this architecturally inspired home was one of three high-end conversions crafted by Goldcrest Developments in 2008. With breathtaking views, spacious open-plan interiors, and a stunning rear garden overlooking the countryside, this is an opportunity to enjoy the very best of modern country living, while remaining well-connected to Milton Keynes, London, and beyond.
Expansive Living Spaces
A bright entrance hall welcomes you into the home, leading up to an elevated reception room - a spectacular 59ft space that’s perfect for relaxing, entertaining, and hosting events. This large, airy sitting room is the showpiece of the home, with a vaulted ceiling framed by exposed timber beams, and skylights that flood the space with natural light. Stepping back down into the kitchen/dining area, you’re greeted with another light-filled space with views into the rear garden and countryside beyond. Finished with polished black granite worktops and fitted with premium appliances, the layout flows effortlessly to the covered outdoor seating area, complete with a pergola-style structure. The kitchen also benefits from the practicality of an adjacent utility room, offering ample additional storage, space for appliances, and an airing cupboard.
Spacious Bedrooms & Study
The principal bedroom suite is a true retreat, occupying its own wing with a luxurious en-suite and ample built-in storage. Sliding doors provide picturesque views right from the bedroom, as well as direct access to the rear garden. The remaining three bedrooms, located to the front of the home, are generously proportioned double bedrooms with built-in wardrobes. Bedroom two has its own spacious en-suite shower room, while the third and fourth bedrooms are serviced by a large, modern family bathroom. A dedicated study/home office area with ultrafast 900Mbps full fibre broadband makes this an ideal choice for remote working professionals.
Outdoor Living
The home is designed to make the most of its glorious south-facing aspect, ensuring sunlight from dawn till dusk. The landscaped gardens are surrounded by nature, with thick laurel hedging offering privacy, while the open outlook to fields and woodland provides a tranquil backdrop and scenic views from the whole garden. The patio area is a private, relaxing outdoor space with a retractable roof on the pergola, making it a perfect spot for year-round alfresco dining or soaking up the sun in the summer months. With ample parking for four or more cars, a gated entrance, and CCTV, the home combines security with convenience.
Technology & Energy Efficiency
This home is equipped with modern smart home features, including:
• Energy-saving air conditioning
• Rako lighting system for ambient mood settings
• Living Control multi-room entertainment system
• Electric vehicle charging unit
• Underfloor heating throughout
Lifestyle & Location
Eversholt is a charming, vibrant village, renowned for its proximity to Woburn Estate and an array of local amenities within walking distance. The Green Man Gastro Pub is a local favourite for food and drink, while village green, cricket pitch, swimming pool, and nearby countryside walking routes provide ample opportunity for outdoor activities. Local schooling includes the Ofsted-rated village school, as well as many other highly rated educational facilities in both Bedford and Milton Keynes. For commuters, both Milton Keynes and Harlington stations offer fast rail connections to London, while the nearby road network provides easy access to major business hubs
EPC Rating: C
Garden
24.38m x 19.81m
- COUNCIL TAXA payment made to your local authority in order to pay for local services like schools, libraries, and refuse collection. The amount you pay depends on the value of the property.Read more about council Tax in our glossary page.
- Band: G
- PARKINGDetails of how and where vehicles can be parked, and any associated costs.Read more about parking in our glossary page.
- Yes
- GARDENA property has access to an outdoor space, which could be private or shared.
- Private garden
- ACCESSIBILITYHow a property has been adapted to meet the needs of vulnerable or disabled individuals.Read more about accessibility in our glossary page.
- Ask agent
Energy performance certificate - ask agent
Higher Rads End, Eversholt, MK17
Add an important place to see how long it'd take to get there from our property listings.
__mins driving to your place
Your mortgage
Notes
Staying secure when looking for property
Ensure you're up to date with our latest advice on how to avoid fraud or scams when looking for property online.
Visit our security centre to find out moreDisclaimer - Property reference ccf6ec22-3baa-46ed-9827-c935c0ca6a51. The information displayed about this property comprises a property advertisement. Rightmove.co.uk makes no warranty as to the accuracy or completeness of the advertisement or any linked or associated information, and Rightmove has no control over the content. This property advertisement does not constitute property particulars. The information is provided and maintained by James Kendall, Bedford. Please contact the selling agent or developer directly to obtain any information which may be available under the terms of The Energy Performance of Buildings (Certificates and Inspections) (England and Wales) Regulations 2007 or the Home Report if in relation to a residential property in Scotland.
*This is the average speed from the provider with the fastest broadband package available at this postcode. The average speed displayed is based on the download speeds of at least 50% of customers at peak time (8pm to 10pm). Fibre/cable services at the postcode are subject to availability and may differ between properties within a postcode. Speeds can be affected by a range of technical and environmental factors. The speed at the property may be lower than that listed above. You can check the estimated speed and confirm availability to a property prior to purchasing on the broadband provider's website. Providers may increase charges. The information is provided and maintained by Decision Technologies Limited. **This is indicative only and based on a 2-person household with multiple devices and simultaneous usage. Broadband performance is affected by multiple factors including number of occupants and devices, simultaneous usage, router range etc. For more information speak to your broadband provider.
Map data ©OpenStreetMap contributors.





