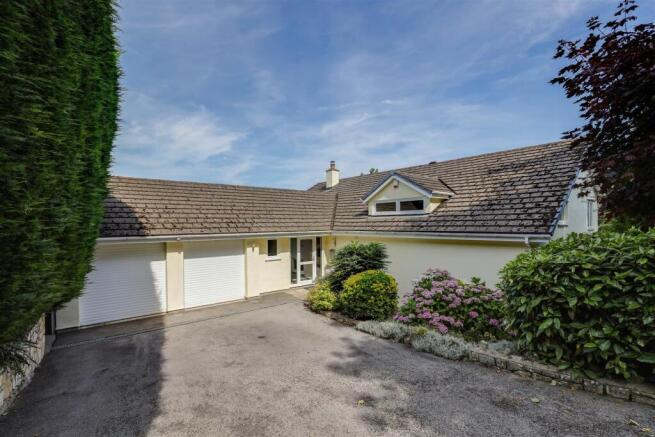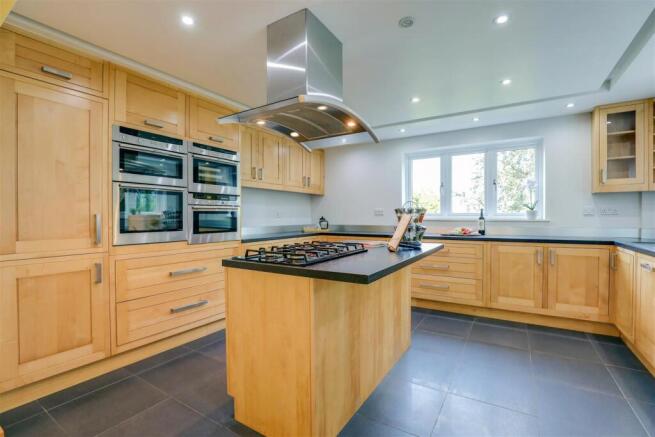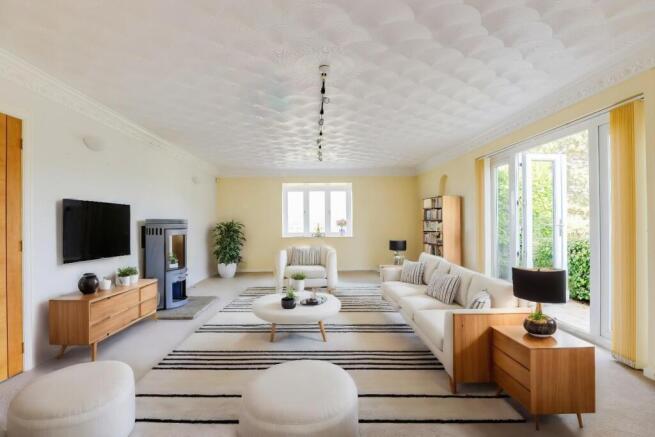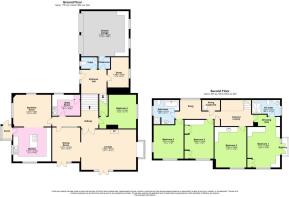Silverdale, Flemingston, Nr Cowbridge

- PROPERTY TYPE
Detached
- BEDROOMS
5
- BATHROOMS
3
- SIZE
3,065 sq ft
285 sq m
- TENUREDescribes how you own a property. There are different types of tenure - freehold, leasehold, and commonhold.Read more about tenure in our glossary page.
Freehold
Key features
- Offers Invited Between £825,000 and £850,000
- Architect-Designed Five-Bedroom Home
- Over 3,000 Sq. Ft. of Elegant Living Space
- Voluminous 21ft Lounge with Feature Fireplace
- Handcrafted Oak Kitchen with Premium Appliances
- Spacious Master Suite with Dressing Room & Balcony
- Landscaped Gardens with Spectacular Views
- Double Garage with Electric Doors & Ample Parking
- Multiple Reception Areas for Entertaining
- Idyllic Village Setting Near Cowbridge
Description
Rare Opportunity To Own An Exquisite Rural Retreat - Set within the idyllic Vale of Glamorgan countryside, Silverdale is a bespoke, architect-designed five-bedroom residence that offers an unparalleled blend of sophisticated living, superb craftsmanship, and breathtaking natural surroundings.
This imposing detached home has been carefully designed to capture panoramic countryside views on every side, ensuring a seamless connection between indoor and outdoor living. Thoughtfully planned interiors, bespoke oak furniture, and expansive reception spaces create a truly one-of-a-kind family home, ideal for those seeking elegance, privacy, and tranquillity.
This exceptional property also features private landscaped gardens, a double garage, and a sun terrace, perfect for enjoying the spectacular rural setting.
Grand Entrance & Exceptional Living Spaces - From the moment you arrive, Silverdale exudes grandeur and exclusivity. The spacious entrance hall is a striking introduction to the home, offering impressive ceiling heights, a feature staircase, and natural light pouring in from large windows.
The heart of the home is the 21ft lounge, a beautifully designed reception space that showcases a statement fireplace, a square bay window with uninterrupted countryside views, and French doors leading directly onto the sun terrace. Whether you are hosting guests or enjoying a quiet evening by the fire, this space is both versatile and inviting.
For those who love entertaining, the formal dining room is an elegant yet intimate setting, with direct access to the terrace and gardens, making al fresco dining effortless.
A Kitchen Designed For Culinary Excellence - At the heart of Silverdale lies its bespoke, handcrafted solid oak kitchen, where functionality meets timeless beauty. Every detail has been meticulously crafted to provide a warm yet sophisticated cooking space, perfect for everything from casual breakfasts to formal dinner parties.
• Handmade oak cabinetry and underfloor heating
• Premium appliances including a Neff 5-ring gas hob, integrated double oven, steam oven and a built-in fridge-freezer
• Feature central island with under-unit lighting
• Separate breakfast area with double-aspect views of the gardens
Adjoining the kitchen is a large utility room, providing additional storage and workspace, ensuring that daily living remains effortlessly organised.
Luxurious Master Suite With Private Balcony - A true sanctuary of relaxation, the master suite at Silverdale is a haven of tranquillity. Thoughtfully positioned to maximise privacy and scenic views, this expansive bedroom includes:
• A bespoke dressing area with built-in solid oak wardrobes
• A luxurious ensuite with a walk-in rain shower and premium fittings
• French doors leading onto a private balcony, offering uninterrupted views across the rolling countryside
Imagine waking up to the sunrise, views over the fields, stepping onto your balcony with a coffee in hand and enjoying the peace and serenity that this property offers.
Spacious Bedrooms & Elegant Bathrooms - Each of the four additional double bedrooms offers a generous amount of space, expansive views and built-in storage. These rooms provide flexible accommodation, whether for family, guests, or even a dedicated home office.
The family bathroom is designed for luxury, featuring:
• A sunken bath for the ultimate soak
• A modern shower
• Premium tiling and contemporary fixtures
Additionally, a ground floor cloakroom offers a suitable space for coats and boots.
Private Gardens & Outdoor Living Spaces - Silverdale’s meticulously landscaped gardens create an interesting series of outdoor rooms and structured features, making it one of the property’s standout features.
• Expansive sun terrace, perfect for outdoor dining
• Lush lawns, mature planting and raised beds
• Secluded seating areas to enjoy the countryside views
• Outdoor entertainment space for summer gatherings
• Wildlife-friendly garden to attract birds and local fauna
The property’s elevated position ensures that the views remain completely uninterrupted, offering a rare opportunity to own a home that feels truly connected to nature.
Practical Features & Additional Highlights - Beyond its stunning aesthetics, Silverdale has been designed with practicality and convenience in mind.
• Double garage with electric doors and storage space
• Private driveway with ample parking for multiple vehicles
• High-speed broadband connectivity, ideal for remote working
• Energy-efficient design with high-quality insulation and central heating
• Exclusive countryside location, offering privacy without isolation
Location – Tranquillity Meets Convenience - Located in the highly sought-after village of Flemingston, Silverdale offers the best of rural living with excellent access to nearby towns and cities.
• Cowbridge is a 10-minute drive away, offering boutique shopping, restaurants, and amenities
• Cardiff city centre is just 25 minutes away, providing excellent transport links and entertainment options
• Well-connected to major roads and rail networks, making commuting effortless
Why Silverdale? - Silverdale is more than just a house – it is a lifestyle statement. A property that offers:
• Unmatched craftsmanship and architectural brilliance
• Expansive and versatile living spaces, perfect for modern family life
• Unrivalled views and seamless indoor-outdoor living
• A prime location that combines tranquillity with convenience
This is a rare opportunity to own an architect-designed country retreat that blends sophistication, comfort, and breathtaking natural beauty.
Arrange a private viewing today and experience Silverdale for yourself.
Tenure - We have been advised by the Vendors that the property is FREEHOLD.
Please Note - All buyers are required to complete a digital Anti-Money Laundering (AML) check via MoveButler as part of the legal compliance process. This is a mandatory requirement, and a £20 fee per person is payable directly to MoveButler. The purchase cannot proceed without successful completion of this check.
Brochures
Silverdale, Flemingston, Nr CowbridgeBrochure- COUNCIL TAXA payment made to your local authority in order to pay for local services like schools, libraries, and refuse collection. The amount you pay depends on the value of the property.Read more about council Tax in our glossary page.
- Band: H
- PARKINGDetails of how and where vehicles can be parked, and any associated costs.Read more about parking in our glossary page.
- Garage,Driveway,Private
- GARDENA property has access to an outdoor space, which could be private or shared.
- Yes
- ACCESSIBILITYHow a property has been adapted to meet the needs of vulnerable or disabled individuals.Read more about accessibility in our glossary page.
- Ask agent
Silverdale, Flemingston, Nr Cowbridge
Add an important place to see how long it'd take to get there from our property listings.
__mins driving to your place

Your mortgage
Notes
Staying secure when looking for property
Ensure you're up to date with our latest advice on how to avoid fraud or scams when looking for property online.
Visit our security centre to find out moreDisclaimer - Property reference 33574979. The information displayed about this property comprises a property advertisement. Rightmove.co.uk makes no warranty as to the accuracy or completeness of the advertisement or any linked or associated information, and Rightmove has no control over the content. This property advertisement does not constitute property particulars. The information is provided and maintained by Harry Harper Sales & Lettings, Cathays. Please contact the selling agent or developer directly to obtain any information which may be available under the terms of The Energy Performance of Buildings (Certificates and Inspections) (England and Wales) Regulations 2007 or the Home Report if in relation to a residential property in Scotland.
*This is the average speed from the provider with the fastest broadband package available at this postcode. The average speed displayed is based on the download speeds of at least 50% of customers at peak time (8pm to 10pm). Fibre/cable services at the postcode are subject to availability and may differ between properties within a postcode. Speeds can be affected by a range of technical and environmental factors. The speed at the property may be lower than that listed above. You can check the estimated speed and confirm availability to a property prior to purchasing on the broadband provider's website. Providers may increase charges. The information is provided and maintained by Decision Technologies Limited. **This is indicative only and based on a 2-person household with multiple devices and simultaneous usage. Broadband performance is affected by multiple factors including number of occupants and devices, simultaneous usage, router range etc. For more information speak to your broadband provider.
Map data ©OpenStreetMap contributors.




