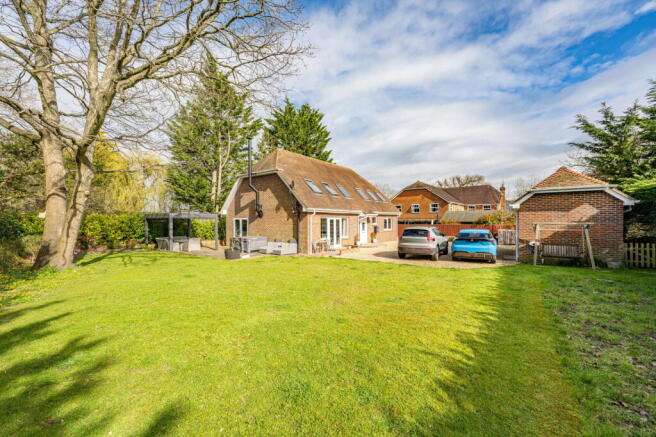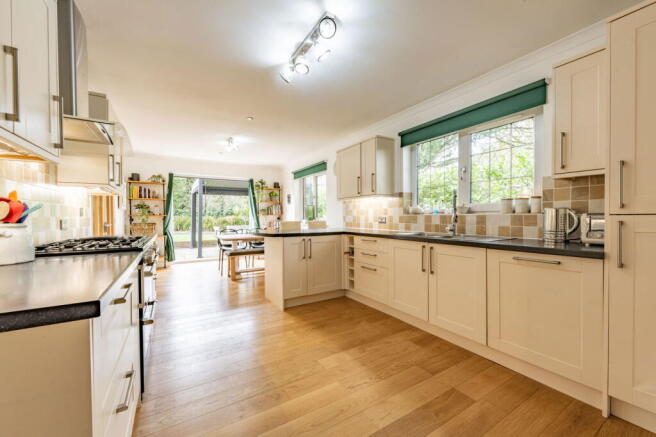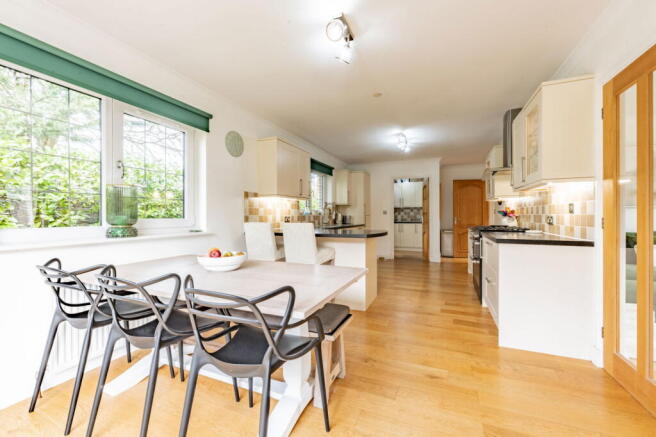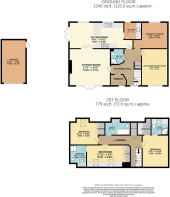Crows Nest Lane, Botley, Southampton, SO30

- PROPERTY TYPE
Detached
- BEDROOMS
4
- BATHROOMS
4
- SIZE
2,015 sq ft
187 sq m
- TENUREDescribes how you own a property. There are different types of tenure - freehold, leasehold, and commonhold.Read more about tenure in our glossary page.
Freehold
Key features
- Detached Family Home Newly Built In 2011
- Versatile Accommodation Offering Three Bedrooms On The First Floor With A Further Possibility Of Two More On The Ground Floor
- Open Plan Kitchen Dining Room With Double Doors Flowing To The Sitting Room
- Four Bathroom Facilities That Includes Two En-Suite Shower Rooms
- Extensive Shingle Driveway Ample Space For At Least Five Vehicles Within A Gated Development
- Peaceful & Private Garden With Mature Shrubs Creating A Natural Screen From Neighbours
- Close Proximity To Both Hedge End & Botley Village
- Walking Distance To Boorley Green Sports Pavilion
- Easy Access To Transport Links Including Motorway, Train Stations & Bus Stops
- EPC Rating - Current 79 (C) - Potential - 85 (B)
Description
SALE AGREED OFF MARKET TO A REGISTERED APPLICANT!!!!
Nestled behind secure electric gates, this beautifully presented four/five-bedroom detached family home offers the perfect blend of privacy, space, and modern living. Built in 2011, the property boasts free-flowing, open-plan accommodation designed for comfort and flexibility, making it ideal for growing families or those seeking versatile living spaces.
As you pass through the gates, you’re greeted by a spacious shingle driveway with room for five to six vehicles, along with a detached garage perfect for additional storage. The privacy offered by the mature shrubs and greenery creates a tranquil retreat from the outside world.
Stepping inside, the entrance porch offers a convenient spot to store shoes and coats before leading into the main hallway, where engineered wooden flooring flows seamlessly throughout the ground floor, adding warmth and character.
At the heart of the home is the stunning open-plan kitchen and dining area, perfect for both everyday family life and entertaining. The kitchen features ample worktop space, a breakfast bar, and a range of integrated appliances, with room for a large dining table. On warmer days, French doors open out to the garden, blending indoor and outdoor living effortlessly.
The bright and airy sitting room benefits from large windows and doors, allowing natural light to flood the space. The wood-burning fire adds a cozy touch, making it an inviting haven during the colder months.
The ground floor also offers two additional reception rooms, providing true versatility. These flexible spaces can be used as extra bedrooms, a home office, playroom, or snug adapting perfectly to your family’s needs. A utility room off the kitchen and a convenient downstairs shower room complete this level.
Upstairs, you’ll find three generous double bedrooms, each with its own bathroom facilities—a rare and luxurious touch. The master suite boasts a walk-in wardrobe and a stylish en-suite shower room. The second bedroom also benefits from fitted wardrobes and another en-suite, while the third bedroom easily accommodates a double bed and offers built-in storage. Adjacent to the third bedroom is a spacious three-piece family bathroom, ensuring every family member or guest enjoys comfort and convenience.
The exterior is equally impressive, offering a peaceful and private garden with mature shrubs creating a natural screen from neighbours. The lush lawn is perfect for children to play, while the sizeable patio and charming pergola provide an idyllic space for outdoor dining and entertaining.
Location
Crows Nest Lane is nestled along one of the original roads of Boorley Green, offering a peaceful and private setting, shielded from neighbouring properties. Ideally located, Boorley Green is close to several charming villages, including Hedge End, Botley, and Bishops Waltham, each featuring a variety of shops, cafés, and local amenities. Nature enthusiasts will appreciate the abundance of nearby parks and open fields, creating a delightful countryside atmosphere. From a transport perspective, the property is conveniently positioned between Hedge End and Botley train stations, easy access to motorway links and bus stops just a short walk away.
Useful Additional Information
- Tenure: Freehold
- Sellers Position: Are Looking For An Onward Purchase
- Newly Built In 2011
- Versatile Accommodation Offering Three Bedrooms On The First Floor With A Further Possibility Of Two More On The Ground Floor
- Open Plan Kitchen Dining Room With Double Doors Flowing To The Sitting Room
- A Range Of Integrated Appliances Within The Kitchen Plus The 5 Ring Range Cooker Included
- Four Bathroom Facilities That Includes Two En-Suite Shower Rooms
- Parking: Extensive Shingle Driveway Ample Space For At Least Five Vehicles Within Gated Development
- Garage Measuring 17'11 x 10'2"
- Underground Environmental Rainwater Harvesting System
- Heating: Gas Central Heating With Mega Flow Water System
- Local Council: Eastleigh Borough Council
- Council Tax Band: F
Disclaimer Property Details: Whilst believed to be accurate all details are set out as a general outline only for guidance and do not constitute any part of an offer or contract. Intending purchasers should not rely on them as statements or representation of fact but must satisfy themselves by inspection or otherwise as to their accuracy. We have not carried out a detailed survey nor tested the services, appliances and specific fittings. Room sizes should not be relied upon for carpets and furnishings. The measurements given are approximate. The lease details & charges have been provided by the owner and you should have these verified by a solicitor.
- COUNCIL TAXA payment made to your local authority in order to pay for local services like schools, libraries, and refuse collection. The amount you pay depends on the value of the property.Read more about council Tax in our glossary page.
- Band: F
- PARKINGDetails of how and where vehicles can be parked, and any associated costs.Read more about parking in our glossary page.
- Garage,Driveway
- GARDENA property has access to an outdoor space, which could be private or shared.
- Private garden
- ACCESSIBILITYHow a property has been adapted to meet the needs of vulnerable or disabled individuals.Read more about accessibility in our glossary page.
- Ask agent
Crows Nest Lane, Botley, Southampton, SO30
Add an important place to see how long it'd take to get there from our property listings.
__mins driving to your place
Your mortgage
Notes
Staying secure when looking for property
Ensure you're up to date with our latest advice on how to avoid fraud or scams when looking for property online.
Visit our security centre to find out moreDisclaimer - Property reference S1264576. The information displayed about this property comprises a property advertisement. Rightmove.co.uk makes no warranty as to the accuracy or completeness of the advertisement or any linked or associated information, and Rightmove has no control over the content. This property advertisement does not constitute property particulars. The information is provided and maintained by Marco Harris, Southampton. Please contact the selling agent or developer directly to obtain any information which may be available under the terms of The Energy Performance of Buildings (Certificates and Inspections) (England and Wales) Regulations 2007 or the Home Report if in relation to a residential property in Scotland.
*This is the average speed from the provider with the fastest broadband package available at this postcode. The average speed displayed is based on the download speeds of at least 50% of customers at peak time (8pm to 10pm). Fibre/cable services at the postcode are subject to availability and may differ between properties within a postcode. Speeds can be affected by a range of technical and environmental factors. The speed at the property may be lower than that listed above. You can check the estimated speed and confirm availability to a property prior to purchasing on the broadband provider's website. Providers may increase charges. The information is provided and maintained by Decision Technologies Limited. **This is indicative only and based on a 2-person household with multiple devices and simultaneous usage. Broadband performance is affected by multiple factors including number of occupants and devices, simultaneous usage, router range etc. For more information speak to your broadband provider.
Map data ©OpenStreetMap contributors.




