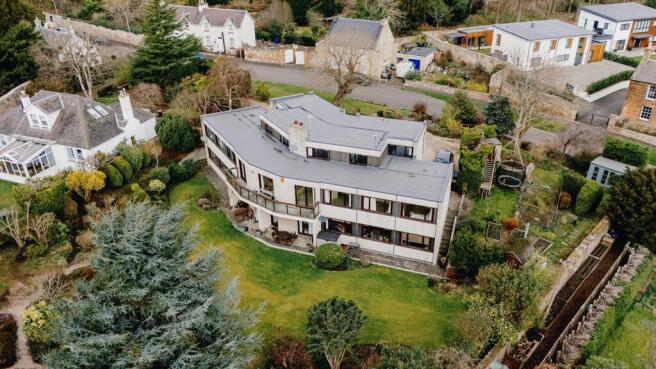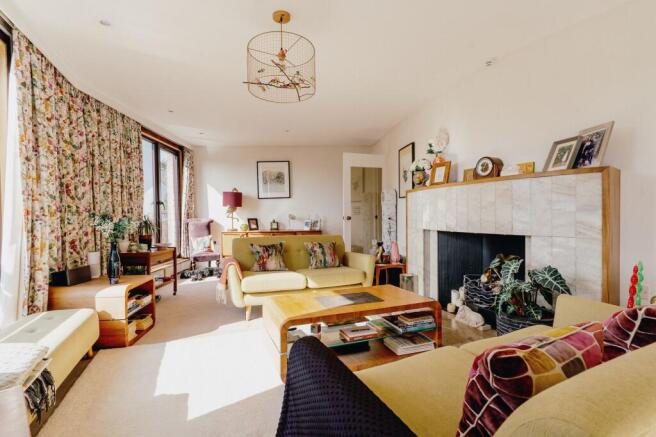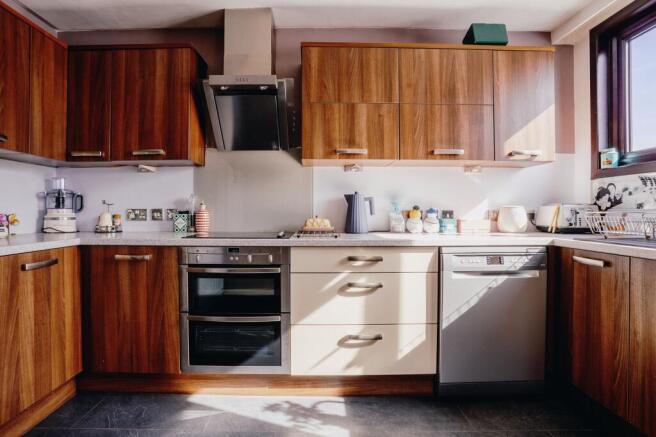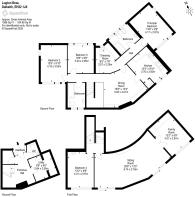
Lugton Brae, Dalkeith, EH22

- PROPERTY TYPE
Terraced
- BEDROOMS
4
- BATHROOMS
2
- SIZE
1,988 sq ft
185 sq m
- TENUREDescribes how you own a property. There are different types of tenure - freehold, leasehold, and commonhold.Read more about tenure in our glossary page.
Freehold
Key features
- 1970s Brutalist-inspired house
- Carport with EV charging point
- 4 double bedrooms
- Dressing room & ensuite to the main bedroom
- 3 reception rooms
- South facing garden
- Countryside views
- Flooded with natural light
Description
Standing proud in an otherwise traditional countryside setting, this 1970s Brutalist-inspired house is a tribute to an era of bold architectural vision. Largely retaining its authentic form this home has design at its core. With its heavy use of concrete, sharp angular lines, and exposed raw materials, the building boldly asserts itself against the softness of the surrounding countryside.
The building is made up of three households with number 11 nestled in the middle.There is a sweeping driveway that serves each household and practically a carport to the front complete with charging point and a storage unit ideal for bikes and for gardening equipment.
Inside, the retro aesthetic is instantly on show with rich slatted wooden screening rising with the stairwell showing glimpses of the space above. On the first floor the expansive living area sits at the heart of the home with large unadorned windows allowing natural light to flood the space. The impressive fireplace is a real focal point of the curved room and yet is instantly rivalled by the views of the manicured gardens and countryside beyond.
There is a separate room accessed directly off the living room, ideal as a home office or separate tv room. It is currently used as a yoga studio, however in the evenings the hidden bar behind the panelling comes to life.
The house is spread over three floors with 4 double bedrooms including the principal suite with dressing room and en-suite.
The kitchen is a nostalgic space that has stood the test of time and proudly displays the iconic 1970’s style, complete with dumbwaiter that runs to the utility room on the ground floor.
The adjacent dining area is equally steeped in period props such as a built in heated hostess unit, ideal for dinner parties and fabulous dining table made specifically for the space.
This home is a masterpiece of individuality, designed by Henry Wylie & Partners, a true time capsule where every detail speaks to the originality of its era. It is not just a house, but an embodiment of a vision, a place that has remained steadfast in its roots, allowing you to experience the 1970s in its purest, most unaltered form. A rare find for lovers of history, architecture, and design, this house offers a one-of-a-kind opportunity to own a piece of the past while celebrating the enduring power of Brutalist architecture.
The garden area is defined within the deeds of each property; however a shared understanding and a deep sense of community has meant that the three owners live harmoniously allowing them to delight in the grounds that surround their homes.
Lugton Brae sits on the outskirts of Dalkeith and is marked by rolling hills, expansive fields, and lush woodlands, offering a natural retreat. The area is perfect for nature lovers, with nearby parks, nature reserves, and walking trails that wind through scenic landscapes.
The town itself is well-served with local shops, cafes, and essential services, making it a practical choice for those who prefer a slower pace without being too far removed from life’s necessities.
The train station at nearby Eskbank has regular services into Edinburgh Waverley which is a mere 20 minute journey.
Everything you need is within a 15 minute journey:
Dalkeith Medical Practice - 12 Minute Walk
Midlothian Dental Practice - 8 Minute Walk
Brew! Coffee - 12 Minute Walk
Morrisons - 3 Minute Drive
Dalkeith Country Park - 3 Minute Drive
The Kitchen at Restoration Yard - 3 Minute Drive
Gigi’s Italian Restaurant - 7 Minute Drive
Dobbies Garden Centre - 2 Minute Drive
Newbattle Golf Club - 5 Minute Drive
David Lloyd Gym - 5 Minute Drive
EPC Rating: D
Utility Room
2.64m x 2.59m
Sitting Room
8.74m x 3.78m
Family Room
4.01m x 2.97m
Bedroom 4
4.01m x 2.97m
Dining Room
5m x 4.01m
Kitchen
3.76m x 3m
Bedroom 1
4.17m x 2.97m
Dressing Room
2.57m x 2.29m
Bedroom 2
4.19m x 3m
Bedroom 3
3.2m x 2.95m
Bedroom 4
4.01m x 2.97m
- COUNCIL TAXA payment made to your local authority in order to pay for local services like schools, libraries, and refuse collection. The amount you pay depends on the value of the property.Read more about council Tax in our glossary page.
- Band: G
- PARKINGDetails of how and where vehicles can be parked, and any associated costs.Read more about parking in our glossary page.
- Yes
- GARDENA property has access to an outdoor space, which could be private or shared.
- Private garden
- ACCESSIBILITYHow a property has been adapted to meet the needs of vulnerable or disabled individuals.Read more about accessibility in our glossary page.
- Ask agent
Energy performance certificate - ask agent
Lugton Brae, Dalkeith, EH22
Add an important place to see how long it'd take to get there from our property listings.
__mins driving to your place
Your mortgage
Notes
Staying secure when looking for property
Ensure you're up to date with our latest advice on how to avoid fraud or scams when looking for property online.
Visit our security centre to find out moreDisclaimer - Property reference aac57f9f-8079-4e87-8540-3173671d37fa. The information displayed about this property comprises a property advertisement. Rightmove.co.uk makes no warranty as to the accuracy or completeness of the advertisement or any linked or associated information, and Rightmove has no control over the content. This property advertisement does not constitute property particulars. The information is provided and maintained by Niksen Property, Edinburgh. Please contact the selling agent or developer directly to obtain any information which may be available under the terms of The Energy Performance of Buildings (Certificates and Inspections) (England and Wales) Regulations 2007 or the Home Report if in relation to a residential property in Scotland.
*This is the average speed from the provider with the fastest broadband package available at this postcode. The average speed displayed is based on the download speeds of at least 50% of customers at peak time (8pm to 10pm). Fibre/cable services at the postcode are subject to availability and may differ between properties within a postcode. Speeds can be affected by a range of technical and environmental factors. The speed at the property may be lower than that listed above. You can check the estimated speed and confirm availability to a property prior to purchasing on the broadband provider's website. Providers may increase charges. The information is provided and maintained by Decision Technologies Limited. **This is indicative only and based on a 2-person household with multiple devices and simultaneous usage. Broadband performance is affected by multiple factors including number of occupants and devices, simultaneous usage, router range etc. For more information speak to your broadband provider.
Map data ©OpenStreetMap contributors.





