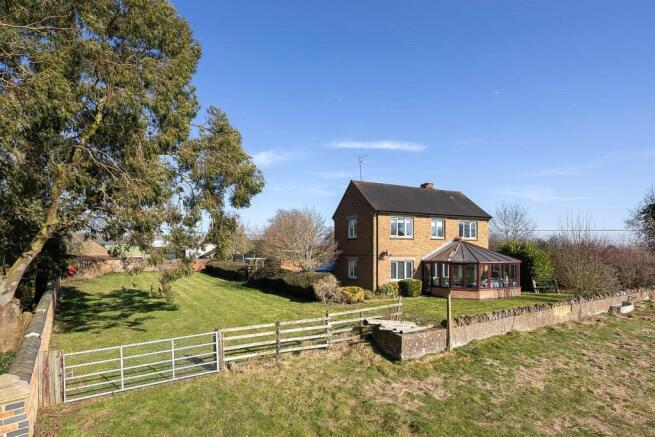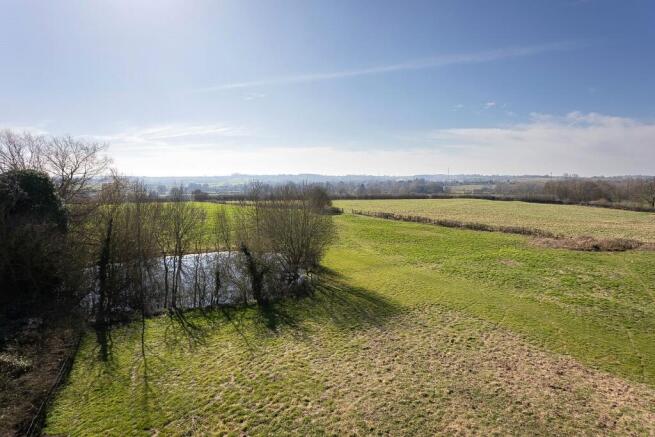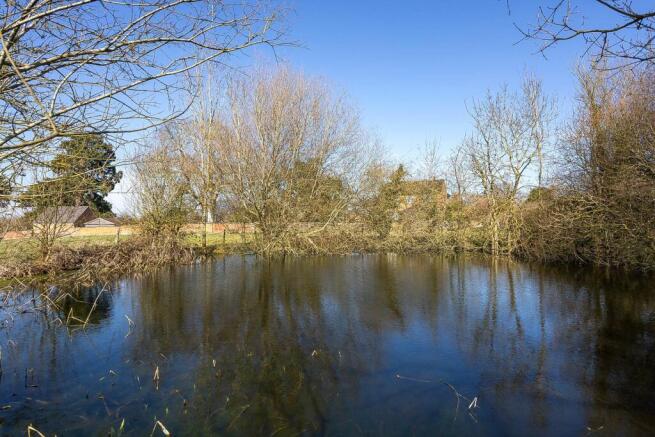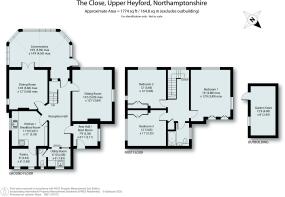
Upper Heyford, Northamptonshire, NN7

- PROPERTY TYPE
Detached
- BEDROOMS
3
- BATHROOMS
1
- SIZE
1,774 sq ft
165 sq m
- TENUREDescribes how you own a property. There are different types of tenure - freehold, leasehold, and commonhold.Read more about tenure in our glossary page.
Freehold
Key features
- AMENITY/EQUESTRIAN PROPERTY
- ENJOYING AN ELEVATED POSITION
- FAR REACHING ROLLING VIEWS
- DETACHED 3 BEDROOMED HOUSE
- PLANNING PERMISSION FOR REPLACEMENT DWELLING
- ENCLOSED WITHIN MATURE GARDEN
- GRASS PADDOCKS & WILDLIFE POND
- IN ALL APPROXIMATELY 4.75 ACRES
Description
The house dates back to 1960 and was a bespoke build by WJ Denny & Son of Nether Heyford. The property enjoys an elevated position with stunning far reaching southerly views across its own paddock and out over the Nene Valley beyond.
The Close offers well-presented comfortable accommodation over two floors and it is very evident on inspection that it offers great potential to extend. In addition the current owners have secured planning permission to demolish the exiting property and replace with a five bedroomed two storey detached dwelling with habitable loft with associated landscaping and driveway works.
The planning has been granted by West Northamptonshire Council under application number 2023/6817/FULL subject to 23 conditions and a copy of the permission and associated plans are available on the council planning portal website or via ourselves as selling agents.
The reception hall is centrally located with both sitting room and dining room enjoying a double aspect and having working fireplaces. Running along the front of the house is a south facing conservatory with elevated views over the paddock and rolling countryside beyond.
The kitchen/breakfast room benefits from cream painted original handmade bespoke wooden base and eye level units offering generous storage and appliances include freestanding electric cooker and dishwasher. The good size pantry lies beyond with fitted storage shelving and space for both fridge and freezer. The pantry could easily be incorporated to create a larger kitchen if required. The back door opens into the rear hall which doubles up as a boot room and allowing access to the reception hall running through the middle of the house. The utility room with enamel Belfast sink has plumbing for washing machine and dryer. A Shelia maid hangs from the ceiling and in the corner is a cloakroom.
FIRST FLOOR
The landing is centrally located with all bedrooms radiating off along with access to heated airing cupboard and loft hatch. Two of the three double bedrooms enjoy great rural views across the field. All bedrooms benefit from original bespoke full height fitted wardrobes and all bedrooms are served by the recently refurbished bathroom with wall mounted Mira shower and glazed shower screen above. A retractable ladder drops down allowing access to the part boarded loft.
OUTSIDE
The gravelled drive lies on the eastern side of the house providing generous off road parking and storage area. The main garden lies to the rear with paved seating terrace overlooking the lawn and cultivated vegetable plot. The brick shed in the corner provides secure storage and running along the front of the house is an area of formal lawn.
LAND
Lying on the western side of the house is a small, enclosed paddock bounded on two sides by brick and stone walling and in the top corner is an open fronted barn with open courtyard to the front and currently utilised for laying hens.
The main paddock lies to the south enjoying direct vehicular access off the lane with boundaries defined by a combination of mature hedgerows and post and rail fencing. The land is undulating with spring fed pond which is a real wildlife haven and spring sees snowdrops and violets in flower and in early summer the pond margin is ablaze with native yellow flag iris.
The lane running along the eastern side of the field is known locally as Crow Lane and turns into a Bridleway which runs down to Nether Heyford. The two adjoining permanent pasture fields are owned by the Althorp Estate and let out for grazing.
A public footpath diagonally crosses the field.
PROPERTY INFORMATION
Services: Mains water, electricity and gas. Drainage to shared private system. Gas fired central heating to radiators
Broadband Speed: Gigiclear fibre broadband is available and connected to the property with speeds varying according to the contract taken out
Local Authority: West Northamptonshire Council
Tel.
Outgoings: Council Tax Band “F”
£3,389.23 for the year 2025/2026
Tenure: Freehold
Brochures
Particulars- COUNCIL TAXA payment made to your local authority in order to pay for local services like schools, libraries, and refuse collection. The amount you pay depends on the value of the property.Read more about council Tax in our glossary page.
- Band: F
- PARKINGDetails of how and where vehicles can be parked, and any associated costs.Read more about parking in our glossary page.
- Yes
- GARDENA property has access to an outdoor space, which could be private or shared.
- Yes
- ACCESSIBILITYHow a property has been adapted to meet the needs of vulnerable or disabled individuals.Read more about accessibility in our glossary page.
- No wheelchair access
Upper Heyford, Northamptonshire, NN7
Add an important place to see how long it'd take to get there from our property listings.
__mins driving to your place
Your mortgage
Notes
Staying secure when looking for property
Ensure you're up to date with our latest advice on how to avoid fraud or scams when looking for property online.
Visit our security centre to find out moreDisclaimer - Property reference NTH250129. The information displayed about this property comprises a property advertisement. Rightmove.co.uk makes no warranty as to the accuracy or completeness of the advertisement or any linked or associated information, and Rightmove has no control over the content. This property advertisement does not constitute property particulars. The information is provided and maintained by Jackson-Stops, Northampton. Please contact the selling agent or developer directly to obtain any information which may be available under the terms of The Energy Performance of Buildings (Certificates and Inspections) (England and Wales) Regulations 2007 or the Home Report if in relation to a residential property in Scotland.
*This is the average speed from the provider with the fastest broadband package available at this postcode. The average speed displayed is based on the download speeds of at least 50% of customers at peak time (8pm to 10pm). Fibre/cable services at the postcode are subject to availability and may differ between properties within a postcode. Speeds can be affected by a range of technical and environmental factors. The speed at the property may be lower than that listed above. You can check the estimated speed and confirm availability to a property prior to purchasing on the broadband provider's website. Providers may increase charges. The information is provided and maintained by Decision Technologies Limited. **This is indicative only and based on a 2-person household with multiple devices and simultaneous usage. Broadband performance is affected by multiple factors including number of occupants and devices, simultaneous usage, router range etc. For more information speak to your broadband provider.
Map data ©OpenStreetMap contributors.








