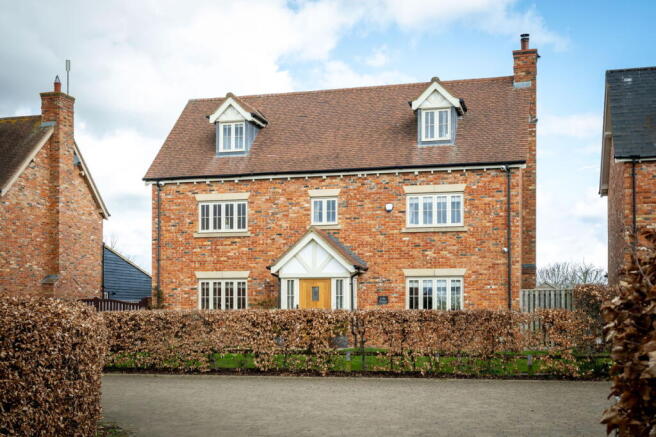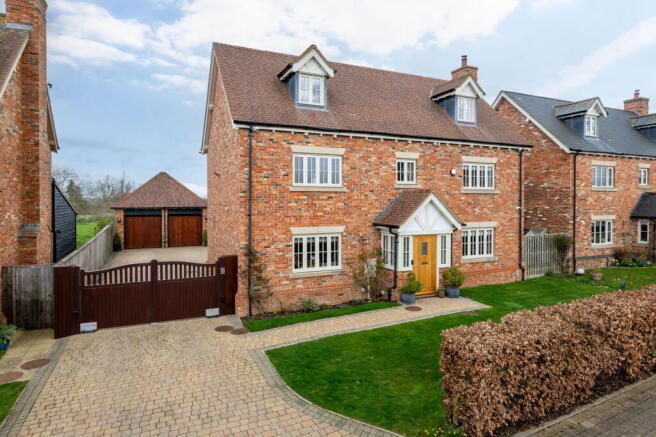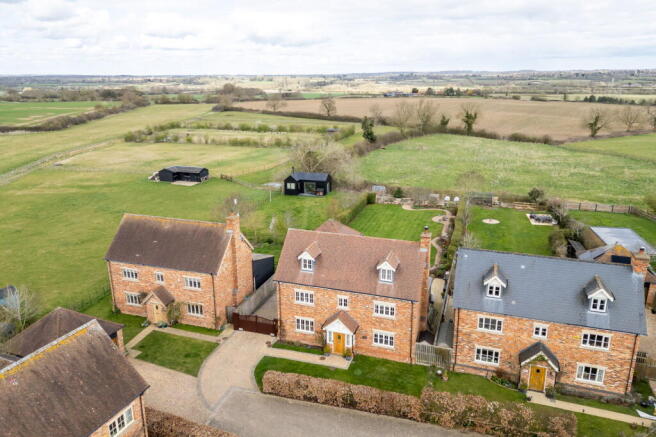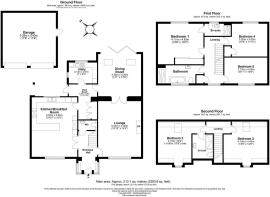Lacemakers Close, East Claydon, Buckinghamshire, MK18 2FA

- PROPERTY TYPE
Detached
- BEDROOMS
5
- BATHROOMS
3
- SIZE
Ask agent
- TENUREDescribes how you own a property. There are different types of tenure - freehold, leasehold, and commonhold.Read more about tenure in our glossary page.
Ask agent
Key features
- Quote AS0701 on Rightmove and Zoopla
- Quiet village location
- Excellent condition throughout
- Large garden with open countryside views
- Downstairs cloakroom
- Utility room
- Two reception rooms
- Detached garage and off street parking
- Exclusive private residential development
- Detached five bedroom three bathroom house
Description
A beautiful family house with five bedrooms and three bathrooms set over three floors. Lacemakers Close is a truly exceptional small and exclusive development in the desirable village of East Claydon in Buckinghamshire. With only fifteen houses in this quiet enclave there is a feeling of community and Lille House occupies a preferential position with the rear aspect overlooking open countryside.
Lacemakers Close is approached via a single road with one entrance and the properties are bordered by beech hedging creating an attractive feature to the distinctive architectural design of these houses, each slightly varying in shape and size. This house has a shielded front lawn and private driveway to the side. Electric gates give access to the plentiful off street parking in front of the double garage beyond. Whilst being a modern build with all its conveniences, the property exudes the character and individuality of a country house.
Accommodation
The main entrance has a solid oak door leading to the hallway which is ceramic tiled throughout leading into the kitchen. There is a door to the downstairs cloakroom which has a wooden floor, a wall mounted wash hand basin and low level WC. There is an understairs storage cupboard which also houses media technology to create minimalism in the living area with just a wall mounted tv. From the hallway, there is a door to the main reception room which has wood floors throughout and a feature fireplace with wood beam mantle and brick pillars to the side housing a wood burning stove. Double doors at the rear open into the dining room or second reception which has a vaulted ceiling with Velux windows operated by remote control and sliding bifold doors overlooking the patio creating a light filled room which has a ceramic floor. The kitchen diner entrance is through double doors from the hallway and is a great family space with room for a dining table for six at the front and a wall mounted tv. The kitchen has a breakfast bar area with two stools and the units are a shaker style with black granite worktops. There is ample storage with two full height larder units to either side of the free standing fridge space and numerous additional eye level and base units. There is an integral Miele dishwasher, microwave and wine fridge for white and red wine temperatures. The oven is a free standing range with double oven doors and an induction magnetic hob. There is an attractive over mantle above the oven with a tiled splashback. From the kitchen there is a door to the rear hallway which has a range of full height storage cupboards and leads to the back door. The utility room is also off this hallway and has ample additional storage, a stainless steel sink, the boiler and plumbing for washing machine and tumble dryer.
The stairs to the first floor are carpeted as is most of the two upstairs floors. The master bedroom has wooden floors and a range of free standing wardrobes with sliding doors and the window overlooks the garden. The ensuite has a large walk in shower with a rain shower head, a wall mounted basin, low level WC, heated towel rail and a mosaic tiled floor and tiled walls. There are two further double bedrooms on this floor with built in cupboards and a family bathroom. This has a large jacuzzi style bath, a large walk in shower, wall mounted basin and WC, heated towel rail and a triple casement window overlooking the front. There is a cupboard housing a hot water tank on the landing. On the second floor there are two further double bedrooms with eaves shaped ceilings. One is used as an office and tv/snug room and the other is a perfect guest room with ample space for a cupboard and chest of drawers and there is an ensuite shower room. Both rooms have loft access.
The entire ground floor has piped underfloor heating whilst the upstairs has radiators. Both run off the oil fired boiler. There is double glazing throughout as well as solid wooden internal doors. The house is connected to mains sewage. There is Gigaclear super fast broadband and an external CCTV operation is included.
Outside , there is a large block paved area of off street parking that can easily accommodate two cars in front of the electric gates and four cars behind the electric gates to the side of the house which leads to the double garage that has electric up and over doors and an entrance door to the side. Behind there is a bin shed with space for multiple bins and a log store. To the rear of the house is an extensive patio area with entertaining space for seating and barbecues. The lawn beyond is wide with a flower border and a partitioned vegetable patch at the end of the garden with a greenhouse. The aspect beyond is beautiful open countryside views.
Location
East Claydon is a particularly sought after village with Buckingham 6 miles away and Winslow 2.5 miles away offering shopping and leisure facilities. Winslow train station (East-West rail) is due to open this year connecting Oxford to Milton Keynes. The County town of Aylesbury is approximately 10 miles away with a mainline train service to London (Marylebone) and Milton Keynes approximately 12 miles away offering extensive shopping, leisure and cultural facilities and a mainline train station to London (Euston).
The area has an excellent selection of educational establishments, including primary schools in East Claydon, Winslow, Swanbourne, Steeple Claydon and North Marston and secondary schools - the Royal Latin Grammar school (Buckingham), Sir Thomas Fremantle school (Winslow) and Buckingham school. Independent preparatory schools at Akeley Wood, Beachborough (Westbury), Swanbourne House and Winchester House (Brackley), with senior independent schools including Stowe School, Akeley Wood, Thornton College (girls), Bloxham and Tudor Hall (girls).
EPC Rating C
Council tax band G
- COUNCIL TAXA payment made to your local authority in order to pay for local services like schools, libraries, and refuse collection. The amount you pay depends on the value of the property.Read more about council Tax in our glossary page.
- Band: G
- PARKINGDetails of how and where vehicles can be parked, and any associated costs.Read more about parking in our glossary page.
- Garage
- GARDENA property has access to an outdoor space, which could be private or shared.
- Private garden
- ACCESSIBILITYHow a property has been adapted to meet the needs of vulnerable or disabled individuals.Read more about accessibility in our glossary page.
- Ask agent
Lacemakers Close, East Claydon, Buckinghamshire, MK18 2FA
Add an important place to see how long it'd take to get there from our property listings.
__mins driving to your place
Your mortgage
Notes
Staying secure when looking for property
Ensure you're up to date with our latest advice on how to avoid fraud or scams when looking for property online.
Visit our security centre to find out moreDisclaimer - Property reference S1265052. The information displayed about this property comprises a property advertisement. Rightmove.co.uk makes no warranty as to the accuracy or completeness of the advertisement or any linked or associated information, and Rightmove has no control over the content. This property advertisement does not constitute property particulars. The information is provided and maintained by eXp UK, East of England. Please contact the selling agent or developer directly to obtain any information which may be available under the terms of The Energy Performance of Buildings (Certificates and Inspections) (England and Wales) Regulations 2007 or the Home Report if in relation to a residential property in Scotland.
*This is the average speed from the provider with the fastest broadband package available at this postcode. The average speed displayed is based on the download speeds of at least 50% of customers at peak time (8pm to 10pm). Fibre/cable services at the postcode are subject to availability and may differ between properties within a postcode. Speeds can be affected by a range of technical and environmental factors. The speed at the property may be lower than that listed above. You can check the estimated speed and confirm availability to a property prior to purchasing on the broadband provider's website. Providers may increase charges. The information is provided and maintained by Decision Technologies Limited. **This is indicative only and based on a 2-person household with multiple devices and simultaneous usage. Broadband performance is affected by multiple factors including number of occupants and devices, simultaneous usage, router range etc. For more information speak to your broadband provider.
Map data ©OpenStreetMap contributors.




