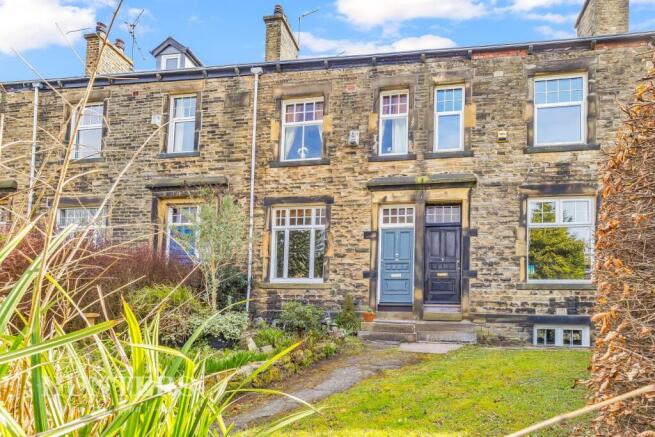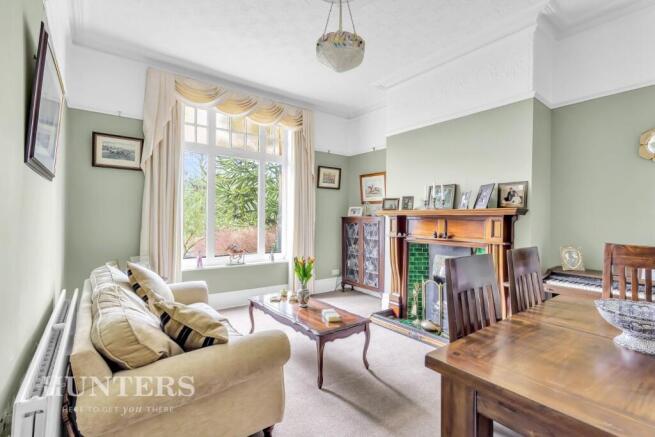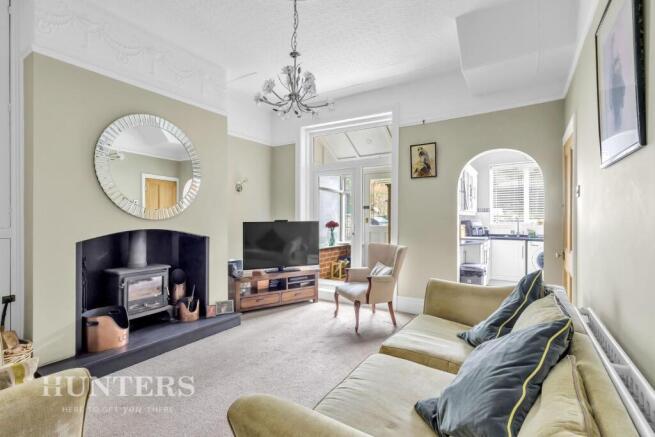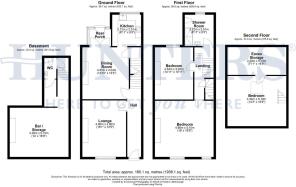
Heather Bank, Halifax Road, Littleborough, OL15 0JQ

- PROPERTY TYPE
Terraced
- BEDROOMS
3
- BATHROOMS
1
- SIZE
1,939 sq ft
180 sq m
Key features
- SUPERB LARGE VICTORIAN STONE FRONTED PROPERTY
- BURSTING WITH CHARM AND CHARACTER
- MANY ORIGINAL FEATURES
- SPACIOUS ACCOMMODATION OVER FOUR FLOORS
- OPEN ASPECT COUNTRYSIDE VIEWS
- TRANQUIL SURROUNDINGS YET CONVENIENT FOR TRAIN STATION
- VIEWING HIGHLY RECOMMENDED
- COUNCIL TAX BAND C
- LEASEHOLD
- EPC RATING D
Description
The ground floor features two beautifully appointed reception rooms, perfect for cozy nights in or hosting guests. Venture down to the basement, where a fabulous pub/bar awaits—ideal for unwinding—alongside a convenient WC. The upper floors house three well-proportioned bedrooms and a family bathroom, offering ample space for families or professionals alike.
Enjoying a picturesque rural setting, the home is just moments from the canal towpath and the scenic Ealees walk to Hollingworth Lake, providing the perfect escape into nature. Despite its tranquil surroundings, it remains conveniently close to Littleborough village centre and the railway station, ensuring excellent connectivity.
Viewing is highly recommended to truly appreciate the charm and grandeur of this exceptional property.
Entrance Hall - An inviting entrance hall, where high ceilings and elegant feature coving set the tone for the charm and character found throughout the home. A staircase leads to the first floor, while doors open to the lounge and dining room, seamlessly connecting the living spaces.
Lounge - 4.90 x 3.80 (16'0" x 12'5") - The superb and spacious lounge exudes charm and character, featuring a striking open fireplace, creating a warm and inviting ambiance. A tall picture window frames open countryside views, flooding the room with natural light. Elegant coving and a decorative ceiling rose enhance the room’s timeless appeal, making it the perfect space to relax and unwind.
Dining Room - 4.51 x 4.04 (14'9" x 13'3") - The spacious and versatile dining room offers a perfect setting for both everyday living and entertaining. A charming multi-fuel stove, set within the chimney, adds warmth and character, while the high ceilings enhance the sense of space. Retaining its original charm, the room features beautiful architraves and a built-in cupboard nestled into the alcove. With direct access to the kitchen, basement, and rear porch, this elegant reception room seamlessly connects the heart of the home.
Kitchen - 2.72 x 2.51 (8'11" x 8'2") - The kitchen offers a practical and functional space, featuring a built-in oven and gas hob, with designated areas for a fridge freezer and washing machine. A rear-facing window allows natural light to brighten the room. While not modern in design, the kitchen provides an excellent opportunity for personalization to suit individual tastes.
Basement And Wc - bar area 5.10 x 4.26 (bar area 16'8" x 13'11") - The basement is a fantastic entertainment space, exuding a charming pub-like vibe with its own bar area, perfect for hosting guests. Retaining a sense of history, it features an original stove built into the chimney, adding to its character. With electric and water connections, as well as a window to the front bringing in natural light, the space is both functional and atmospheric. A door leads to a convenient WC, enhancing its practicality.
Landing -
Master Bedroom - 5.10 x 4.88 (16'8" x 16'0") - The master bedroom is a wonderfully spacious and light-filled retreat, boasting two large windows that frame stunning countryside views to the front. Retaining its period charm, the room features a decorative fireplace, elegant architraves, a classic picture rail, and high ceilings. This beautifully proportioned space offers both comfort and character in abundance.
Bedroom 2 - 4.54 x 3.32 (14'10" x 10'10") - Bedroom Two is a generously sized double bedroom, full of charm and character. It features a cast iron fireplace, original built-in cupboards, and intricate mouldings that reflect the home’s period heritage. A rear-facing window allows natural light to fill the room, creating a bright and inviting atmosphere.
Shower Room - 2.72 x 2.51 (8'11" x 8'2") - The shower room is well-appointed with a modern three-piece suite, comprising a WC, wash hand basin, and a large walk-in shower for added convenience. A rear-facing window allows natural light to brighten the space, creating a fresh and airy feel.
Second Floor -
Bedroom 3 - 5.10 x 4.34 (16'8" x 14'2") - Bedroom Three is a spacious attic room, offering generous proportions and high ceilings that enhance the sense of space. This double bedroom holds fantastic potential, whether as a bedroom, home office, or creative space. A large eaves storage room provides excellent additional storage, making this a highly versatile and functional room.
Gardens - The property is set back from the roadside, offering a private setting. It boasts an attractive, low-maintenance garden to the front, perfect for those seeking ease of upkeep. The rear features a patio garden, providing a tranquil outdoor space for relaxation or entertaining, with both gardens enjoying an open aspect, ensuring a bright and airy feel.
Material Information - Littleborough - Tenure Type; LEASEHOLD
Leasehold Years remaining on lease; 881
Leasehold Annual Ground Rent Amount £10.00
Council Tax Banding; ROCHDALE COUNCIL BAND C
Brochures
Heather Bank, Halifax Road, Littleborough, OL15 0J- COUNCIL TAXA payment made to your local authority in order to pay for local services like schools, libraries, and refuse collection. The amount you pay depends on the value of the property.Read more about council Tax in our glossary page.
- Band: C
- PARKINGDetails of how and where vehicles can be parked, and any associated costs.Read more about parking in our glossary page.
- On street
- GARDENA property has access to an outdoor space, which could be private or shared.
- Yes
- ACCESSIBILITYHow a property has been adapted to meet the needs of vulnerable or disabled individuals.Read more about accessibility in our glossary page.
- Ask agent
Heather Bank, Halifax Road, Littleborough, OL15 0JQ
Add an important place to see how long it'd take to get there from our property listings.
__mins driving to your place
Your mortgage
Notes
Staying secure when looking for property
Ensure you're up to date with our latest advice on how to avoid fraud or scams when looking for property online.
Visit our security centre to find out moreDisclaimer - Property reference 33785146. The information displayed about this property comprises a property advertisement. Rightmove.co.uk makes no warranty as to the accuracy or completeness of the advertisement or any linked or associated information, and Rightmove has no control over the content. This property advertisement does not constitute property particulars. The information is provided and maintained by Hunters, Littleborough and Surrounding Areas. Please contact the selling agent or developer directly to obtain any information which may be available under the terms of The Energy Performance of Buildings (Certificates and Inspections) (England and Wales) Regulations 2007 or the Home Report if in relation to a residential property in Scotland.
*This is the average speed from the provider with the fastest broadband package available at this postcode. The average speed displayed is based on the download speeds of at least 50% of customers at peak time (8pm to 10pm). Fibre/cable services at the postcode are subject to availability and may differ between properties within a postcode. Speeds can be affected by a range of technical and environmental factors. The speed at the property may be lower than that listed above. You can check the estimated speed and confirm availability to a property prior to purchasing on the broadband provider's website. Providers may increase charges. The information is provided and maintained by Decision Technologies Limited. **This is indicative only and based on a 2-person household with multiple devices and simultaneous usage. Broadband performance is affected by multiple factors including number of occupants and devices, simultaneous usage, router range etc. For more information speak to your broadband provider.
Map data ©OpenStreetMap contributors.





