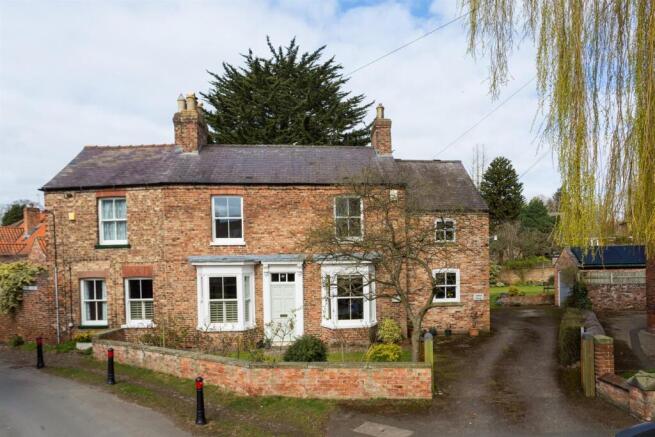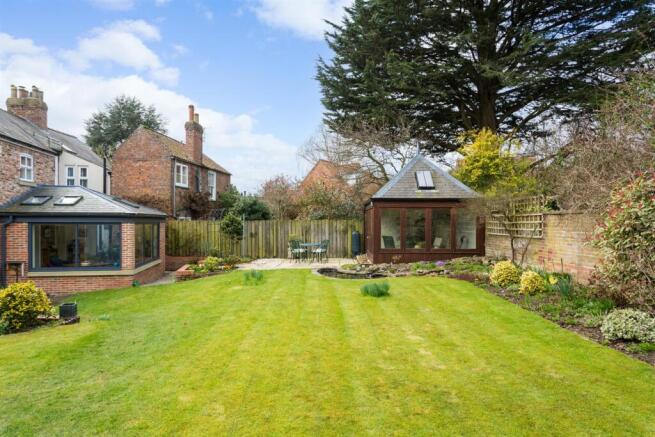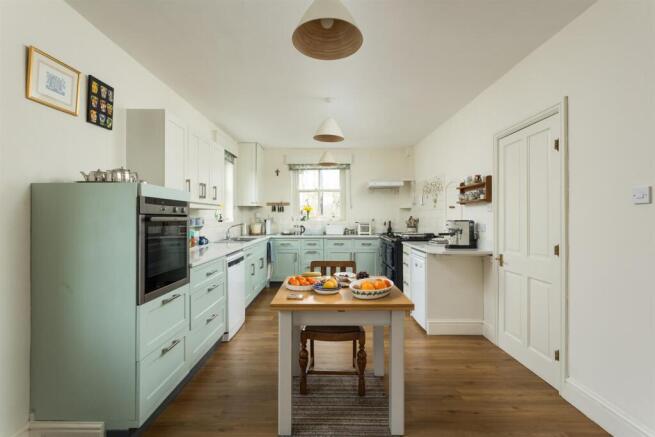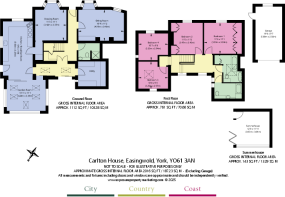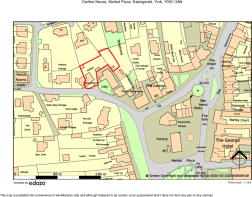
Carlton House, Market Place, Easingwold, York

- PROPERTY TYPE
House
- BEDROOMS
4
- BATHROOMS
3
- SIZE
2,016 sq ft
187 sq m
- TENUREDescribes how you own a property. There are different types of tenure - freehold, leasehold, and commonhold.Read more about tenure in our glossary page.
Freehold
Key features
- Period house, in a Conservation area but not listed
- Situated in the very heart of Easingwold, adjacent to the market place
- Versatile accommodation of more than 2000 sq ft
- An array of period features
- Double glazed Accoya sash windows
- Skilfully renovated and updated to maximise natural light
- Up to 4 bedrooms, 3 bathrooms with one on the ground floor
- Secure parking for several cars
- Large family-sized garden with outbuildings
- Strolling distance of a host of amenities
Description
Carlton House is superbly situated just off the market place in Easingwold, tucked away in a quiet corner next to the library in this lovely Georgian market town. Originally a farmhouse dating from the mid nineteenth century, this semi-detached house has been significantly extended and now features a wonderful open plan kitchen/living space with generously sized picture windows framing the garden. The garden sets Carlton House apart from its near neighbours; it is a gardener’s joy, extensive, varied, irrigated and with ample outbuildings including a beautiful summer house. There is generous parking for such a centrally located property and a small garage/workshop completes the picture. This much-loved home is available for sale without an onward purchase.
Staircase hall, 2 reception rooms, kitchen/breakfast room, garden room, utility/laundry room, shower room/wc, inner hallway with courtyard access
4 bedrooms, 2 bathrooms
Summerhouse, workshop/small garage, 2 timber sheds, log store, potting shed
Gardens and grounds, secure driveway parking
In all nearly 0.25 acres
Additional Information - This original brick-built farmhouse with slate roof has been renovated to include double-glazed Accoya wood sash windows to the front. A handsome two-storey extension features a superb kitchen/breakfast room that connects to the garden room via double sliding pocket doors. This marvellous, light-filled room extends some 30 ft, is triple aspect and has two full-size windows providing glorious views across the rear garden and a third picture window facing the charming ‘Spanish’ courtyard garden. There is a cast-iron gas stove and the room is further illuminated by five Velux windows, one of which opens via remote control. The contemporary Shaker-style kitchen is fully equipped with painted cabinets, Silestone work surfaces and integrated cooking appliances; it is complemented by a large utility/laundry room accessed through part-glazed internal French doors. The long inner hallway is illuminated by two lightwells and glazed sliding doors that open wide to the pretty rear courtyard. Two further reception rooms sit at the front of the house, with south facing bay windows, one with working shutters and one with modern louvre shutters.
An original staircase with striking carved newel post, slender spindles and a polished handrail rises to a split-level landing featuring two Victorian stained glass windows. The four double bedrooms are serviced by two bathrooms, one with a sitting bathtub under an overhead electric shower. Two of the bedrooms have fitted wardrobes/cupboards.
Outside - The house is set behind a charming front garden bounded by a low wall lined with flowering shrubs. A mesh below the lawn allows this area of garden to be used for occasional parking. Double timber gates sit at the head of the tarmacadamed drive which provides secure parking for a number of vehicles alongside an EV charging point. There also is a workshop/small garage with power and light.
The rear garden is notable for its scope and variety. In the southeastern corner is a detached summer house, cedar-framed with a pitched slate roof and windows that open wide to bring the outdoors in. Alongside is a patio area framed by a garden arch and a wildlife pond with rock garden and sustainable water feature fed through rainwater harvesting. The southern boundary wall is lined with a deep herbaceous border, abundantly planted, and lawns extend westwards with scattered trees such as rowan, silver birch, maple and eucalyptus. On the northwestern corner is a productive kitchen garden with a greenhouse, vegetable beds, a fruit cage and a small orchard comprising a variety of six espalier apple trees trained on the boundary fence, accompanied by jasmine and honeysuckle. A working section of the garden includes two timber sheds, a wood store, potting shed, composting zone and a useful area of hardstanding.
The entire rear garden is dog-proof with a discreet hedgehog hole within the eastern boundary fence.
Environs - Easingwold is a cherished North Yorkshire market town with its Georgian market place and wide range of shops and amenities, including Mannion & Co bistro & café, all within strolling distance of the house. Supplementing the local state schools is a number of excellent private schools within easy reach. The town is well connected by road and rail: a bus service runs to York, Thirsk and Helmsley; the mainline railway service can be accessed at York, Thirsk and Northallerton; and the A19 York-Thirsk trunk road by-passes the town.
General - Tenure: Freehold. Flying freehold.
EPC Rating: C
Council Tax Band: F
Services & Systems: All mains services. Gas central heating. 11x405W solar panels installed 2023. Full fibre 100 ‘Ultra Fast’ broadband.
Fixtures & Fittings: Only those mentioned in these sales particulars are included in the sale. All others, such as fitted carpets, curtains, light fittings, garden ornaments etc., are specifically excluded but may be made available by separate negotiation.
Local Authority: North Yorkshire Council
Money Laundering Regulations: Prior to a sale being agreed, prospective purchasers are required to produce identification documents in order to comply with Money Laundering regulations. Your co-operation with this is appreciated and will assist with the smooth progression of the sale.
Directions: By car, approach from Tanpit Lane and the house can be found on the left hand side just before the library. On foot, approach Tanpit Lane from Market Place and the house lies just beyond Mannion & Co.
What3words: ///emporium.ruby.using
Viewing: Strictly by appointment
Photographs, property spec and video highlights: March 2025
NB: Google map images may neither be current nor a true representation.
Brochures
Propety Spec- COUNCIL TAXA payment made to your local authority in order to pay for local services like schools, libraries, and refuse collection. The amount you pay depends on the value of the property.Read more about council Tax in our glossary page.
- Band: F
- PARKINGDetails of how and where vehicles can be parked, and any associated costs.Read more about parking in our glossary page.
- Yes
- GARDENA property has access to an outdoor space, which could be private or shared.
- Yes
- ACCESSIBILITYHow a property has been adapted to meet the needs of vulnerable or disabled individuals.Read more about accessibility in our glossary page.
- Ask agent
Carlton House, Market Place, Easingwold, York
Add an important place to see how long it'd take to get there from our property listings.
__mins driving to your place
Your mortgage
Notes
Staying secure when looking for property
Ensure you're up to date with our latest advice on how to avoid fraud or scams when looking for property online.
Visit our security centre to find out moreDisclaimer - Property reference 33754106. The information displayed about this property comprises a property advertisement. Rightmove.co.uk makes no warranty as to the accuracy or completeness of the advertisement or any linked or associated information, and Rightmove has no control over the content. This property advertisement does not constitute property particulars. The information is provided and maintained by Blenkin & Co, York. Please contact the selling agent or developer directly to obtain any information which may be available under the terms of The Energy Performance of Buildings (Certificates and Inspections) (England and Wales) Regulations 2007 or the Home Report if in relation to a residential property in Scotland.
*This is the average speed from the provider with the fastest broadband package available at this postcode. The average speed displayed is based on the download speeds of at least 50% of customers at peak time (8pm to 10pm). Fibre/cable services at the postcode are subject to availability and may differ between properties within a postcode. Speeds can be affected by a range of technical and environmental factors. The speed at the property may be lower than that listed above. You can check the estimated speed and confirm availability to a property prior to purchasing on the broadband provider's website. Providers may increase charges. The information is provided and maintained by Decision Technologies Limited. **This is indicative only and based on a 2-person household with multiple devices and simultaneous usage. Broadband performance is affected by multiple factors including number of occupants and devices, simultaneous usage, router range etc. For more information speak to your broadband provider.
Map data ©OpenStreetMap contributors.
