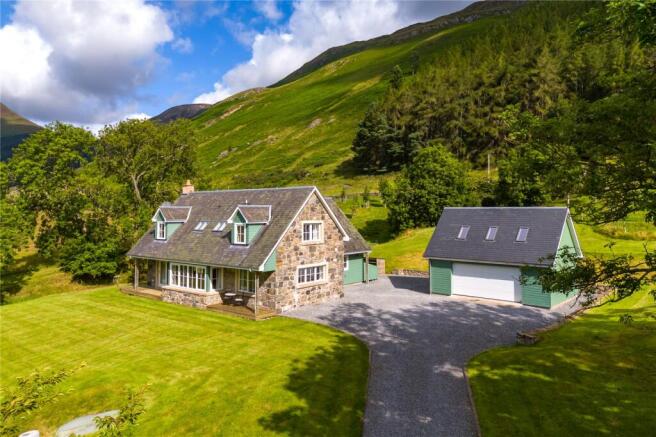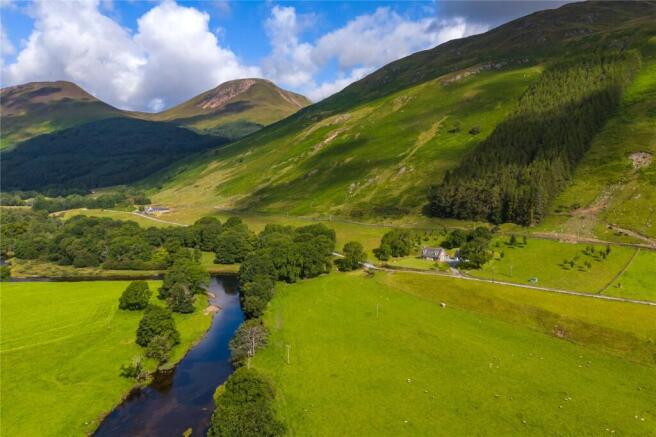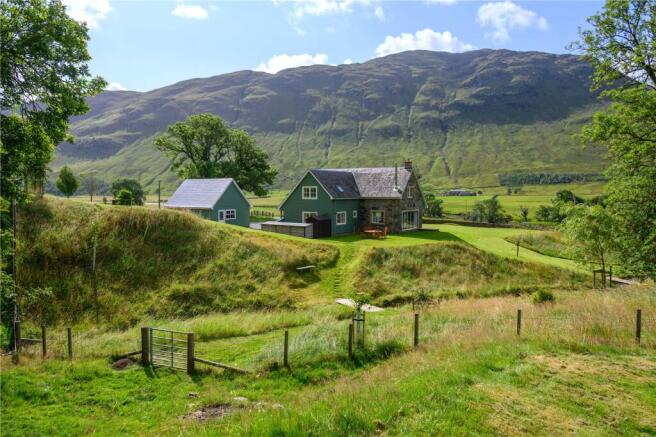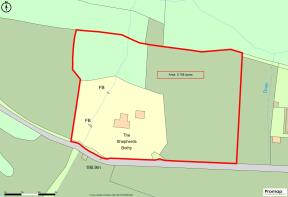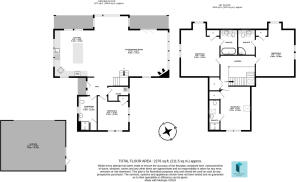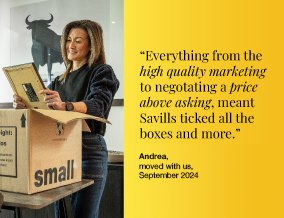
The Shepherd's Bothy, Glenlyon, Aberfeldy, Perth and Kinross, PH15

- PROPERTY TYPE
Detached
- BEDROOMS
4
- BATHROOMS
4
- SIZE
2,276 sq ft
211 sq m
- TENUREDescribes how you own a property. There are different types of tenure - freehold, leasehold, and commonhold.Read more about tenure in our glossary page.
Freehold
Key features
- Characterful modern home
- Fabulous open plan living room
- Breathtaking views on all sides
- Immaculately presented
- Double garage
- Neat grounds with a delightful burn
- South facing outlook over the River Lyon
- 16 miles from Aberfeldy
- About 3.7 acres
- EPC Rating = C
Description
Description
The Shepherd’s Bothy was constructed in 2010 to a design by the Denholm Partnership: a local firm with a reputation for designing beautiful modern homes with traditional character. Built on the site of an old bothy (the stone walls of which were used to clad parts of the house) its slate roof and dormer windows reflect the style of old farmhouses in the glen.
Inside, the house feels refreshingly modern and has one large, south facing living room spanning the entire length of the house. In the centre of the room is a dining area and a broad bay window looking down towards the river. A stove warms the sitting area which has views to the south, west and north whilst the kitchen has a sociable island and views to the east. A mixture of floor to ceiling glazing, French doors and pretty astragal windows fill this room with light. The house has four generous double bedrooms.
On the ground floor the fourth bedroom would also work well as a study or television room and sits next to a shower room and the boiler room. On the first floor there are three further double bedrooms, all with built in storage and an en-suite bath or shower room.
Outbuildings
Double garage (constructed in 2017)
Wood store
Garden and grounds
The Shepherd’s Bothy sits in 3.7 acres of grounds which have been beautifully looked after. Mown grass (planted with daffodils) is bound by a pretty stone wall on the roadside. The driveway leads to a spacious parking area beside the garage.
To the west of the house a charming burn tumbles down from the hillside and two bridges lead across to the wilder side of the garden which has mown paths and young specimen trees complementing the existing mature trees. There are further copses of young trees in the area to the east of the house and garden. At the top of the garden a pedestrian gate opens onto the hillside.
Location
The Shepherd’s Bothy is situated in Glen Lyon; widely celebrated as one of the most picturesque glens in Scotland. The house is approached by a pretty single track road which follows the course of the River Lyon to its source at Loch Lyon. Fertile fields on the valley floor are flanked by impressive hills that rise up steeply on either side of the Glen. The autumn colour in Glen Lyon is legendary and its scenery is breathtaking at all times of year. It is easy to feel miles from anywhere in Glen Lyon but The Shepherd’s Bothy is in fact only 16 miles from Aberfeldy and 88 miles from Edinburgh Airport.
Aberfeldy has most essential services as well as some lovely independent shops, galleries, cafés and restaurants. The town’s Birks Cinema hosts events and screenings and there is primary and secondary schooling at Breadalbane Academy. Pitlochry (30 miles) has a Festival Theatre and a train station with direct services to London, Perth, Edinburgh and Inverness.
Glen Lyon is much loved by outdoor and wildlife enthusiasts. Ben Lawers and Schiehallion are two of the nearest of the local munros and in addition to hill walking there are plenty of opportunities for cycling, golf, fishing and watersports in the area. Killin, Kenmore and lochs Tay, Tummel and Rannoch are all within about 30 miles of The Shepherd’s Bothy.
Square Footage: 2,276 sq ft
Acreage: 3.71 Acres
Directions
From Aberfeldy, drive through Fortingall and just as you leave the village (after passing Glen Lyon House) turn right into Glen Lyon. The Shepherd’s Bothy is 7 miles up the glen on the right hand side.
What3Words: invents.quick.bloomers
Additional Info
Viewing - strictly by appointment with Savills - .
Services - mains electricity, private water and drainage. Oil fired central heating.
Perth and Kinross Council tax band G.
Fixtures & Fittings - certain items of furniture and furnishing may be available by separate negotiation, however, the curtains in the main sitting room are specifically excluded from the sale.
Photos taken in Summer 2024.
Servitude rights, burdens and wayleaves
The property is sold subject to and with the benefit of all servitude rights, burdens, reservations and wayleaves, including rights of access and rights of way, whether public or private, light, support, drainage, water and wayleaves for masts, pylons, stays, cable, drains and water, gas and other pipes, whether contained in the Title Deeds or informally constituted and whether referred to in the General Remarks and Stipulations or not. The Purchaser(s) will be held to have satisfied himself as to the nature of all such servitude rights and others.
Offers - offers, in Scottish legal form, must be submitted by your solicitor to the Selling Agents. It is intended to set a closing date but the seller reserves the right to negotiate a sale with a single party. All genuinely interested parties are advised to instruct their solicitor to note their interest with the Selling Agents immediately after inspection.
Deposit - a deposit of 10% of the purchase price may be required. It will be paid within 7 days of the conclusion of Missives. The deposit will be non-returnable in the event of the Purchaser(s) failing to complete the sale for reasons not attributable to the Seller or his agents.
IMPORTANT NOTICE - Savills, their clients and any joint agents give notice that:
1. They are not authorised to make or give any representations or warranties in relation to the property either here or elsewhere, either on their own behalf or on behalf of their client or otherwise. They assume no responsibility for any statement that may be made in these particulars. These particulars do not form part of any offer or contract and must not be relied upon as statements or representations of fact.
2. Any areas, measurements or distances are approximate. The text, photographs and plans are for guidance only and are not necessarily comprehensive. It should not be assumed that the property has all necessary planning, building regulation or other consents and Savills have not tested any services, equipment or facilities. Purchasers must satisfy themselves by inspection or otherwise.
Brochures
Web Details- COUNCIL TAXA payment made to your local authority in order to pay for local services like schools, libraries, and refuse collection. The amount you pay depends on the value of the property.Read more about council Tax in our glossary page.
- Band: G
- PARKINGDetails of how and where vehicles can be parked, and any associated costs.Read more about parking in our glossary page.
- Yes
- GARDENA property has access to an outdoor space, which could be private or shared.
- Yes
- ACCESSIBILITYHow a property has been adapted to meet the needs of vulnerable or disabled individuals.Read more about accessibility in our glossary page.
- Ask agent
The Shepherd's Bothy, Glenlyon, Aberfeldy, Perth and Kinross, PH15
Add an important place to see how long it'd take to get there from our property listings.
__mins driving to your place
Your mortgage
Notes
Staying secure when looking for property
Ensure you're up to date with our latest advice on how to avoid fraud or scams when looking for property online.
Visit our security centre to find out moreDisclaimer - Property reference PES240122. The information displayed about this property comprises a property advertisement. Rightmove.co.uk makes no warranty as to the accuracy or completeness of the advertisement or any linked or associated information, and Rightmove has no control over the content. This property advertisement does not constitute property particulars. The information is provided and maintained by Savills Country Houses, Perth. Please contact the selling agent or developer directly to obtain any information which may be available under the terms of The Energy Performance of Buildings (Certificates and Inspections) (England and Wales) Regulations 2007 or the Home Report if in relation to a residential property in Scotland.
*This is the average speed from the provider with the fastest broadband package available at this postcode. The average speed displayed is based on the download speeds of at least 50% of customers at peak time (8pm to 10pm). Fibre/cable services at the postcode are subject to availability and may differ between properties within a postcode. Speeds can be affected by a range of technical and environmental factors. The speed at the property may be lower than that listed above. You can check the estimated speed and confirm availability to a property prior to purchasing on the broadband provider's website. Providers may increase charges. The information is provided and maintained by Decision Technologies Limited. **This is indicative only and based on a 2-person household with multiple devices and simultaneous usage. Broadband performance is affected by multiple factors including number of occupants and devices, simultaneous usage, router range etc. For more information speak to your broadband provider.
Map data ©OpenStreetMap contributors.
