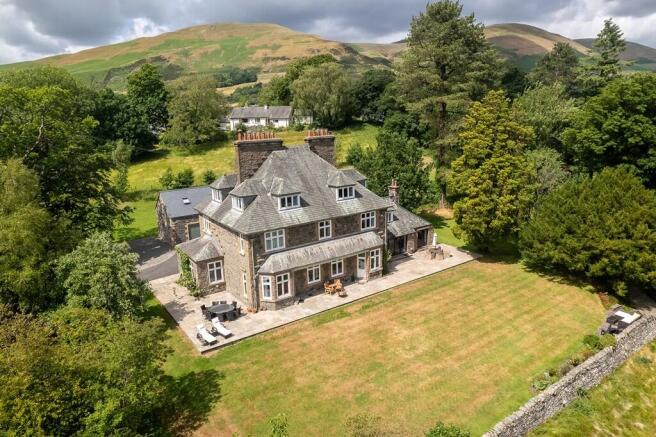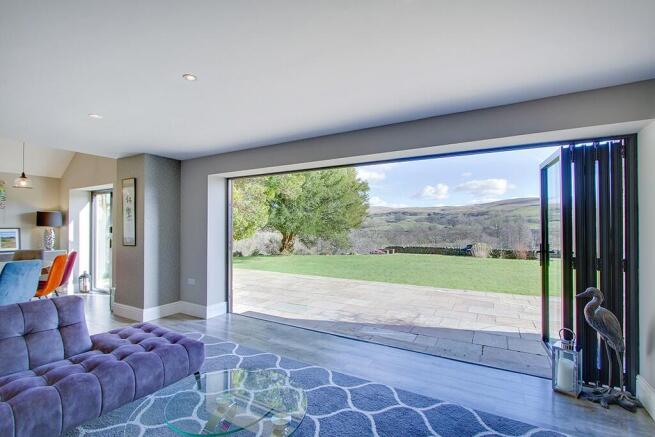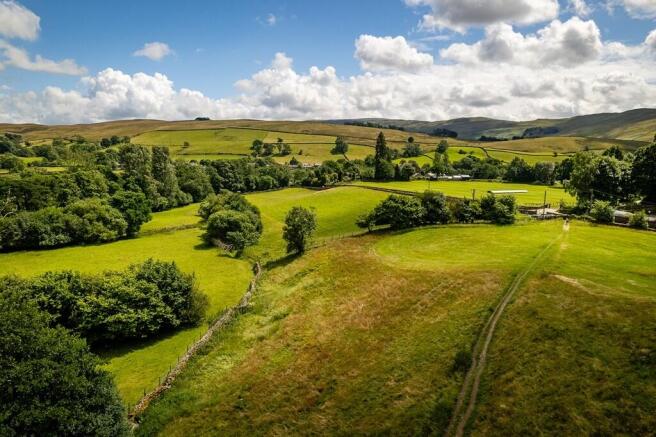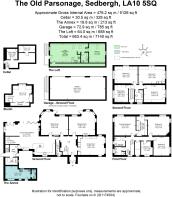
The Old Parsonage, Sedbergh, LA10 5SQ
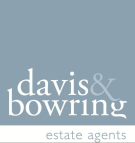
- PROPERTY TYPE
Detached
- BEDROOMS
8
- BATHROOMS
3
- SIZE
Ask agent
- TENUREDescribes how you own a property. There are different types of tenure - freehold, leasehold, and commonhold.Read more about tenure in our glossary page.
Freehold
Key features
- In an elevated and private setting enjoying stunning panoramic valley and fell views
- Extended and sympathetically refurbished, with accommodation set over four floors
- Combining period features with modern appointments and contemporary spaces
- Entrance hall, three reception rooms, fabulous living/dining kitchen, home office/hobby room, cloakroom, boot room, laundry/utility room and cellars
- Four first floor double bedrooms and two shower rooms with three further double bedrooms, playroom/bedroom 8 and a house bathroom to the second floor
- The Annex - an attached studio apartment and The Loft - a one bedroom apartment above the garage. Both are currently used as successful Airbnbs, but are also ideal for multi-generational living or visiting family and friends
- Tree lined drive, parking for several cars and a detached stone and slate triple garage
- Delightful gardens with wrap around flagged terrace, level lawn and orchard
- A paddock is situated to the south, c. 2.84 acres (1.15 hectares). In all, 4.69 acres (1.90 hectares)
- In an edge of town location, within walking distance of all the local facilities and schools, this is a splendid family home, ideal for multigenerational living or earn an income from home
Description
Purchased in 2016 by the current owners, the property has been extended and has undergone a comprehensive yet sympathetic refurbishment to create a fabulous 21st Century home, tastefully combining Victorian character with modern appointments.
Original features include deep skirtings, four and five panel doors, decorative architraves, cornice, picture rails, arches and panelled door reveals, attractive black and white tiled floor in the entrance hall, marble, wood and cast iron fireplaces, mahogany staircase rail and newel posts and oak panelling to dado height in the entrance porch.
With a gross internal measurement of c. 5454 sq ft (506.7 sq m to include the cellars but not The Annex), the versatile accommodation is instantly welcoming, extremely well-proportioned and elegantly presented with many triple and dual aspect rooms and tall windows allowing natural light to flood in. Of particular note is the fabulous and sociable living/dining/kitchen with bi-folding doors, which open up onto the garden terrace providing an additional 'room' with indoor/outdoor living during the warmer months - the perfect entertaining space.
Let us walk you round...
Come on in through the enclosed porch at the rear and into the staircase hall having a two piece cloakroom.
Off the hall are three impressive reception rooms; the dining room has fitted units including drinks cupboards. The drawing and sitting rooms both have bay windows and glazed doors leading out to the seating terrace and gardens.
The contemporary living/dining kitchen has a 'WOW' factor of its own. The kitchen is to one end and is comprehensively fitted with sleek units and a breakfast bar with silestone worktops. Integral appliances comprise twin double ovens and warming drawers, induction hob, larder refrigerator and separate freezer, wine cooler dishwasher and boiling tap. To the other, the dining space has matching fitted units with granite tops and bi-folding doors to the terrace and garden. Centrally, the living area has a feature gas fire set into the wall and large bi-folding doors - simply sit back and enjoy the splendid view!
Off the kitchen is a practical boot room and laundry/utility room - the boot room has a flagged floor, a conservation skylight window, access to the cellars as well as external access to a small courtyard and to the garden. The laundry/utility room has base and wall units, a pot sink and undercounter space for a washing machine and tumble dryer.
From the boot room, stone steps lead down to the cellars providing excellent storage space, a wine store and plant room with stone benches.
Also off the kitchen, an oak staircase with glass balustrade leads up to a light and bright home office/studio/hobby room with wonderful views - perfect if you work from home.
The attractive half return staircase leads up to the first floor landing off which are four double bedrooms; the generous dual aspect principal bedroom has a dressing room with built-in wardrobes and dressing table. Bedroom 2 is also dual aspect with corner cast iron fireplace and window seat. Bedroom 3 and 4 both have fireplaces. Also off the landing is a large linen cupboard and two contemporary shower rooms.
The staircase continues to the second floor landing off which are a further three double bedrooms, play room/bedroom 8 and a four piece bathroom.
Outside space
Providing excellent covered parking and space for a gym, a detached stone and slate, triple garage, (758 sq ft [72.9 sq m]) with electric up and over doors, power, light and plumbing.
Stone steps with wrought iron balustrade leads up to The Loft (688 sq ft [64 sq m]), a first floor apartment with open plan living dining kitchen, double bedroom and a shower room.
Attached to the main house, The Annex (213 sq ft [19.8 sq m]), a ground floor studio apartment with generous open plan room with space for a double bed and kitchenette with space for dining table. There is also a separate shower room.
Both The Loft and The Annex are currently used as successful Airbnbs, but are also ideal for multi-generational living or visiting family and friends.
There is designated parking as well as flagged seating areas for both.
Gardens and grounds
A tree lined drive leads up to a large parking and turning area.
The gardens open up with a wrap around flagged terrace and level lawn to the front from which to enjoy the stunning panoramic views.
There are planted beds, an abundance of spring bulbs (snow drops, crocus and daffodils), rhododendrons, specimen trees, an orchard and further lawn to the rear.
A paddock, c. 2.84 acres (1.15 hectares) is situated to the south of the property with roadside vehicular access.
In all c. 4.69 acres (1.90 hectares).
Brochures
Brochure- COUNCIL TAXA payment made to your local authority in order to pay for local services like schools, libraries, and refuse collection. The amount you pay depends on the value of the property.Read more about council Tax in our glossary page.
- Ask agent
- PARKINGDetails of how and where vehicles can be parked, and any associated costs.Read more about parking in our glossary page.
- Yes
- GARDENA property has access to an outdoor space, which could be private or shared.
- Yes
- ACCESSIBILITYHow a property has been adapted to meet the needs of vulnerable or disabled individuals.Read more about accessibility in our glossary page.
- Ask agent
The Old Parsonage, Sedbergh, LA10 5SQ
Add an important place to see how long it'd take to get there from our property listings.
__mins driving to your place
About Davis & Bowring, Kirkby Lonsdale
Lane House, Kendal Road, Kirkby Lonsdale, Via Carnforth, LA6 2HH



Your mortgage
Notes
Staying secure when looking for property
Ensure you're up to date with our latest advice on how to avoid fraud or scams when looking for property online.
Visit our security centre to find out moreDisclaimer - Property reference DB2451. The information displayed about this property comprises a property advertisement. Rightmove.co.uk makes no warranty as to the accuracy or completeness of the advertisement or any linked or associated information, and Rightmove has no control over the content. This property advertisement does not constitute property particulars. The information is provided and maintained by Davis & Bowring, Kirkby Lonsdale. Please contact the selling agent or developer directly to obtain any information which may be available under the terms of The Energy Performance of Buildings (Certificates and Inspections) (England and Wales) Regulations 2007 or the Home Report if in relation to a residential property in Scotland.
*This is the average speed from the provider with the fastest broadband package available at this postcode. The average speed displayed is based on the download speeds of at least 50% of customers at peak time (8pm to 10pm). Fibre/cable services at the postcode are subject to availability and may differ between properties within a postcode. Speeds can be affected by a range of technical and environmental factors. The speed at the property may be lower than that listed above. You can check the estimated speed and confirm availability to a property prior to purchasing on the broadband provider's website. Providers may increase charges. The information is provided and maintained by Decision Technologies Limited. **This is indicative only and based on a 2-person household with multiple devices and simultaneous usage. Broadband performance is affected by multiple factors including number of occupants and devices, simultaneous usage, router range etc. For more information speak to your broadband provider.
Map data ©OpenStreetMap contributors.
