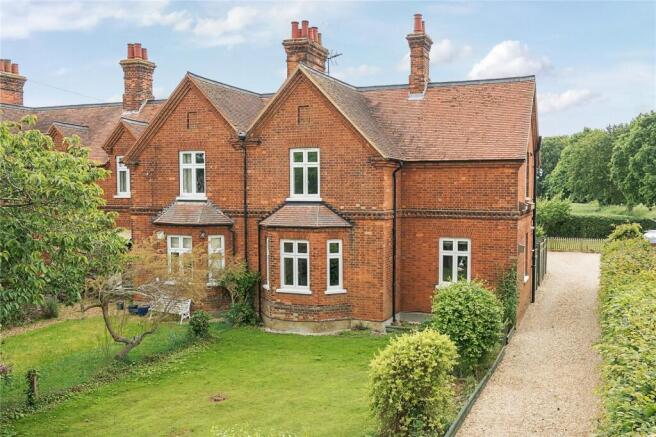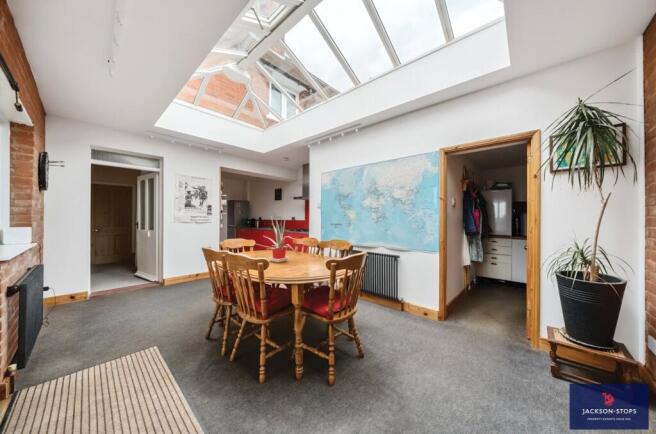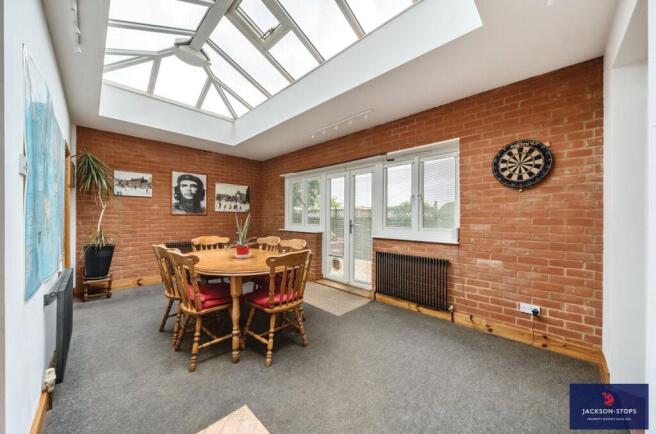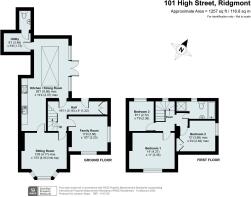
High Street, Ridgmont, Bedfordshire, MK43

- PROPERTY TYPE
End of Terrace
- BEDROOMS
3
- BATHROOMS
1
- SIZE
Ask agent
- TENUREDescribes how you own a property. There are different types of tenure - freehold, leasehold, and commonhold.Read more about tenure in our glossary page.
Freehold
Key features
- Former Duke of Bedord house in this by passed village
- Stylish lantern roof kitchen/diner extension
- Character fireplaces, tall ceilings and casement windows
- 3 bedrooms, bathroom, parking and gardens
- Footpath walks without having to cross roads literally on the doorstep.
- Located in one of our areas sought after villages bordering the Woburn Abbey Estate.
- For the commuter mainline stations at Flitwick, Harlington both within 10 to 15 minutes drive
- M1 Junc 13 (1.5 miles) and A421 connecting to the A421
Description
Dating back to 1912 this former Duke of Bedford Estate house has character features from the era such as tall ceilings, panelled doors, fireplaces and casement windows with stone sills. Inside there is a traditional hall, two reception rooms and the property has been enlarged with a stylish glazed lantern roof extension. This provides a good size kitchen/dining room which forms the heart of the home along with a utility and cloakroom. On the first floor there are 3 bedrooms all able to fit a double bed and a refitted bathroom with a modern white suite and separate shower.
The house is attractively positioned and set back from the road with front garden, rear terrace/courtyard and two parking spaces. Within a few yards of the house there is a footpath to open countryside and the Greensand Ridge Walk and the High Street pathway leads to the village church, lower school and Rose & Crown public house.
For those that commute the M1 Junction 13 is just two miles away and the A421 which links to the A1, with mainline stations at Flitwick, Bedford (Thameslink) and Milton Keynes (Euston). Ridgmont also has its own small station which connects to the London Northwestern Railway, Bletchley to Bedford line which connect to Euston and Kings Cross respectively.
ACCOMMODATION
Entering the house via a part glazed replacement entrance door, the entrance hall has a full-length cupboard for shoes etc and houses the gas boiler which serves the central heating system and hot water. Stairs rise to the first floor and doors lead to the sitting, family room and kitchen/dining room.
A dual aspect family room has a feature fireplace along with exposed floorboards. With a bay window to the front aspect, the sitting room has a central fireplace with an inset multi fuel stove and shelved recess to either side.
Lying at the rear of the property, the kitchen has been extended to provide a dining area which has ample space for a table and chairs and a feature double-glazed roof lantern allows lots of light into the room. Double-glazed windows and a pair of doors lead to the rear courtyard.
The kitchen is fitted with a range of units with a stainless steel sink unit, work surfaces and coloured splashbacks.
Cooking is provided by a gas hob and double electric oven and grill. Additional integrated appliances include a dishwasher and microwave.
From the dining area lies a utility room which has hot and cold water supply, plumbing for a washing machine, fitted drawers with worktop and a cloakroom with a suite of wash basin and wc.
FIRST FLOOR
All the bedrooms and bathroom lead off the landing.
The main bedroom has a shelved recess, exposed floor boards and a window overlooking the garden to the front with a second bedroom having a built-in double wardrobe and a window to the side. The third bedroom is also a double room with exposed floor boards and a window to the rear.
Finally, the bath/shower room is finished in white and comprises shaped bath, walk-in shower enclosure with mains shower unit, a vanity wash basin with drawers under and a chrome heated towel rail.
OUTSIDE
The front garden is laid to lawn with planted shrubs and a boundary hedge and fence.
A rear courtyard has a shingle seating/BBQ area with fenced and gated access to the parking and there is a screened area with an access gate which houses the LPG cylinders for the central heating.
Across the rear driveway which serves 99 and 101 High Street, there are two parking spaces and an electric vehicle charging point.
LOCATION
The by-passed village of Ridgmont lies on the edge of the Woburn Abbey Estate and Woburn is close by and provides further local shopping facilities, together with a selection of restaurants and public houses. The Woburn Golf and Country Club is within easy reach. More extensive shopping and leisure facilities are available in Milton Keynes.
The M1 motorway is conveniently close and there are stations at Ridgmont linking to Bedford (where there are the well-known Harpur Trust Schools) and at Milton Keynes and Flitwick providing fast train services to London Euston and The City taking about 40 minutes.
PROPERTY INFORMATION
Services: Mains water, electricity and drainage. Central heating via LPG to radiators.
Internet Gigaclear full fibre broadband
Local Authority: Central Bedfordshire Council.
Tel:
Outgoings: Council Tax Band E
Tenure: Freehold.
EPC Rating: F
Viewing: Strictly by appointment through Jackson-Stops. Tel:
Brochures
Particulars- COUNCIL TAXA payment made to your local authority in order to pay for local services like schools, libraries, and refuse collection. The amount you pay depends on the value of the property.Read more about council Tax in our glossary page.
- Band: TBC
- PARKINGDetails of how and where vehicles can be parked, and any associated costs.Read more about parking in our glossary page.
- Yes
- GARDENA property has access to an outdoor space, which could be private or shared.
- Yes
- ACCESSIBILITYHow a property has been adapted to meet the needs of vulnerable or disabled individuals.Read more about accessibility in our glossary page.
- Ask agent
High Street, Ridgmont, Bedfordshire, MK43
Add an important place to see how long it'd take to get there from our property listings.
__mins driving to your place
Your mortgage
Notes
Staying secure when looking for property
Ensure you're up to date with our latest advice on how to avoid fraud or scams when looking for property online.
Visit our security centre to find out moreDisclaimer - Property reference WOB240030. The information displayed about this property comprises a property advertisement. Rightmove.co.uk makes no warranty as to the accuracy or completeness of the advertisement or any linked or associated information, and Rightmove has no control over the content. This property advertisement does not constitute property particulars. The information is provided and maintained by Jackson-Stops, Woburn. Please contact the selling agent or developer directly to obtain any information which may be available under the terms of The Energy Performance of Buildings (Certificates and Inspections) (England and Wales) Regulations 2007 or the Home Report if in relation to a residential property in Scotland.
*This is the average speed from the provider with the fastest broadband package available at this postcode. The average speed displayed is based on the download speeds of at least 50% of customers at peak time (8pm to 10pm). Fibre/cable services at the postcode are subject to availability and may differ between properties within a postcode. Speeds can be affected by a range of technical and environmental factors. The speed at the property may be lower than that listed above. You can check the estimated speed and confirm availability to a property prior to purchasing on the broadband provider's website. Providers may increase charges. The information is provided and maintained by Decision Technologies Limited. **This is indicative only and based on a 2-person household with multiple devices and simultaneous usage. Broadband performance is affected by multiple factors including number of occupants and devices, simultaneous usage, router range etc. For more information speak to your broadband provider.
Map data ©OpenStreetMap contributors.








