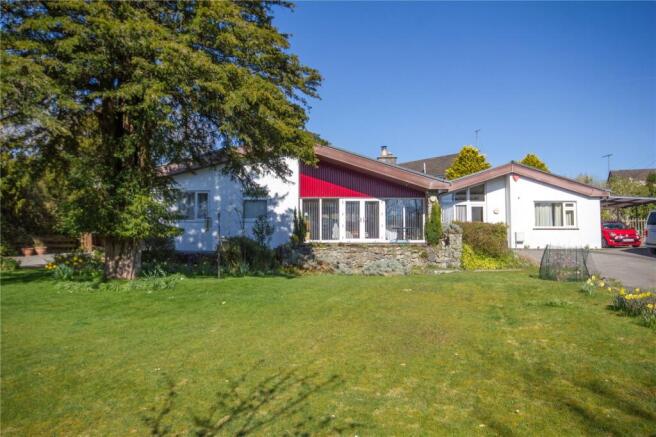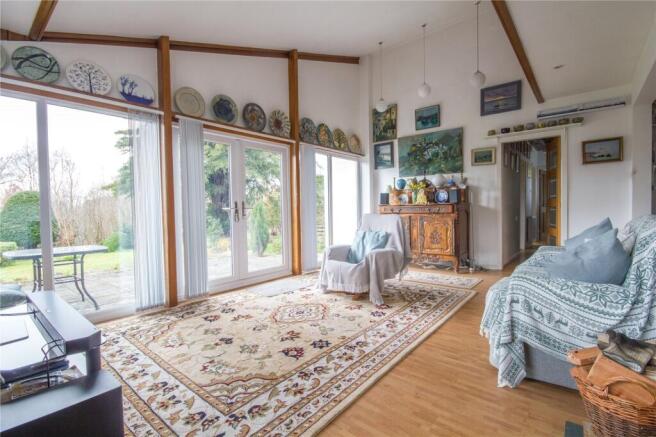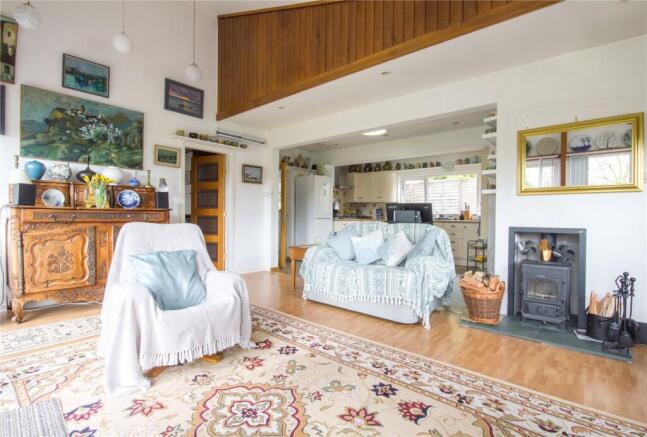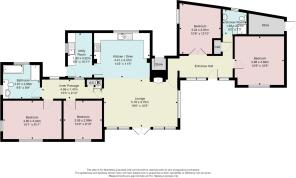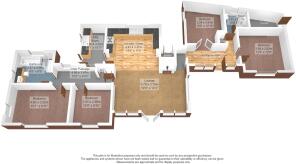New Barns Road, Arnside, Carnforth, Cumbria, LA5

- PROPERTY TYPE
Bungalow
- BEDROOMS
4
- BATHROOMS
2
- SIZE
Ask agent
- TENUREDescribes how you own a property. There are different types of tenure - freehold, leasehold, and commonhold.Read more about tenure in our glossary page.
Freehold
Key features
- Detached bungalow on sought after road
- Lovely views across the garden to surrounding woodland
- Open plan lounge dining kitchen
- Four double bedrooms
- Bathroom and separate shower room
- Utility Room
- Good sized garden
- Driveway and carport
Description
OVERVIEW
Being one of the last properties in Arnside and surrounded by trees and woodland, Rivermede is truly a special property. Suitable for a range of buyers, the accommodation is across one level but is much more than a standard bungalow. The accommodation centres around the impressive open plan lounge dining kitchen space with lovely views and vaulted ceiling to the lounge area. The bedrooms are to either end of the bungalow and there are two bathroom facilities - this is perfect for an extended family, visitors or multi-generational living. A useful utility room keeps the kitchen clutter free and there are two external stores. The garden extends mainly to the front with an expansive lawn, mature yew trees and borders filled with wildlife friendly plants. Neutrally decorated throughout, UPVC double glazed and gas centrally heated.
ACCOMMODATION
From the driveway, a UPVC double glazed door leads into:
ENTRANCE HALL
An impressive entrance, with a tongue and groove panelled vaulted ceiling, tiled floor and a radiator. Large UPVC double glazed windows ensure the space is light and bright and there are three wall lights. A side passage leads to the lounge.
OPEN PLAN LOUNGE DINING KITCHEN
LOUNGE 19' 0" x 12' 3" (5.78m x 3.75m) KITCHEN 14' 5" x 11' 5" (4.41m x 3.47m) A lovely space, extended by the current owners creating a generous room with views over the garden and ample space for both lounge and dining furniture. The lounge has UPVC double glazed window from wall to wall at the front, double doors lead to the patio and there is a further UPVC double glazed window at the side. The vaulted ceiling gives a sense of airiness and there are three ceiling light, downlights and a radiator. Exposed stonework wall and a Morso woodburner set to a stone plinth. Open to the kitchen. The kitchen is fitted with cream farmhouse style base and wall units, wood block worktops, tiled splashbacks and a stainless steel one and a half bowl sink with drainer. There is a five burner gas hob with canopy above, a double oven with grill, plumbing for a dishwasher and space for a fridge freezer. Downlights to the ceiling, under unit lighting, a radiator and ceiling light. A (truncated)
UTILITY ROOM
6' 3" x 10' 11" (1.90m x 3.32m) UPVC double glazed window and door to the side elevation. Fitted with base units, a stainless steel sink, radiator and two ceiling lights. There is an extractor, plumbing for a washing machine and internal frosted UPVC double glazed window to the inner passageway.
INNER PASSAGEWAY
15' 0" x 4' 10" (4.56m x 1.47m) Two frosted UPVC double glazed windows, a built-in cupboard housing the Ideal boiler, two ceiling lights and a radiator. Tongue and groove panelled ceiling and access to the loft. The loft in this section of the property is insulated, part boarded and has a light and ladder.
BEDROOM
15' 1" x 9' 11" (4.60m x 3.02m) UPVC double glazed window overlooking the front garden and mature trees. A further UPVC double glazed window at the side looks onto woodland. Ceiling light and a radiator.
BEDROOM
10' 0" x 9' 10" (3.05m x 2.99m) The second bedroom at this side of the property also faces front and has lovely views over the garden. Laminate flooring, a radiator and ceiling light.
BATHROOM
9' 5" x 8' 9" (2.87m x 2.66m) Updated in recent years, the bathroom is a stylish relaxing space fitted with a bath, vanity hand basin with cupboards beneath, a concealed cistern WC and generous walk in shower cubicle. Contemporary tiling to the walls, two chrome heated towel rails, extractor and downlights to the ceiling. There is a shaver point, illuminated mirror and two UPVC double glazed windows.
BEDROOM
10' 8" x 12' 10" (3.24m x 3.91m) max Accessed from the entrance hall, this good sized double bedroom has a UPVC double glazed window to the side/rear aspect, a radiator and ceiling light.
BEDROOM
12' 9" x 12' 6" (3.88m x 3.82m) Also leading from the hall, the fourth double bedroom overlooks the front garden and has a radiator, two wall lights, a ceiling light and Open Reach booster/router. UPVC double glazed window.
SHOWER ROOM
6' 0" x 7' 3" (1.83m x 2.21m) max A frosted UPVC double glazed window. Fitted with a wash hand basin, WC and cubicle with folding door. There is an extractor, chrome heated towel rail, two wall lights and a ceiling light.
EXTERNAL
Rivermede has a wonderful setting with woodland to two sides, there is flora, fauna and birdsong in abundance. The garden is mainly to the front with a good sized lawn interspersed with shrubs and a lovely mature yew tree. Rockery beds have been planted with nature and pollinators in mind and a gravel path leads to the patio accessed from the living space. The generous driveway provides parking and turning space and there is a carport and store to one side. The rear garden has been developed for produce with raised veg beds, low maintenance gravel and a shed for storage of tools etc. There is an external tap and lighting. There is a further store between the kitchen and bedroom.
DIRECTIONS
Leaving Milnthorpe on Park Road, pass Booths Supermarket, the playing fields and Dallam Tower. Continue past Sandside and Carr Bank and on reaching the railway bridge turn right towards The Promenade. Continue until The Albion pub turning left on the bend onto Silverdale Road. Follow up and round the bends, turning right on Redhills Road opposite the shop. Follow Redhills Road right to the end and onto New Barns Road. Continue on New Barns Road to the end with the driveway to the property being on the right just after Birch Grove. Rivermede is the last bungalow. what3words///jots.expires.lawful
GENERAL INFORMATION
Services: Mains Water, Gas and Electric. Private Drainage via Septic Tank. Under the General Binding Rules 2020, we ask buyers make their own investigations regarding compliance of the septic tank and take advice from their mortgage lender or legal advisors. Tenure: Freehold. New Barns Road is part private and leads up to the driveway of the property. Council Tax Band: E EPC Grading: D
Brochures
Particulars- COUNCIL TAXA payment made to your local authority in order to pay for local services like schools, libraries, and refuse collection. The amount you pay depends on the value of the property.Read more about council Tax in our glossary page.
- Band: TBC
- PARKINGDetails of how and where vehicles can be parked, and any associated costs.Read more about parking in our glossary page.
- Yes
- GARDENA property has access to an outdoor space, which could be private or shared.
- Yes
- ACCESSIBILITYHow a property has been adapted to meet the needs of vulnerable or disabled individuals.Read more about accessibility in our glossary page.
- Ask agent
New Barns Road, Arnside, Carnforth, Cumbria, LA5
Add an important place to see how long it'd take to get there from our property listings.
__mins driving to your place
Your mortgage
Notes
Staying secure when looking for property
Ensure you're up to date with our latest advice on how to avoid fraud or scams when looking for property online.
Visit our security centre to find out moreDisclaimer - Property reference MIL250035. The information displayed about this property comprises a property advertisement. Rightmove.co.uk makes no warranty as to the accuracy or completeness of the advertisement or any linked or associated information, and Rightmove has no control over the content. This property advertisement does not constitute property particulars. The information is provided and maintained by Milne Moser, Milnthorpe. Please contact the selling agent or developer directly to obtain any information which may be available under the terms of The Energy Performance of Buildings (Certificates and Inspections) (England and Wales) Regulations 2007 or the Home Report if in relation to a residential property in Scotland.
*This is the average speed from the provider with the fastest broadband package available at this postcode. The average speed displayed is based on the download speeds of at least 50% of customers at peak time (8pm to 10pm). Fibre/cable services at the postcode are subject to availability and may differ between properties within a postcode. Speeds can be affected by a range of technical and environmental factors. The speed at the property may be lower than that listed above. You can check the estimated speed and confirm availability to a property prior to purchasing on the broadband provider's website. Providers may increase charges. The information is provided and maintained by Decision Technologies Limited. **This is indicative only and based on a 2-person household with multiple devices and simultaneous usage. Broadband performance is affected by multiple factors including number of occupants and devices, simultaneous usage, router range etc. For more information speak to your broadband provider.
Map data ©OpenStreetMap contributors.
