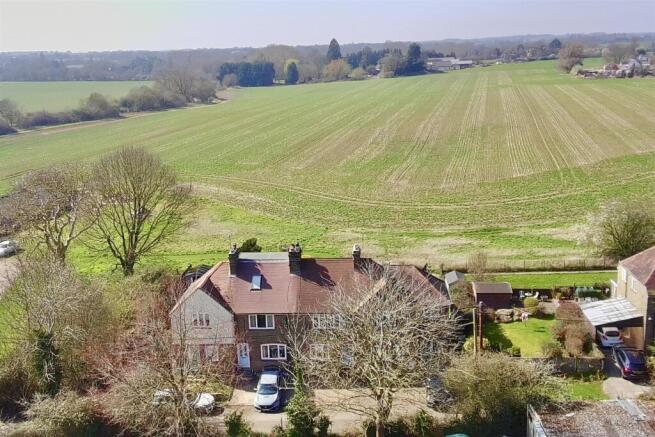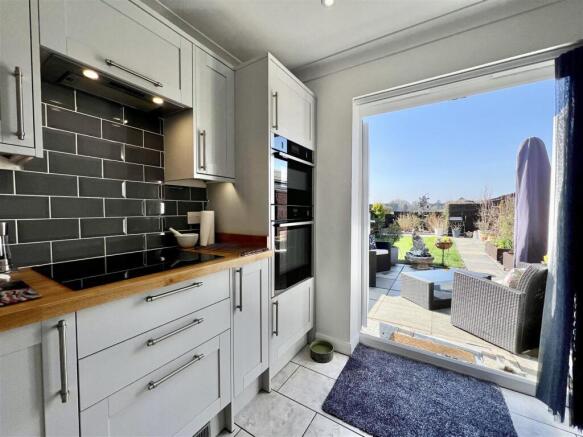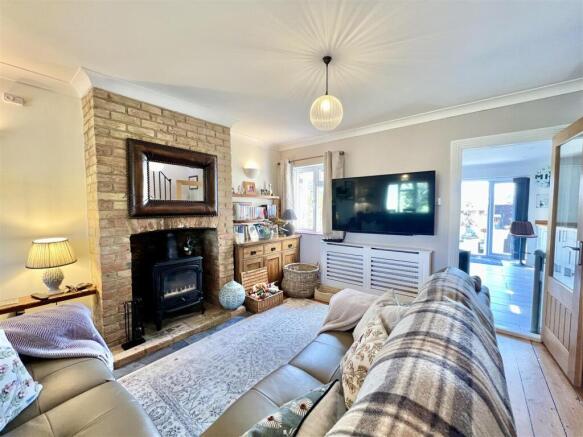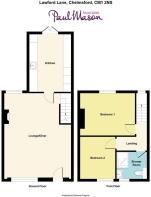
Lawford Lane, Chelmsford

- PROPERTY TYPE
House
- BEDROOMS
2
- BATHROOMS
1
- SIZE
Ask agent
- TENUREDescribes how you own a property. There are different types of tenure - freehold, leasehold, and commonhold.Read more about tenure in our glossary page.
Freehold
Key features
- Victorian Cottage With Farmland Views
- Two Double Bedrooms
- Modern Fitted Kitchen With French Doors To The Landscaped Garden
- Modern Fitted Shower Room
- Open Plan Lounge & Dining Room With Feature Log Burner
- Master Bedroom With Views Over Open Countryside
- Landscaped Rear Garden
- Quiet Location With Direct Access To Countryside Walks
- Walking Access Through Parkland To Chelmsford City Centre
- NO ONWARD CHAIN
Description
The property is situated close to the historic village of Writtle, located to the South West of Chelmsford and is desired for its picturesque Green (complete with duck pond) and Norman church. It has a convenient selection of shops including a post office, a butcher’s shop, tea rooms, plus a supermarket and other independent shops surrounding the village green. It also benefits from a range of highly regarded restaurants and pubs. There is a pre-school, a primary school and a senior school and is also home to Writtle College; one of the UK’s oldest and largest agricultural colleges. A wider selection of leisure and shopping facilities, plus rail and road links, can be found in nearby Chelmsford City.
Distances - Chelmsford Station: 2.0 miles (Liverpool Street from 34 mins)
Ingatestone Station: 7.5 miles (Liverpool Street from 29 mins)
M25: 13 miles
Stansted Airport: 16 miles
Writtle Infant & Junior School: 1.5 miles
Writtle College (APU): 0.5 miles
(All distances are approximate)
Accommodation -
Ground Floor -
Lounge / Dining Room - 6.40m x 4.60m (20'11" x 15'1") - Entered via a part glazed door, front and rear double glazed windows, stairs to first floor with bespoke handrail and storage under, log burner with exposed brick chimney breast and slate hearth, radiator with cover, original floorboards and smooth coved ceiling. Door to kitchen.
Kitchen - 3.96m x 3.02m (12'11" x 9'10") - The property benefits from a modern fitted kitchen with a large range of base and wall units in a shaker style with oak work surfaces incorporating a ceramic butlers sink with additional oak cover, two built-in NEFF ovens (one with microwave feature), NEFF induction hob with extractor over, integrated Bosch dishwasher and washing machine, integrated full height fridge and freezer, tiled flooring with kickboard heater/cooler, smooth ceiling with sunken spotlights and French doors opening out to the landscaped rear garden with farmland views.
First Floor -
Landing - Double glazed picture window to rear aspect, access to the boarded loft space with lighting and ladder fitted, carpet to floor and smooth ceiling.
Bedroom One - 3.67m x 3.20m (12'0" x 10'5") - Entered via its original door, double glazed window to rear overlooking open farmland, radiator, carpet to floor and smooth ceiling.
Bedroom Two - 3.11m x 2.35m (10'2" x 7'8") - Entered via its original door, double glazed window to front with views over a cricket pitch, radiator, carpet to floor and smooth ceiling.
Shower Room - Fully modernised shower room with opaque double glazed window to front aspect, double width shower, LLWC, vanity wash hand basin, shaver point, two heated towel rail (independent of heating system) and additional full height radiator, tiled flooring and smooth ceiling with sunken spotlights.
Exterior -
Rear Garden - A particular feature of the property is the delightful landscaped rear garden with rear access to open farmland and countryside views. Accessed via the French doors from the kitchen, you step onto a patio area with ample room for garden furniture. To the side of the kitchen is a useful butler sink with both hot and cold water supply, plus the oil fired boiler and storage area. From the patio you are led down a pathway which is flanked by well stocked borders to one side, and the level lawn to the other, and you are greeted by further architectural planting and an access gate to the rear farmland which provides additonal access to Lawford Lane. There is also a wood store, various exterior lighting and power sockets and outside tap.
Driveway - The driveway has been blocked paved and provides off road parking and had exterior lighting and power point.
Important Notices - We wish to inform all prospective purchasers that we have prepared these particulars including text, photographs and measurements as a general guide. Room sizes should not be relied upon for carpets and furnishings. We have not carried out a survey or tested the services, appliances and specific fittings. These particulars do not form part of a contract and must not be relied upon as statement or representation of fact.
Should you be successful in having an offer accepted on a property through ourselves, then there is an administration charge of £25 inc. VAT per person (non-refundable) to complete our Anti Money Laundering Identity checks.
Viewings - Strictly by appointment only through the selling agent Paul Mason Associates .
Brochures
Lawford Lane, ChelmsfordBrochure- COUNCIL TAXA payment made to your local authority in order to pay for local services like schools, libraries, and refuse collection. The amount you pay depends on the value of the property.Read more about council Tax in our glossary page.
- Band: C
- PARKINGDetails of how and where vehicles can be parked, and any associated costs.Read more about parking in our glossary page.
- Yes
- GARDENA property has access to an outdoor space, which could be private or shared.
- Yes
- ACCESSIBILITYHow a property has been adapted to meet the needs of vulnerable or disabled individuals.Read more about accessibility in our glossary page.
- Ask agent
Lawford Lane, Chelmsford
Add an important place to see how long it'd take to get there from our property listings.
__mins driving to your place

Your mortgage
Notes
Staying secure when looking for property
Ensure you're up to date with our latest advice on how to avoid fraud or scams when looking for property online.
Visit our security centre to find out moreDisclaimer - Property reference 33784314. The information displayed about this property comprises a property advertisement. Rightmove.co.uk makes no warranty as to the accuracy or completeness of the advertisement or any linked or associated information, and Rightmove has no control over the content. This property advertisement does not constitute property particulars. The information is provided and maintained by Paul Mason Associates, Essex. Please contact the selling agent or developer directly to obtain any information which may be available under the terms of The Energy Performance of Buildings (Certificates and Inspections) (England and Wales) Regulations 2007 or the Home Report if in relation to a residential property in Scotland.
*This is the average speed from the provider with the fastest broadband package available at this postcode. The average speed displayed is based on the download speeds of at least 50% of customers at peak time (8pm to 10pm). Fibre/cable services at the postcode are subject to availability and may differ between properties within a postcode. Speeds can be affected by a range of technical and environmental factors. The speed at the property may be lower than that listed above. You can check the estimated speed and confirm availability to a property prior to purchasing on the broadband provider's website. Providers may increase charges. The information is provided and maintained by Decision Technologies Limited. **This is indicative only and based on a 2-person household with multiple devices and simultaneous usage. Broadband performance is affected by multiple factors including number of occupants and devices, simultaneous usage, router range etc. For more information speak to your broadband provider.
Map data ©OpenStreetMap contributors.





