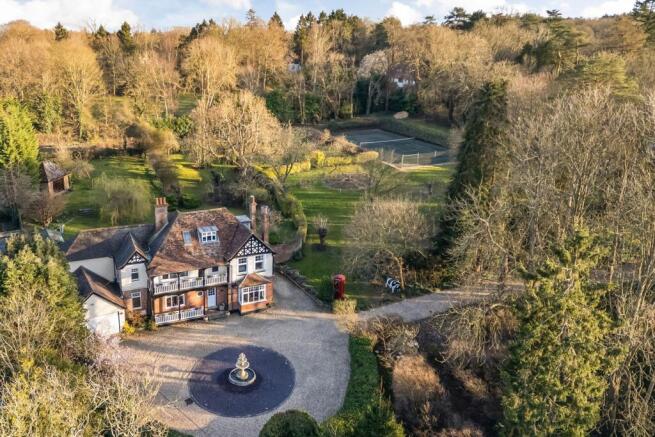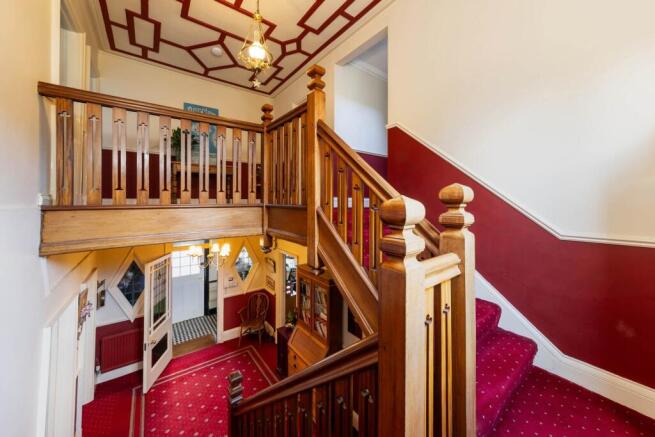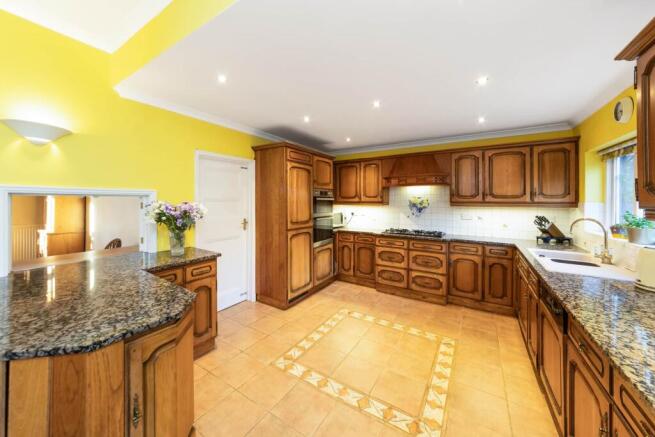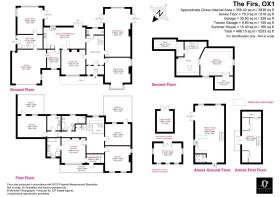
Hinksey Hill, Oxford

- PROPERTY TYPE
Detached
- BEDROOMS
6
- BATHROOMS
4
- SIZE
5,253 sq ft
488 sq m
- TENUREDescribes how you own a property. There are different types of tenure - freehold, leasehold, and commonhold.Read more about tenure in our glossary page.
Freehold
Key features
- Impressive Arts & Crafts home set in 2.3 acres of beautifully landscaped grounds
- Spacious interior with high ceilings, period details & elegant living spaces
- Self-contained annex with planning permission granted to separate from the main residence
- Cosy sitting room with log-burning fire, grand drawing room & formal dining room
- Original features including ornamental plasterwork, stained glass windows & butler`s bell system
- Five well-proportioned bedrooms (three with balconies), including a luxurious principal suite
- Flexible top floor space, ideal for guests, home office or leisure
- Expansive gardens inspired by Arts & Crafts design, with tennis court & mature planting
- Orchard with a wide variety of fruit trees, kitchen gatden & working well for irrigation
- Solar panels, hot water panels & eco-friendly features to reduce energy costs
Description
Electric gates open onto a tree-lined gravel driveway, which forks to provide separate access to the main residence and cottage. The sweeping turning circle, complete with a central fountain, offers a grand entrance and ample parking for multiple vehicles.
Upon entering through the porch and lobby into the entrance hall, there is a real sense of arrival. This is created by its unrestrained scale, architectural integrity and detail, which continues throughout this beautiful and magnificent house. Original features include ornamental plasterwork, stained glass windows, mahogany staircase, charming serving hatch in the dining room and functioning butler`s bell and board system, along with wonderful fireplaces that illustrate what a remarkable house this is.
The bay-fronted sitting room, warmed by a log-burning fire that meets current regulations, provides a cosy space for relaxation. The grand drawing room and formal dining room offer wonderful areas for entertaining, while the light-filled garden room is the perfect place to enjoy garden views with a cup of tea. The spacious kitchen and breakfast room is ideal for family life, complemented by a utility room with direct access to a double garage and plant room beyond.
Upstairs, the striking mahogany staircase leads to four beautifully appointed double bedrooms. The main suite is a luxurious retreat with an ensuite, dressing room and a private balcony with far reaching views. Two additional bedrooms also feature their own balconies overlooking the grounds, with one enjoying an ensuite. The top floor with the fifth bedroom provides a flexible space that could be used for guests, work or leisure.
Sustainability is at the heart of this home, with solar panels generating enough revenue to cover most of the cost of gas and electricity. Hot water panels on the roof usually provide cost free hot water from March through October. These eco-friendly features not only reduce costs but also contribute to a more sustainable way of living.
Located at the western boundary of the property, Little Firs is a self-contained annex offering excellent versatility. A semi-detached cottage with an open-plan kitchen/dining/sitting room, wet room, double bedroom and balcony plus underfloor heating and separate utilities, it is an ideal space for guests, extended family, office or rental opportunities. Planning permission has also been granted to separate Little Firs from the main residence, allowing for even further flexibility.
Secluded gardens bursting with seasonal delights lie predominantly to the south and west of the house. Inspired by the great Arts and Crafts gardens, mature hedges frame different areas, creating distinct garden rooms that provide ever-changing vistas throughout the seasons. A well-established orchard and kitchen garden produce an abundance of fresh produce, including apples, plums, pears, mulberries, gooseberries, blackcurrants and redcurrants. An enclosed hard tennis court adds a recreational element, while the expansive lawns, rose walk, rose garden, mature trees and beautifully curated borders create an idyllic setting. A summerhouse, tractor garage and shed further enhance the outdoor experience, providing additional space for relaxation and storage. There is enough firewood stored for c. five years and a working well provide water for the greenhouse and gardens.
Enjoying a prime location on Hinksey Hill, The Firs offers the perfect blend of countryside tranquillity and excellent connectivity. There is easy access to Oxford`s city centre, just 2.5 miles away, with its world-renowned university, cultural attractions and vibrant shopping and dining scene. Commuters will appreciate the proximity to Oxford and Didcot Parkway railway stations, offering fast connections to London, while the A34 and M40 provide convenient road links to the Midlands and the South. Everyday amenities, including supermarkets, independent shops and charming pubs, are within easy reach, while scenic walking and cycling routes through Hinksey Hill Nature Reserve and the surrounding countryside provide a welcome retreat. The area is also well known for its outstanding educational opportunities, with prestigious schools nearby.
The Firs is more than a home and gardens, it is a lifestyle of comfort, sustainability and natural beauty. Whether you are drawn to its period charm, its self-sufficient gardens or its energy-saving innovations, this is a property that offers something truly special. Arrange your viewing with Elizabeth Baddeley today and experience the unique appeal of this exceptional residence.
what3words /// return.breed.suffice
Notice
Please note: JCP have not tested any apparatus, fixtures, fittings, or services. Interested parties must undertake their own investigation into the working order of these items. All measurements are approximate and photographs provided for guidance only.
Brochures
Brochure 1Web Details- COUNCIL TAXA payment made to your local authority in order to pay for local services like schools, libraries, and refuse collection. The amount you pay depends on the value of the property.Read more about council Tax in our glossary page.
- Band: G
- PARKINGDetails of how and where vehicles can be parked, and any associated costs.Read more about parking in our glossary page.
- Garage,Off street
- GARDENA property has access to an outdoor space, which could be private or shared.
- Private garden
- ACCESSIBILITYHow a property has been adapted to meet the needs of vulnerable or disabled individuals.Read more about accessibility in our glossary page.
- Ask agent
Hinksey Hill, Oxford
Add an important place to see how long it'd take to get there from our property listings.
__mins driving to your place
Your mortgage
Notes
Staying secure when looking for property
Ensure you're up to date with our latest advice on how to avoid fraud or scams when looking for property online.
Visit our security centre to find out moreDisclaimer - Property reference 4223_JPEN. The information displayed about this property comprises a property advertisement. Rightmove.co.uk makes no warranty as to the accuracy or completeness of the advertisement or any linked or associated information, and Rightmove has no control over the content. This property advertisement does not constitute property particulars. The information is provided and maintained by JCP Estate Agents, North Oxford. Please contact the selling agent or developer directly to obtain any information which may be available under the terms of The Energy Performance of Buildings (Certificates and Inspections) (England and Wales) Regulations 2007 or the Home Report if in relation to a residential property in Scotland.
*This is the average speed from the provider with the fastest broadband package available at this postcode. The average speed displayed is based on the download speeds of at least 50% of customers at peak time (8pm to 10pm). Fibre/cable services at the postcode are subject to availability and may differ between properties within a postcode. Speeds can be affected by a range of technical and environmental factors. The speed at the property may be lower than that listed above. You can check the estimated speed and confirm availability to a property prior to purchasing on the broadband provider's website. Providers may increase charges. The information is provided and maintained by Decision Technologies Limited. **This is indicative only and based on a 2-person household with multiple devices and simultaneous usage. Broadband performance is affected by multiple factors including number of occupants and devices, simultaneous usage, router range etc. For more information speak to your broadband provider.
Map data ©OpenStreetMap contributors.








