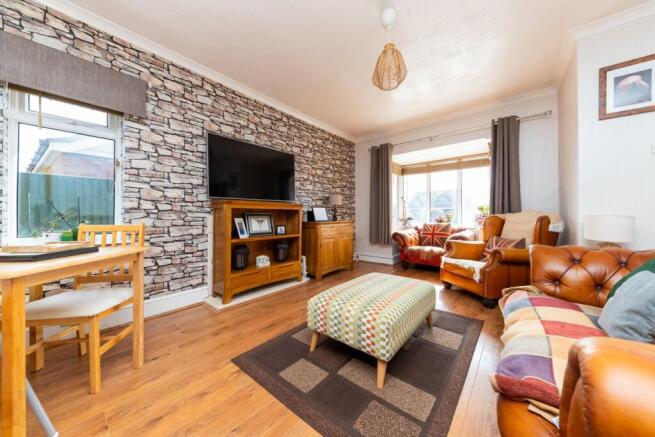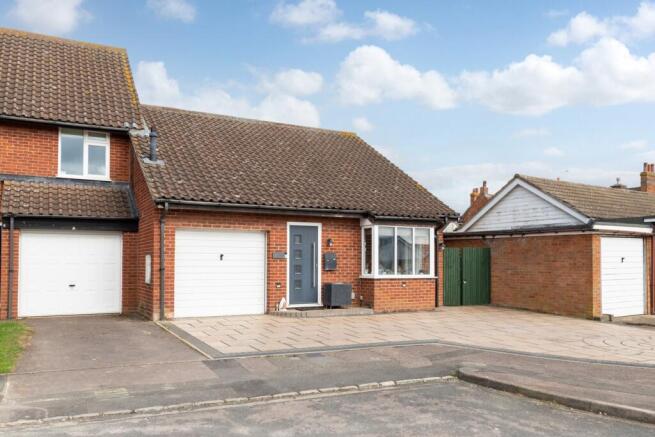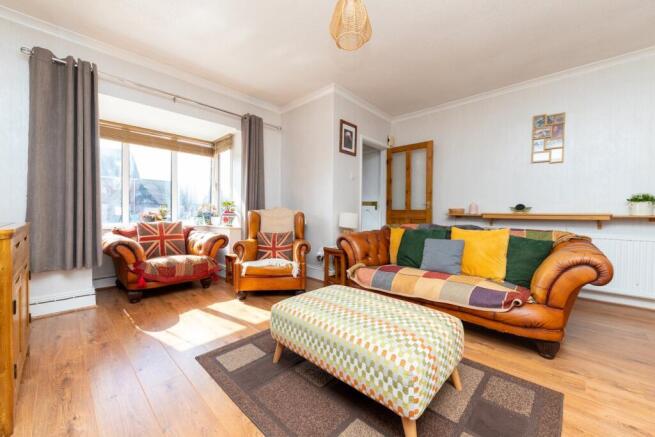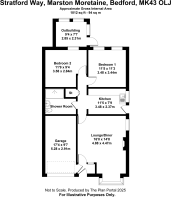Stratford Way, Lower Shelton, Marston Moretaine, Bedford, MK43
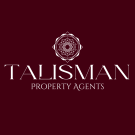
- PROPERTY TYPE
Bungalow
- BEDROOMS
2
- BATHROOMS
1
- SIZE
Ask agent
- TENUREDescribes how you own a property. There are different types of tenure - freehold, leasehold, and commonhold.Read more about tenure in our glossary page.
Freehold
Key features
- Situated in a cul-de-sac road. The end of the cul-de-sac looks out onto extensive views of open-fields
- Tranquil village location
- Within proximity of local shops and amenities
- An impressive level of versatility
- Two double-bedroomed bungalow property
- Gorgeous dual aspect living room with gas fireplace, bay window and wood effect laminate flooring
- Substantial loft space with potential for conversion
- Oversized 17ft by 9ft integral garage with power, light and plumbing
- Low maintenance private rear garden
- Beautifully landscaped driveway, providing off-road parking for approximately three cars
Description
**GUIDE PRICE: £300,000 - £315,000** This fabulous bungalow property is tucked away in a peaceful cul-de-sac road within Lower Shelton, and features beautifully presented accommodation. The bungalow welcomes you with a delightful porch entrance with a recess that provides room for hanging coats and jackets, and opens into the spacious lounge/diner. The lounge/diner is a stunning dual aspect room which features a bay window, gas fireplace with marble hearth and wood effect laminate flooring. The current owners have furnished the space beautifully with grand leather settees, as well as oak shelves and cabinets, which harmonise perfectly with the rest of the interior. The bungalow also features a kitchen with red ‘Bevel’ tiled walls, two generously sized double-bedrooms and shower room. What’s more, there is also an integral garage that can be entered via the door from the porch, or the up & over door outside. The garage is oversized, and measures at 17ft by 9ft, and is an incredibly functional area with power, light and plumbing, and is useful for an array of purposes such as storage, utility, home gym and more, and could even be converted into another formal living space if one chooses. Talking of scope, the loft space is also rather substantial, and could potentially be converted into first floor living accommodation. External benefits include the wooden framed conservatory, low maintenance private rear garden and the meticulously landscaped driveway, situated to the front of the property, which provides off-road parking for approximately three cars.
Stratford Way is a quiet cul-de-sac road with an end that offers vast views of open fields.
Lower Shelton is a tranquil Bedfordshire village located in between the main county town of Bedford and the city of Milton Keynes. The village is a blissful rural settlement with a rich variety of property styles and ages. The village is only 8 miles from the Harpur Trust Schools and Bedford County town which provides a wealth of shops, eateries, amenities and transport links, including the train station, which provides regular journeys to London St Pancras in approximately 45 minutes. Whilst the village contains a local butchers and public house, the neighbouring villages of Cranfield and Marston Moretaine offer their own extensive range of amenities, which residents of Lower Shelton can easily reach. From the village is also accessible transport links to J13, M1, which is only a 5-minute drive from the property.
Porch Entrance
UPVC door upon entry, recess space with fitted coat hanger pole, door to integral garage and lounge/diner, wood effect laminate flooring.
Lounge/Diner
4.47m x 4.88m (14' 8" x 16' 0") Dual aspect UPVC double-glazed windows to side and front aspects, including bay window, gas fireplace with marble hearth and surround, radiator, wood effect laminate flooring and door off to hallway.
Hallway
Double-door storage cupboard with fitted shelves and radiator, hatch leading to the spacious loft, wood effect laminate flooring and doors off to:
Kitchen
2.37m x 3.48m (7' 9" x 11' 5") UPVC double-glazed window to side aspect, door to side access and red 'Bevel' splashback tiled walls. A range of matching base and eye level units with complimentary worktop over, comprising one and a half bowl stainless steel sink unit with mixer tap and electric oven with four-piece induction hob. There is also a gas pipe should someone wish to replace the current electric oven with a gas one, and there is also space and plumbing for a dishwasher and fridge/freezer.
Bedroom One
3.44m x 3.48m (11' 3" x 11' 5") Twin UPVC double-glazed windows to rear aspect, radiator and fitted carpet.
Bedroom Two
2.84m x 3.58m (9' 4" x 11' 9") UPVC double-glazed window to rear aspect, radiator and fitted carpet.
Shower Room
Tiling to walls and floor and recessed ceiling lights. Three-piece suite comprising fully enclosed shower unit with sliding door and vanity WC & hand wash basin, chrome towel radiator.
Integral Garage
2.91m x 5.28m (9' 7" x 17' 4") Power & light connected, matching eye-level storage units, worktop and space and plumbing for washing machine and tumble dryer. Housing gas-fired boiler and gas meter. Manual up & over door and fitted carpet.
Outbuilding
2.31m x 2.85m (7' 7" x 9' 4") Wooden framed outbuilding with power, light and tiled flooring. Potential to be used as a gym space, work from home area, or could even be upgraded to a conservatory and much more.
Rear Garden
Low maintenance private rear garden fully enclosed by timber framed fencing, laid primarily to patio slabbed paving and shingle with raised shingle filled borders for flowers, plants and other. multiple wall mounted parasols (one at the side access and the other in the garden off of bedroom one), outdoor tap and gated side access leading to the front.
Front
Beautifully landscaped driveway to established slabs with block-paved edges, providing off-road parking for approximately three cars and gated side access to the rear garden.
Agent's Notes
- The loft is incredibly spacious and has conversion potential. The loft is also partially boarded with power & light
- Gas central heating (boiler is located in the integral garage)
- Council Tax: B (Central Bedfordshire Council) (£1,801.26)
- EPC: C (71)
Brochures
Brochure 1- COUNCIL TAXA payment made to your local authority in order to pay for local services like schools, libraries, and refuse collection. The amount you pay depends on the value of the property.Read more about council Tax in our glossary page.
- Band: B
- PARKINGDetails of how and where vehicles can be parked, and any associated costs.Read more about parking in our glossary page.
- Garage,Driveway,Off street
- GARDENA property has access to an outdoor space, which could be private or shared.
- Yes
- ACCESSIBILITYHow a property has been adapted to meet the needs of vulnerable or disabled individuals.Read more about accessibility in our glossary page.
- Ask agent
Stratford Way, Lower Shelton, Marston Moretaine, Bedford, MK43
Add an important place to see how long it'd take to get there from our property listings.
__mins driving to your place
Your mortgage
Notes
Staying secure when looking for property
Ensure you're up to date with our latest advice on how to avoid fraud or scams when looking for property online.
Visit our security centre to find out moreDisclaimer - Property reference 28699453. The information displayed about this property comprises a property advertisement. Rightmove.co.uk makes no warranty as to the accuracy or completeness of the advertisement or any linked or associated information, and Rightmove has no control over the content. This property advertisement does not constitute property particulars. The information is provided and maintained by Talisman Property Agents, Covering Bedfordshire. Please contact the selling agent or developer directly to obtain any information which may be available under the terms of The Energy Performance of Buildings (Certificates and Inspections) (England and Wales) Regulations 2007 or the Home Report if in relation to a residential property in Scotland.
*This is the average speed from the provider with the fastest broadband package available at this postcode. The average speed displayed is based on the download speeds of at least 50% of customers at peak time (8pm to 10pm). Fibre/cable services at the postcode are subject to availability and may differ between properties within a postcode. Speeds can be affected by a range of technical and environmental factors. The speed at the property may be lower than that listed above. You can check the estimated speed and confirm availability to a property prior to purchasing on the broadband provider's website. Providers may increase charges. The information is provided and maintained by Decision Technologies Limited. **This is indicative only and based on a 2-person household with multiple devices and simultaneous usage. Broadband performance is affected by multiple factors including number of occupants and devices, simultaneous usage, router range etc. For more information speak to your broadband provider.
Map data ©OpenStreetMap contributors.
