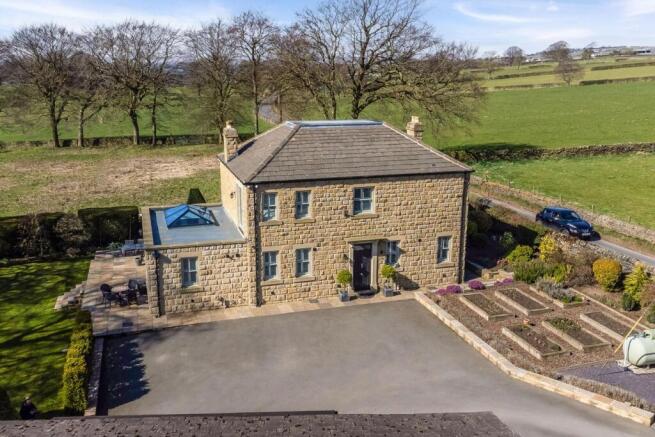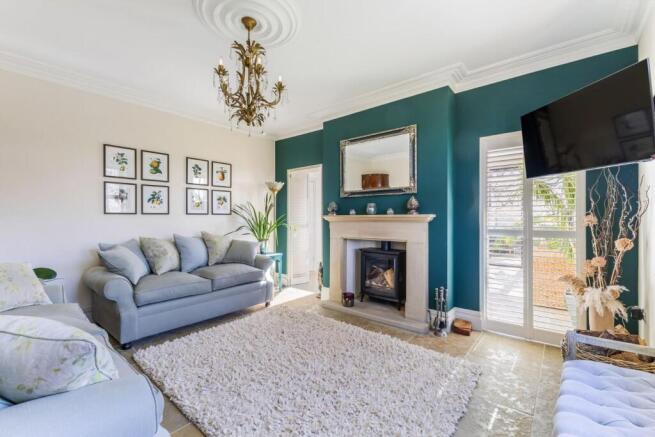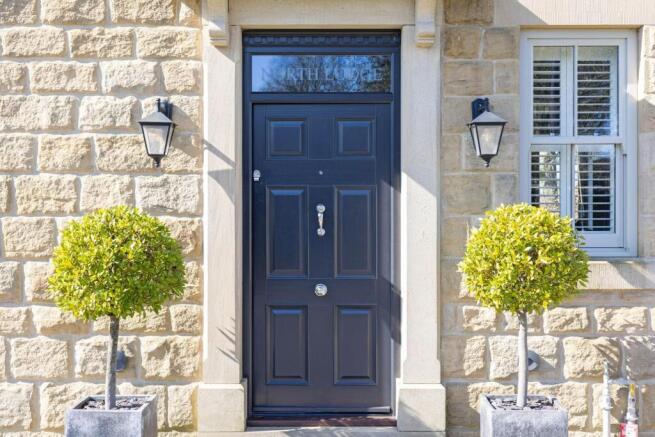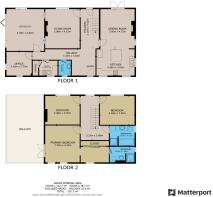Carlton Lane, Yeadon, Leeds

- PROPERTY TYPE
Detached
- BEDROOMS
4
- BATHROOMS
2
- SIZE
Ask agent
- TENUREDescribes how you own a property. There are different types of tenure - freehold, leasehold, and commonhold.Read more about tenure in our glossary page.
Freehold
Key features
- HIGH SPECIFICATION STONE BUILT LODGE
- PANORAMIC RURAL VIEWS
- EXTENSIVE GROUNDS / GARDENS
- SUPERB MASTER SUITE
- ORANGERY EXTENSION WITH BI FOLDING DOORS
- CLOSE TO GUISELEY AND OTLEY
- EXCELLENT TRANSPORT LINKS
- NO ONWARD CHAIN
- HUNTERS 360 TOUR
- GARAGE AND OUTBUILDINGS
Description
Nestled in a picturesque rural setting, this exquisite high-specification lodge seamlessly blends contemporary luxury with timeless period charm. Having undergone extensive renovation and refurbishment by the current owner, the property has been meticulously crafted to create an elegant and sophisticated home, offering an exceptional standard of finish throughout. With breathtaking panoramic views, high-quality fixtures and fittings, and an array of period features, this residence epitomises modern country living at its finest.
Upon arrival, you are greeted by a grand solid wood entrance door, opening into a welcoming entrance hallway. Here, natural limestone floor sets the tone for the quality and attention to detail evident throughout the home. The heart of the property is the impressive farmhouse-style kitchen, an outstanding space designed for both family life and entertaining. The kitchen is beautifully appointed with a central island, Rangemaster Leckford Deluxe stove, integrated Miele dishwasher, Neff microwave, and a Fisher & Paykel fridge freezer. A built-in wine cooler ensures drinks are always at the perfect temperature, while the exquisite grey marbled leather-finish granite worktops, complete with splashbacks, add a touch of refined elegance. With triple-aspect windows flooding the room with natural light, this is a truly inviting space to gather and enjoy.
Leading from the hallway, the ground floor accommodation includes a spacious lounge, featuring a Sheraton wood-burning and multi-fuel freestanding stove—perfect for cosy evenings. A well-appointed study houses the Sanus Yamaha music centre system which controls the ceiling inset speakers in the dining kitchen and orangery, catering to all your audio needs. The guest WC and utility room offer additional practicality, while the stunning orangery extension, with its bi-folding doors opening onto the patio, creates a seamless connection between indoor and outdoor living. Throughout the ground floor, underfloor heating with individual room control ensures year-round comfort.
Ascending to the first floor, the master bedroom is a true sanctuary, complete with a luxurious walk-through dressing room fitted with floor-to-ceiling mirrored wardrobes. The en-suite shower room is finished to an exceptional standard, featuring premium Grohe fittings. Double doors from the bedroom lead to a potential roof terrace, offering an idyllic spot to enjoy the surrounding countryside views. The two additional bedrooms are both generous doubles, beautifully presented and designed with comfort in mind. Completing the first floor, the modern house bathroom is a masterpiece of classic elegance, boasting a Butler & Rose Victorian-style dual shower cubicle and a stunning Burlington suite. From the landing is access to a skimmed, carpeted and heated loft space.
Externally, the property is accessed via remote-controlled gates, leading to an ample parking area accommodating multiple vehicles. The front of the property is framed by charming raised planters, a beautifully crafted drystone wall boundary, a garage, and useful outbuildings. To the rear, the expansive lawned garden is a true delight, featuring well-stocked borders with mature shrubs and perennials. Concealed lighting enhances the ambience, creating a magical setting for summer evenings. A raised patio, positioned adjacent to the orangery, is perfect for al fresco dining and entertaining, with all outdoor spaces enjoying a high degree of privacy and uninterrupted countryside views.
Ideally positioned, the property offers easy access to the stunning landscapes of Otley Chevin, as well as the nearby towns of Guiseley and Otley. A wealth of local amenities, highly regarded schools, and excellent transport links further enhance the appeal of this exceptional home.
Offered to the market with no onward chain, this remarkable lodge presents a rare opportunity to acquire a beautifully finished, high-specification residence in a truly enchanting rural setting.
Brochures
Carlton Lane, Yeadon, Leeds- COUNCIL TAXA payment made to your local authority in order to pay for local services like schools, libraries, and refuse collection. The amount you pay depends on the value of the property.Read more about council Tax in our glossary page.
- Band: F
- PARKINGDetails of how and where vehicles can be parked, and any associated costs.Read more about parking in our glossary page.
- Yes
- GARDENA property has access to an outdoor space, which could be private or shared.
- Yes
- ACCESSIBILITYHow a property has been adapted to meet the needs of vulnerable or disabled individuals.Read more about accessibility in our glossary page.
- Ask agent
Carlton Lane, Yeadon, Leeds
Add an important place to see how long it'd take to get there from our property listings.
__mins driving to your place
Your mortgage
Notes
Staying secure when looking for property
Ensure you're up to date with our latest advice on how to avoid fraud or scams when looking for property online.
Visit our security centre to find out moreDisclaimer - Property reference 33783544. The information displayed about this property comprises a property advertisement. Rightmove.co.uk makes no warranty as to the accuracy or completeness of the advertisement or any linked or associated information, and Rightmove has no control over the content. This property advertisement does not constitute property particulars. The information is provided and maintained by Hunters, Yeadon, Guiseley and Surrounding. Please contact the selling agent or developer directly to obtain any information which may be available under the terms of The Energy Performance of Buildings (Certificates and Inspections) (England and Wales) Regulations 2007 or the Home Report if in relation to a residential property in Scotland.
*This is the average speed from the provider with the fastest broadband package available at this postcode. The average speed displayed is based on the download speeds of at least 50% of customers at peak time (8pm to 10pm). Fibre/cable services at the postcode are subject to availability and may differ between properties within a postcode. Speeds can be affected by a range of technical and environmental factors. The speed at the property may be lower than that listed above. You can check the estimated speed and confirm availability to a property prior to purchasing on the broadband provider's website. Providers may increase charges. The information is provided and maintained by Decision Technologies Limited. **This is indicative only and based on a 2-person household with multiple devices and simultaneous usage. Broadband performance is affected by multiple factors including number of occupants and devices, simultaneous usage, router range etc. For more information speak to your broadband provider.
Map data ©OpenStreetMap contributors.




