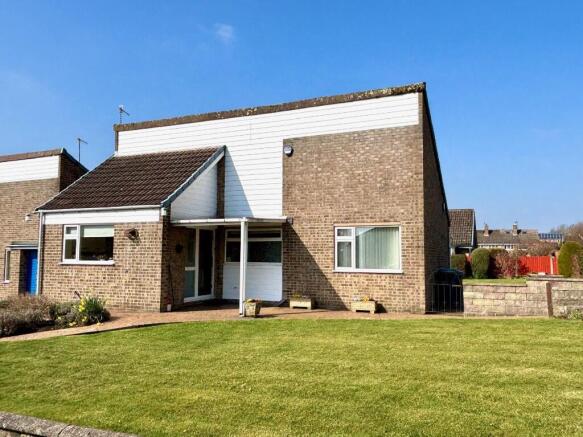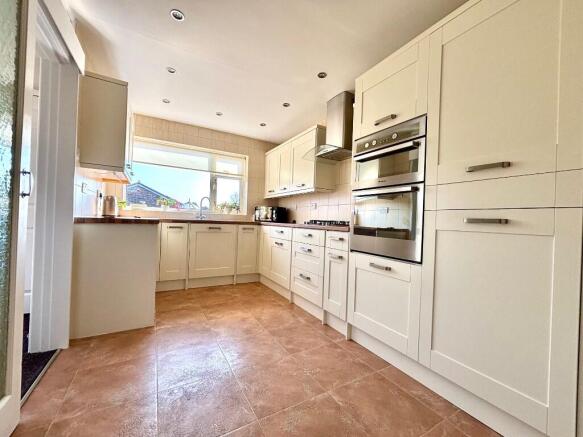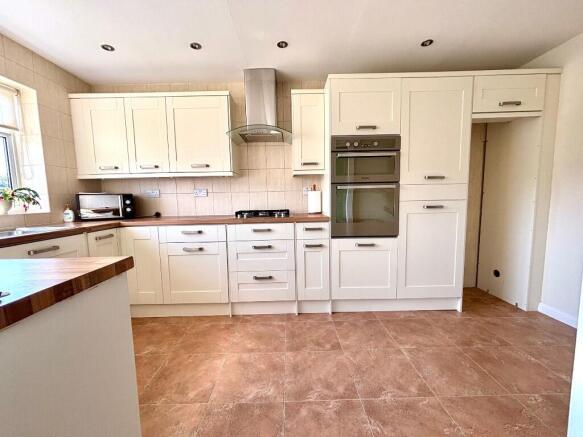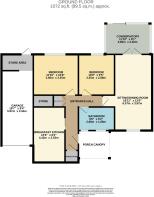
Blagdon Close, Matlock, Derbyshire, DE4

- PROPERTY TYPE
Bungalow
- BEDROOMS
2
- BATHROOMS
1
- SIZE
Ask agent
- TENUREDescribes how you own a property. There are different types of tenure - freehold, leasehold, and commonhold.Read more about tenure in our glossary page.
Freehold
Key features
- Link detached bungalow
- Interesting design
- Excellent corner plot providing good sized gardens
- Two double bedrooms
- Spacious living room, conservatory
- Well maintained and presented
- Sought after and convenient location
- Viewing recommended
Description
The convenient location affords almost level walking access to local facilities and good road and bus links provide easy travel in and around the area and to the neighbouring market towns of Matlock (2.5 miles) Bakewell (5.5 miles) Chesterfield (10 miles). The delights of the Derbyshire Dales and Peak District countryside are all close at hand.
ACCOMMODATION
A broad open porch canopy shelters the main entrance to the property where a uPVC double glazed door opens to an entrance hall which runs through the accommodation in an L-shaped fashion, having access to the roof void, and a built-in airing cupboard by the front door. A second cupboard offers useful broom storage and houses the gas fired combination condensing boiler which serves the central heating and hot water system.
Breakfast kitchen - 4.42m x 2.53m (14' 6" x 8' 4") with ample room for a breakfast table, and being fitted with an extensive range of cupboards, drawers and work surfaces. There is a stainless steel sink unit, 4-ring gas hob with steel and glass extractor above, eye level oven and grill, and position to an automatic washing machine and free standing larder fridge.
Bedroom 1 - 3.60m x 3.25m (11' 10" x 10' 8") a comfortable double bedroom fitted with a good range of modern furniture to include full height and overbed cupboards, bedside cabinets and low boy. The bedroom has a pleasant outlook across the rear gardens and views towards Stanton Moor beyond neighbouring rooftops.
Bedroom 2 - 3.25m x 2.88m (10' 8" x 9' 5") with a range of built-in wardrobes and overbed cupboards, together with a similar outlook across the rear gardens.
Shower room - 2.88m x 1.88m (9' 6" x 6' 2") modernised to include a broad walk-in cubicle with main shower fitting, glazed screen and fitted seat, wall hung wash hand basin with drawer storage beneath and a fitted WC. The room is finished with ceramic tiling to the walls, vinyl floor covering, ladder radiator and two obscure glazed windows.
Sitting and dining room - 6.07m x 3.97m (19' 11" x 13') a generous living room with the space to create a dining area, if required. A dual aspect allows good natural light with window to the front and French doors opening to a...
Conservatory - 3.60m x 2.46m (11' 10" x 8' 1") a pleasant garden room of uPVC double glazed construction above low brick walls, and being glazed to three sides takes full advantage of a pleasant outlook and access directly to the rear gardens.
OUTSIDE & PARKING
The bungalow benefits from a good sized corner plot which clearly been well maintained over the years. Print paved pathways lead to the front from both Blagdon Close and Park Avenue, and to the side they continue through gated access into the remaining gardens. The gardens are principally laid to grass with mature herbaceous borders within the perimeter walls, and to the side a useful yard for bins and other storage. There is the benefit of a cold water tap within the front porch.
Off the close, a tarmac drive provides car standing and access to an adjoining...
Garage - 5.97m x 2.54m (19' 7" x 8' 4") overall, with remote controlled up and over door, partitioned storage area at the rear, where there is a pedestrian door opening to and from the rear gardens, and an additional integral store within.
TENURE - Freehold
SERVICES - All mains services are available to the property, which enjoys the benefit of gas fired central heating and uPVC double glazing. No specific test has been made on the services or their distribution.
EPC RATING - to be confirmed
COUNCIL TAX - Band D
FIXTURES & FITTINGS - Only the fixtures and fittings mentioned in these sales particulars are included in the sale. Certain other items may be taken at valuation if required. No specific test has been made on any appliance either included or available by negotiation.
DIRECTIONS - From Matlock Crown Square, take the A6 north to Darley Dale. Proceed beyond the Whitworth Institute before taking the next right onto The Parkway. Turn right again into Park Avenue and right again into Blagdon Close where no. 2 can be found as the first property on right hand side.
WHAT3WORDS - fondest.enrolling.footsteps
VIEWING - Strictly by prior arrangement with the Matlock office .
Ref: FTM10778
- COUNCIL TAXA payment made to your local authority in order to pay for local services like schools, libraries, and refuse collection. The amount you pay depends on the value of the property.Read more about council Tax in our glossary page.
- Ask agent
- PARKINGDetails of how and where vehicles can be parked, and any associated costs.Read more about parking in our glossary page.
- Garage,Driveway
- GARDENA property has access to an outdoor space, which could be private or shared.
- Front garden,Patio,Rear garden
- ACCESSIBILITYHow a property has been adapted to meet the needs of vulnerable or disabled individuals.Read more about accessibility in our glossary page.
- Ask agent
Energy performance certificate - ask agent
Blagdon Close, Matlock, Derbyshire, DE4
Add an important place to see how long it'd take to get there from our property listings.
__mins driving to your place



Your mortgage
Notes
Staying secure when looking for property
Ensure you're up to date with our latest advice on how to avoid fraud or scams when looking for property online.
Visit our security centre to find out moreDisclaimer - Property reference FTM10778. The information displayed about this property comprises a property advertisement. Rightmove.co.uk makes no warranty as to the accuracy or completeness of the advertisement or any linked or associated information, and Rightmove has no control over the content. This property advertisement does not constitute property particulars. The information is provided and maintained by Fidler Taylor, Matlock. Please contact the selling agent or developer directly to obtain any information which may be available under the terms of The Energy Performance of Buildings (Certificates and Inspections) (England and Wales) Regulations 2007 or the Home Report if in relation to a residential property in Scotland.
*This is the average speed from the provider with the fastest broadband package available at this postcode. The average speed displayed is based on the download speeds of at least 50% of customers at peak time (8pm to 10pm). Fibre/cable services at the postcode are subject to availability and may differ between properties within a postcode. Speeds can be affected by a range of technical and environmental factors. The speed at the property may be lower than that listed above. You can check the estimated speed and confirm availability to a property prior to purchasing on the broadband provider's website. Providers may increase charges. The information is provided and maintained by Decision Technologies Limited. **This is indicative only and based on a 2-person household with multiple devices and simultaneous usage. Broadband performance is affected by multiple factors including number of occupants and devices, simultaneous usage, router range etc. For more information speak to your broadband provider.
Map data ©OpenStreetMap contributors.





