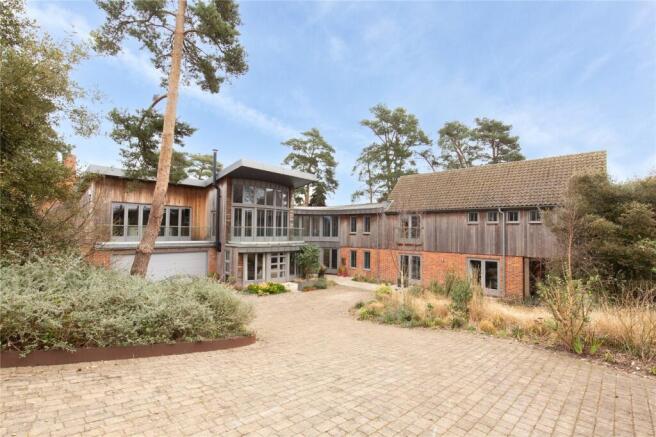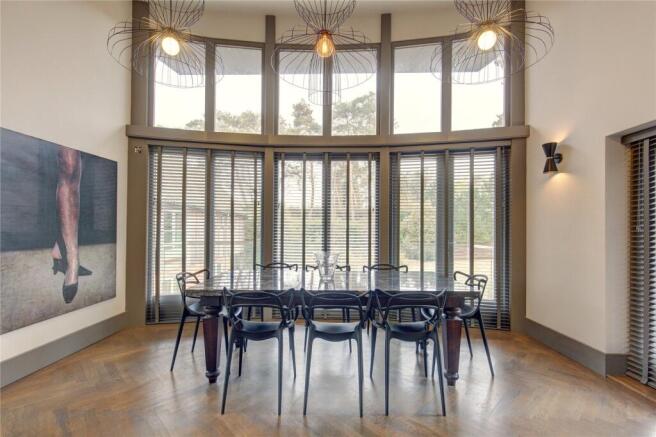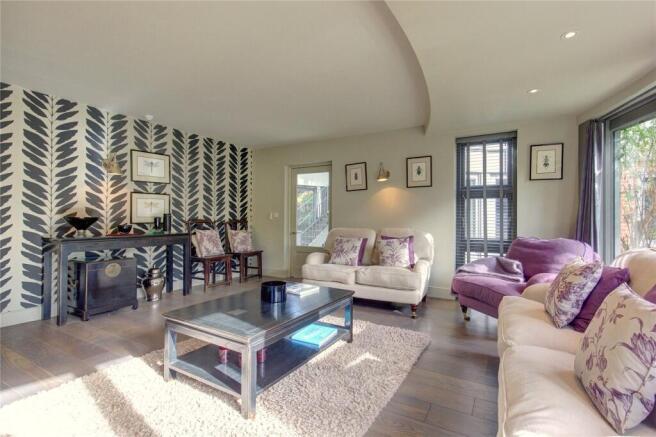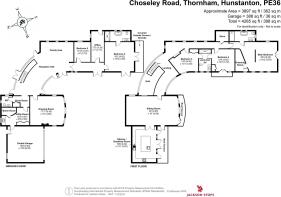
Choseley Road, Thornham, Hunstanton, Norfolk, PE36

- PROPERTY TYPE
Detached
- BEDROOMS
5
- BATHROOMS
3
- SIZE
4,232 sq ft
393 sq m
- TENUREDescribes how you own a property. There are different types of tenure - freehold, leasehold, and commonhold.Read more about tenure in our glossary page.
Freehold
Description
__________
GROUND FLOOR
- Entrance reception hall
- Family area
- Drawing room
- Large guest bedroom
- Ensuite bedroom
- Office
- Double bedroom
- Utility room
- Cloakroom
- WC
- Boiler room
- Covered veranda
- Integrated double garage
__________
FIRST FLOOR
- Kitchen with roof terrace
- Living Dining room with roof terrace
- Main bedroom with ensuite and dressing room
- Gallery with Library area
- 2 further double bedrooms with Jack and Jill bathroom
__________
OTHER
- Underfloor heating throughout the downstairs.
- Radiators upstairs
- Integrated Sonos ceiling mounted speakers in reception hall and family area.
- Kitchen, Lounge, Dining room
__________
ADDITIONAL FEATURES
Utilities
- Water supply: mains
- Electricity: mains
- Gas: No
- Oil: private supply
- Heating: Boiler
- Drainage: mains
- Broadband connection: FTTC
- Parking: Off road/garage
Rights and Restrictions
- Private rights of way: No
- Public rights of way: No
- Listed Property: No
- Restrictions: Ask Agent: Yes
Risks
- Flooded in last 5 years: No
- Flood defences: No
- Source of flood: NA
__________
OUTSIDE
- Half an acre of garden (STMS)
- Private brick driveway with space for multiple cars
- Landscaped gardens planted for year-round interest
- Fencing and steps made by Steel Scapes
__________
DRIVING DISTANCES (approx.)
- Burnham Market 7 miles
- Hunstanton 4 miles
- Kings Lynn 21 miles (mainline trains to London Kings Cross via Cambridge)
- Brancaster Staithe 4 miles
__________
SITUATION
Nestled on the stunning North Norfolk coast, Thornham is a picturesque village offering a perfect blend of coastal charm and rural tranquillity. Renowned for its breathtaking salt marshes, sandy beaches, and unspoiled countryside, this sought-after location provides a serene yet vibrant lifestyle.
The village boasts a welcoming community, complemented by excellent local amenities, including renowned gastro pubs, Thornham Deli, independent shops, and scenic coastal walking. With its proximity to the bustling market town of Burnham Market, Thornham is ideal for those seeking a peaceful retreat with convenient access to modern comforts in an Area of Outstanding Natural Beauty.
__________
DESCRIPTION
Eden House is an immaculately presented five-bedroom Architect designed property set in a quiet location in the coastal village of Thornham. The house is built around a semicircular glass atrium which fills the house with light, and offers fantastic entertaining space coupled with modern luxury.
The surrounding gardens have been lovingly landscaped and provide privacy and year-round interest. Thornham village is thriving and a fabulous place to live, with wonderful coastal walks, a successful Deli, pubs and Drove Orchards all on your doorstep.
Tucked away in a quiet corner of this attractive and popular village Eden House, nestles comfortably within its mature setting. Gardens surround the whole property and provide beautiful views from inside. Designed by Strata Architects and expertly constructed by reputable local builders Robbie Wright Ltd this is an exceptional home of substantial dimensions with a distinctive east/west-facing semi-circular design creates a striking architectural statement.
The natural flow and flexibility of the internal living space is absolutely perfect for modern family living. The design seamlessly blends brick, glass, hardwood cladding and metal.
The attention to detail throughout the inside is also exceptional. There is elegant cross-banding on solid oak Fired Earth parquet flooring covering the complete upper floor. Also, limestone and oak engineered flooring with underfloor heating on the ground floor.
Upon entering the property what immediately strikes you is the abundance of natural light as you are welcomed into an impressive reception hall, featuring soaring double-height curved glass windows and elegant limestone flooring. Doors open on either side directly onto the beautifully landscaped gardens. This stunning space provides a free-flowing entertaining space and seamless links between living areas and bedrooms.
To the left of the entrance hall, is spacious drawing room enjoying an abundance of natural light from south/west-facing windows and the warmth of a contemporary Heta log burner. This side of the property also features a stylish cloakroom with fitted coat storage cupboards and separate WC area.
There is a well-appointed utility room with generous floor-to-ceiling fitted cupboards providing ample storage, access to the double garage and to a large boiler room.
To the right of the reception hall, you will find a wood panelled family area leading to the south wing with a home office, a double bedroom together with an impressive guest suite. This enjoys direct access to the outdoor terrace and covered veranda. Boasting a luxurious en-suite bathroom, complete with limestone flooring, a freestanding bath, and a state-of-the-art Aquaglass hydro power shower with rain shower and directional jet functions.
A striking metal staircase leads to the first floor, where a second reception room combines living and dining space with high ceilings and dramatic double-height windows which lead outside onto a south/west facing roof terrace.
Glazed doors open into a beautifully designed kitchen by Norfolk Living, featuring bespoke cabinetry, granite worktops two Franke sinks one incorporating a waste disposal unit. The spacious island incorporates a breakfast bar and wine fridge. Premium integrated appliances include two ovens, microwave, induction hob, extractor fan, dishwasher and built-in coffee machine, Floor-to-ceiling west-facing windows flood the room with natural light, while doors open onto a roof terrace overlooking the gardens.
Across the gallery and library area with its curved built-in bookcase the hallway leads to two generous double bedrooms, one with Juliet balcony and both with built-in cupboards. These share a stylish Jack-and-Jill bathroom, featuring a sleek white Roca suite, limestone flooring, Aquaglass hydro power shower and a heated towel rail.
The main bedroom suite is a true retreat, boasting a striking curved wall leading into a spacious triple-aspect room. Glazed doors open onto a Juliet balcony, offering tranquil views over the gardens. Beautifully crafted wooden panelled partition separates the sleeping area from the dressing area and separate walk-in dressing room is thoughtfully designed incorporating extensive shelving and hanging space.
The en-suite bathroom features a luxurious freestanding bath, limestone flooring, marble covered vanity sink unit and a spacious Travertine-tiled shower equipped with an Aquaglass hydro power shower with rain shower and directional jet functions.
Eden House is a remarkable property that combines architectural brilliance with exquisite finishes, offering a sophisticated yet comfortable living experience.
__________
OUTSIDE
The gardens at Eden House have been beautifully landscaped featuring expertly designed terracing and steps by Steel Scapes. Hard landscaping elements, including steel weave fencing and gabions, together with soft landscape planting create a striking and contemporary aesthetic. The firepit and other seating areas around the property provide areas for relaxation.
The mature and well-established planting ensures year-round interest, with spring bulbs, hellebores, and architectural grasses orchard and firepit among the many highlights. A variety of mature trees, including Scots Pines, Crab Apples, Holm Oak, and Silver Birch, enhance both privacy and natural beauty.
The property is accessed via double timber gates, with a separate pedestrian entrance for convenience. A sweeping block-paved driveway leads down to the front of the house, complemented by quarry stone paving to the front and back terraces.
__________
LOCAL AUTHORITY
Kings Lynn & West Norfolk Council Band G
__________
TENURE
Freehold
__________
SERVICES
Mains water, electricity and oil-fired central heating.
__________
DIRECTIONS
What 3 words
///beauty.downcast.modern
__________
DATE DETAILS PRODUCED
March 2025
AGENTS NOTE
Covenants apply to this property please enquire for a copy to enable you to take your own legal advice
__________
IMPORTANT NOTICE
1. These particulars have been prepared in good faith as a general guide, they are not exhaustive and include information provided to us by other parties including the seller, not all of which will have been verified by us.
2. We have not carried out a detailed or structural survey; we have not tested any services, appliances or fittings. Measurements, floor plans, orientation and distances are given as approximate only and should not be relied on.
3. The photographs are not necessarily comprehensive or current, aspects may have changed since the photographs were taken. No assumption should be made that any contents are included in the sale.
4. We have not checked that the property has all necessary planning, building regulation approval, statutory or regulatory permissions or consents. Any reference to any alterations or use of any part of the property does not mean that necessary planning, building regulations, or other consent has been obtained.
5. Prospective purchasers should satisfy themselves by inspection, searches, enquiries, surveys, and professional advice about all relevant aspects of the property.
6. These particulars do not form part of any offer or contract and must not be relied upon as statements or representations of fact; we have no authority to make or give any representation or warranties in relation to the property. If these are required, you should include their terms in any contract between you and the seller.
7. Note to potential purchasers who intend to view the property; we would politely ask you discuss with our staff if there is any point of particular importance to you, before you make arrangements to visit or plan a viewing appointment.
8. Viewings are strictly by prior appointment.
Brochures
Particulars- COUNCIL TAXA payment made to your local authority in order to pay for local services like schools, libraries, and refuse collection. The amount you pay depends on the value of the property.Read more about council Tax in our glossary page.
- Band: G
- PARKINGDetails of how and where vehicles can be parked, and any associated costs.Read more about parking in our glossary page.
- Yes
- GARDENA property has access to an outdoor space, which could be private or shared.
- Yes
- ACCESSIBILITYHow a property has been adapted to meet the needs of vulnerable or disabled individuals.Read more about accessibility in our glossary page.
- No wheelchair access
Choseley Road, Thornham, Hunstanton, Norfolk, PE36
Add an important place to see how long it'd take to get there from our property listings.
__mins driving to your place
Your mortgage
Notes
Staying secure when looking for property
Ensure you're up to date with our latest advice on how to avoid fraud or scams when looking for property online.
Visit our security centre to find out moreDisclaimer - Property reference BUM250027. The information displayed about this property comprises a property advertisement. Rightmove.co.uk makes no warranty as to the accuracy or completeness of the advertisement or any linked or associated information, and Rightmove has no control over the content. This property advertisement does not constitute property particulars. The information is provided and maintained by Jackson-Stops, Burnham Market. Please contact the selling agent or developer directly to obtain any information which may be available under the terms of The Energy Performance of Buildings (Certificates and Inspections) (England and Wales) Regulations 2007 or the Home Report if in relation to a residential property in Scotland.
*This is the average speed from the provider with the fastest broadband package available at this postcode. The average speed displayed is based on the download speeds of at least 50% of customers at peak time (8pm to 10pm). Fibre/cable services at the postcode are subject to availability and may differ between properties within a postcode. Speeds can be affected by a range of technical and environmental factors. The speed at the property may be lower than that listed above. You can check the estimated speed and confirm availability to a property prior to purchasing on the broadband provider's website. Providers may increase charges. The information is provided and maintained by Decision Technologies Limited. **This is indicative only and based on a 2-person household with multiple devices and simultaneous usage. Broadband performance is affected by multiple factors including number of occupants and devices, simultaneous usage, router range etc. For more information speak to your broadband provider.
Map data ©OpenStreetMap contributors.





