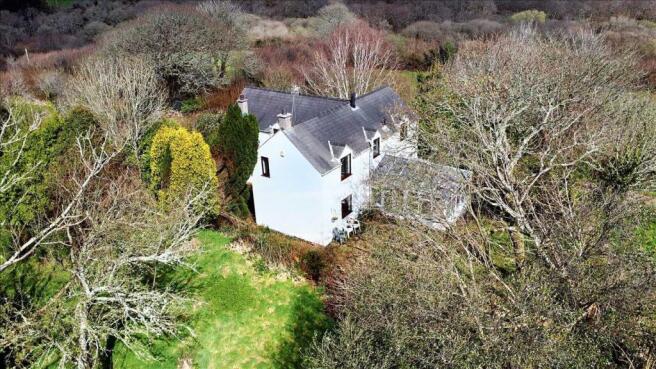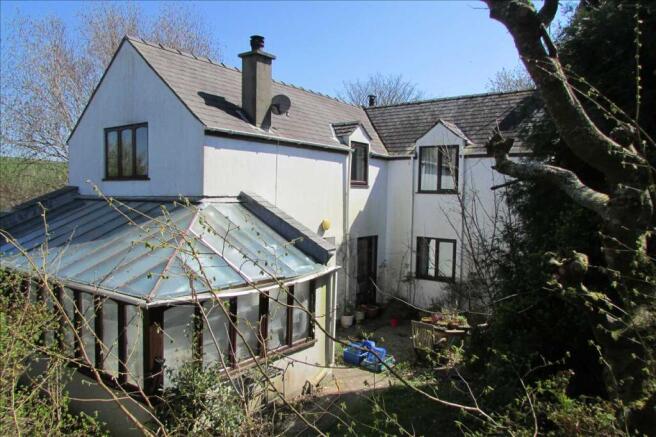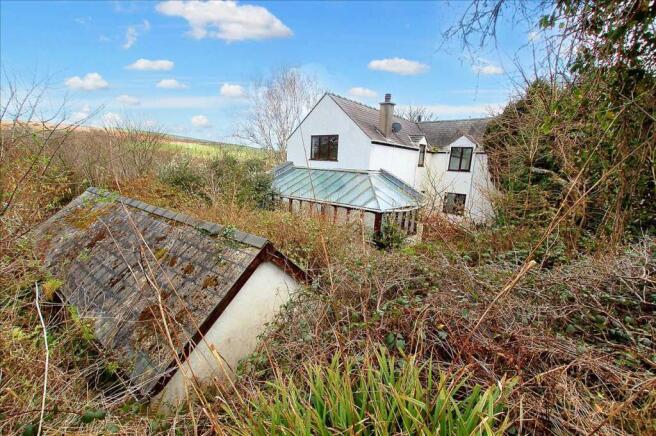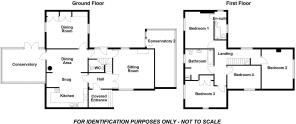Thrustle Mill Cottage, Nr Stackpole, Pembroke

- PROPERTY TYPE
Detached
- BEDROOMS
4
- BATHROOMS
2
- SIZE
Ask agent
- TENUREDescribes how you own a property. There are different types of tenure - freehold, leasehold, and commonhold.Read more about tenure in our glossary page.
Freehold
Key features
- 2 LIVING ROOMS
- 23 FT KITCHEN/DINER/SNUG
- 2 CONSERVATORIES
- 4 BEDROOMS
- 2 BATHROOMS & 3RD WC
- GARAGE & PARKING
- LAWNS, SHRUBS & TREES
- ALMOST HALF AN ACRE
Description
GENERAL
Thrustle Mill Cottage enjoys an attractive sheltered setting within the beautiful southern section of the Pembrokeshire Coast National Park. It is around three miles south east of the historic town of Pembroke and approx two miles north west of the sandy beach at Freshwater East. Additional nearby attractions and beauty spots including the stunning Barafundle and Broadhaven beaches, Stackpole Quay and Bosherston Lily Ponds etc.
The original 19th Century Cottage has been substantially extended but now requires some periodic repair and improvement etc. Nevertheless, it would perhaps be ideal for a young and growing family, especially ones with interest in the sea and countryside etc.
With approximate dimensions, the accommodation briefly comprises ...
Covered Entrance
Harwood front door to ...
Entrance Hall
Turning staircase.
Cloakroom/WC
Suite comprising wash hand basin and WC.
Sitting Room
15'2" x 14'7" (4.62m x 4.44m) double aspect with windows to front and rear "Victorian" fireplace, beamed ceilings, door to Rear Hall, double doors to ...
Conservatory 2
22'0" x 7'1" (6.71m x 2.16m) overall. "L" shaped and facing south and west, door to Garden, Belfast sink.
Kitchen/Diner/Snug
22'11" (6.98m) overall and sub-divided as follows ...
Dining/Breakfast Area 14'8" x 5'4" (4.47m x 1.63m) beamed ceiling, access to ...
Kitchen 15'3" x 7'2" (4.65m x 2.18m) double aspect to front, fitted cupboards and work surfaces one and a half bowl sink, beamed ceiling, electric cooker point and extractor, quarry tiled floor.
Snug 12'4" x 8'6" (3.76m x 2.59m) plus recess, feature wood burner on slate hearth, beamed ceiling access to Rear Hall and ...
Dining Room
15'4" x 11'5" (4.67m x 3.48m) plus built-in cupboards and shelving, double aspect- east and west, beamed ceiling.
Rear Hall
Part glazed outside door, access to ...
Conservatory 1
15'7" x 12'0" (4.75m x 3.66m) a triple aspect addition overlooking the Garden and having French doors to same.
FIRST FLOOR
Part sloping ceiling with some exposed timbers.
Landing
South facing.
Bedroom 1
14'7" x 10'3" (4.44m x 3.12m) plus recess, south facing feature "fireplace" access to ...
En-suite Bathroom/WC
13'0" x 4'8" (3.96m x 1.42m) suite comprising bath, wash hand basin and WC.
Bedroom 2
15'7" x 12'3" (4.75 m x 3.73m) western aspect.
Bedroom 3
15'4" x 9'9" (4.67m x 2.97m) plus built in wardrobe, eastern aspect plus circular window to front.
Bedroom 4
10'10" x 8'8" (3.30m x 2.64m) front window.
Bathroom/WC
10'1" x 9'2" (3.07m x 2.79m) plus shower recess, four piece suite comprising bath with electric shower and screen over, separate shower, wash hand basin and WC, half tiled walls.
OUTSIDE 6.93m (22'9") x 2.87m (9'5")
The Grounds extend to approx 0.49 Acre - tbc. Access from the road over a cattle grid to a gravelled driveway/parking area. Detached Garage 22'9" x 9'5" (6.93 x 2.87m). The sunny and secluded Gardens are mainly laid to lawn and incorporate paved patios, apple trees, a variety of ornamental shrubs and specimen trees etc. Former Pigs Cot (stone/slate) and 2 Greenhouses (aluminum).
SERVICES
Mains electricity. Spring water - private supply. Private drainage. Oil fired central heating from an external boiler. Upvc framed double glazed windows - not Conservatory 2.
TENURE
We understand that this is Freehold.
DIRECTIONS
From Well Hill/Commons Road, turn onto Grove Hill to the east side of Grove School. Continue south/south east for around two and a half miles. The fairly concealed entrance to Thrustle Mill Cottage will be found on the right hand side.
- COUNCIL TAXA payment made to your local authority in order to pay for local services like schools, libraries, and refuse collection. The amount you pay depends on the value of the property.Read more about council Tax in our glossary page.
- Ask agent
- PARKINGDetails of how and where vehicles can be parked, and any associated costs.Read more about parking in our glossary page.
- Yes
- GARDENA property has access to an outdoor space, which could be private or shared.
- Yes
- ACCESSIBILITYHow a property has been adapted to meet the needs of vulnerable or disabled individuals.Read more about accessibility in our glossary page.
- Ask agent
Energy performance certificate - ask agent
Thrustle Mill Cottage, Nr Stackpole, Pembroke
Add an important place to see how long it'd take to get there from our property listings.
__mins driving to your place



Your mortgage
Notes
Staying secure when looking for property
Ensure you're up to date with our latest advice on how to avoid fraud or scams when looking for property online.
Visit our security centre to find out moreDisclaimer - Property reference GUY1R10840. The information displayed about this property comprises a property advertisement. Rightmove.co.uk makes no warranty as to the accuracy or completeness of the advertisement or any linked or associated information, and Rightmove has no control over the content. This property advertisement does not constitute property particulars. The information is provided and maintained by Guy Thomas & Co, Pembroke. Please contact the selling agent or developer directly to obtain any information which may be available under the terms of The Energy Performance of Buildings (Certificates and Inspections) (England and Wales) Regulations 2007 or the Home Report if in relation to a residential property in Scotland.
*This is the average speed from the provider with the fastest broadband package available at this postcode. The average speed displayed is based on the download speeds of at least 50% of customers at peak time (8pm to 10pm). Fibre/cable services at the postcode are subject to availability and may differ between properties within a postcode. Speeds can be affected by a range of technical and environmental factors. The speed at the property may be lower than that listed above. You can check the estimated speed and confirm availability to a property prior to purchasing on the broadband provider's website. Providers may increase charges. The information is provided and maintained by Decision Technologies Limited. **This is indicative only and based on a 2-person household with multiple devices and simultaneous usage. Broadband performance is affected by multiple factors including number of occupants and devices, simultaneous usage, router range etc. For more information speak to your broadband provider.
Map data ©OpenStreetMap contributors.




