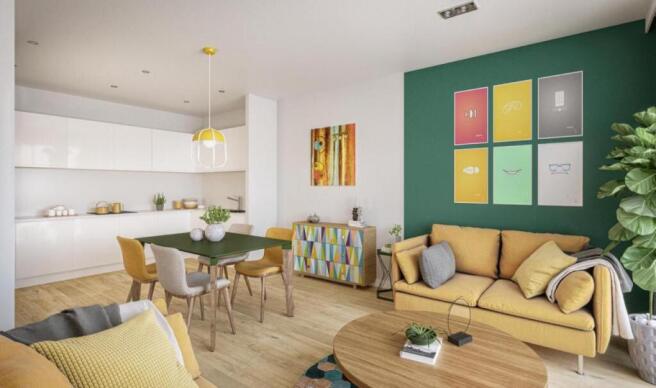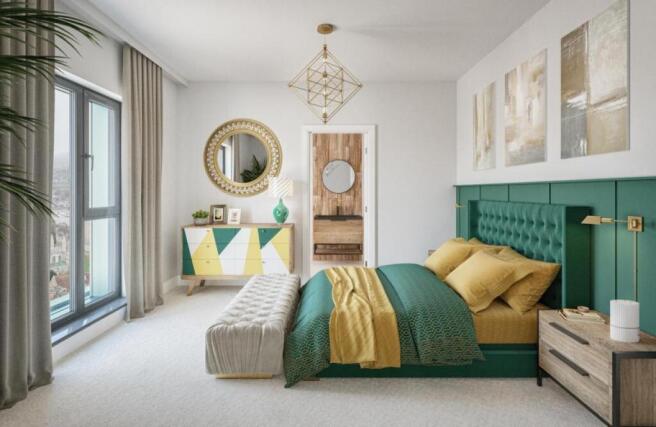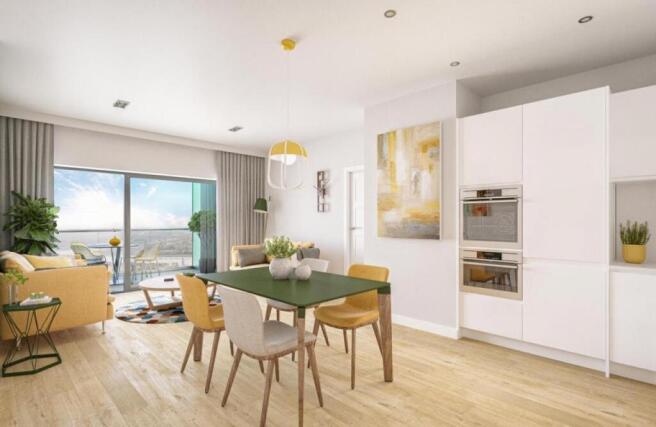
The Rochester Apartments, Corporation Street, Rochester, M1

- PROPERTY TYPE
Flat
- BEDROOMS
2
- BATHROOMS
2
- SIZE
790 sq ft
73 sq m
Key features
- Off Market Opportunity, Cherry Pick The Best Units
- Trains Into London In 36 Minutes
- One Of the Top Three Most In-Demand Places To live In Kent
- Impressive Design By Multi Award-Winning Architects
- As little as 20% Deposit Needed on Exchange
- Option to be Fully Managed by Experienced Local Operator
- One Of The Only New Builds In Rochester Town Centre Currently Available
Description
Spread over 7 floors, and with views over Rochester Cathedral, the 2nd oldest Cathedral in England, all apartments come with their own very terrace or balcony. Due to open in 2024, residents will also have access to a spacious private residents terrace.
Considered one of the most high demand locations in Kent, Rochester, with its stunning architecture, history and easy access into the Capital, it?s easy to understand why. We expect these apartments to be snapped up fast.
Kitchens
Contemporary kitchen by Howdens.
laminate worktops and tiled splashbacks.
Stainless steel sink with chrome mixer tap.
Stainless steel oven with electric hob.
Integrated under cabinet fridge/freezer on one beds and full size on two beds.
Bathrooms
White contemporary Bathroom suites.
Dual flush close coupled pan and cistern WC.
White basin with single lever chrome mixer.
Thermostatic shower mixer and shower set in chrome.
Mirrors fitted above sink
Chrome finish ladder-style heated towel rail.
Tiling to floors and wet areas.
Interior Finishes To Apartments
Oak veneered apartment doors with matching frames.
Square edge skirting and architraves in white painted finish.
High performance double glazed windows to current regs.
Chrome (brushed & polished) ironmongery throughout.
Walls and ceilings to be finished in off white matt emulsion.
Carpet provided to all bedrooms.
Flooring can be supplied and installed to other areas as additional charge
Electrical Fittings/Plumbing
LED downlighters throughout
All outlets to kitchen/lounge/dining and hall to be white plastic.
Heating via Radiators ? white
App enabled door entry and access control system
Sprinkler system to be provided to apartments.
Telecommunications & Entertainment
Wiring for Sky satellite and terrestrial television from central receiver.
TV outlets to living area and master bedroom.
Main incoming BT point in living area.
Common Areas
Main entrance doors in powder coated aluminium with glazed panels.
Communal areas fitted with hard wearing carpet.
Centralised Heating and Hot Water, individually charged by use via HIU units.
Lift access to all floors
Residents only communal garden on first floor
Warranty
ICW 10 yr guarantee on all apartments.
*Pls note that these particulars are to provide you a general feel for the apartment specifications- they are subject to change.
Please contact Aspen Woolf for further information.
- COUNCIL TAXA payment made to your local authority in order to pay for local services like schools, libraries, and refuse collection. The amount you pay depends on the value of the property.Read more about council Tax in our glossary page.
- Ask agent
- PARKINGDetails of how and where vehicles can be parked, and any associated costs.Read more about parking in our glossary page.
- Ask agent
- GARDENA property has access to an outdoor space, which could be private or shared.
- Ask agent
- ACCESSIBILITYHow a property has been adapted to meet the needs of vulnerable or disabled individuals.Read more about accessibility in our glossary page.
- Ask agent
Energy performance certificate - ask agent
The Rochester Apartments, Corporation Street, Rochester, M1
Add an important place to see how long it'd take to get there from our property listings.
__mins driving to your place
Your mortgage
Notes
Staying secure when looking for property
Ensure you're up to date with our latest advice on how to avoid fraud or scams when looking for property online.
Visit our security centre to find out moreDisclaimer - Property reference 1473_194363. The information displayed about this property comprises a property advertisement. Rightmove.co.uk makes no warranty as to the accuracy or completeness of the advertisement or any linked or associated information, and Rightmove has no control over the content. This property advertisement does not constitute property particulars. The information is provided and maintained by Aspen Woolf Ltd, Leeds. Please contact the selling agent or developer directly to obtain any information which may be available under the terms of The Energy Performance of Buildings (Certificates and Inspections) (England and Wales) Regulations 2007 or the Home Report if in relation to a residential property in Scotland.
*This is the average speed from the provider with the fastest broadband package available at this postcode. The average speed displayed is based on the download speeds of at least 50% of customers at peak time (8pm to 10pm). Fibre/cable services at the postcode are subject to availability and may differ between properties within a postcode. Speeds can be affected by a range of technical and environmental factors. The speed at the property may be lower than that listed above. You can check the estimated speed and confirm availability to a property prior to purchasing on the broadband provider's website. Providers may increase charges. The information is provided and maintained by Decision Technologies Limited. **This is indicative only and based on a 2-person household with multiple devices and simultaneous usage. Broadband performance is affected by multiple factors including number of occupants and devices, simultaneous usage, router range etc. For more information speak to your broadband provider.
Map data ©OpenStreetMap contributors.




