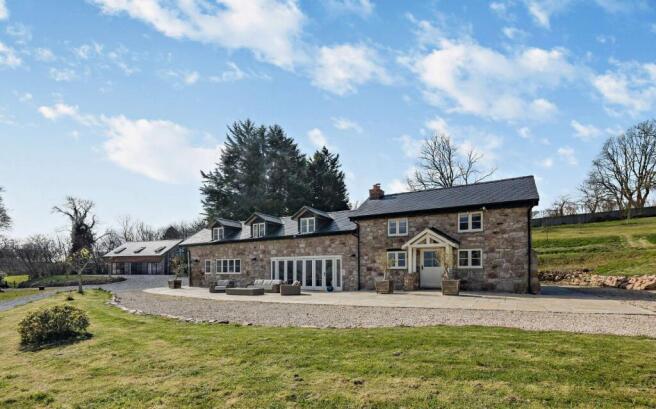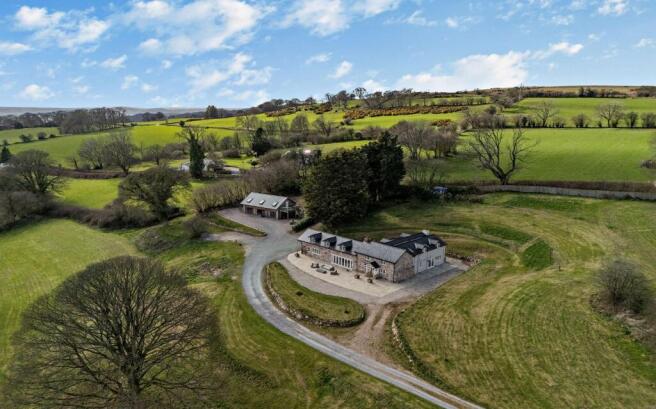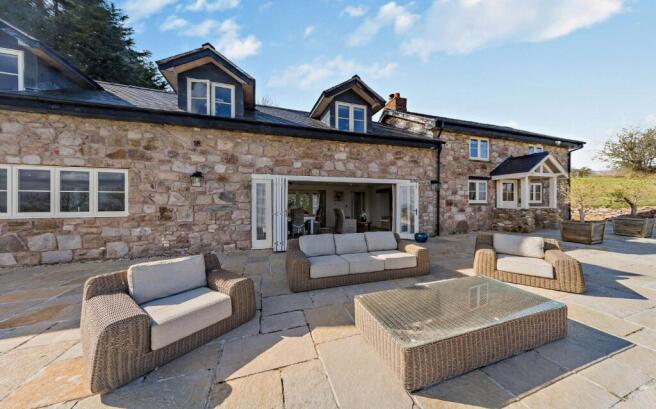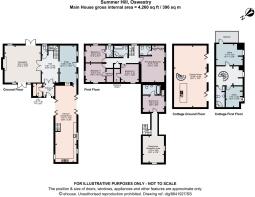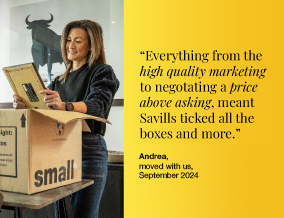
Trefonen, Oswestry, Shropshire, SY10

- PROPERTY TYPE
Detached
- BEDROOMS
5
- BATHROOMS
5
- SIZE
4,260 sq ft
396 sq m
- TENUREDescribes how you own a property. There are different types of tenure - freehold, leasehold, and commonhold.Read more about tenure in our glossary page.
Freehold
Key features
- Situated in an enviable and elevated spot to take in expansive views of Shropshire and the Welsh Hills.
- Immaculately presented and beautifully designed.
- A real lifestyle property offering the feeling of bringing the outside in.
- Situated approximately 3 miles from Oswestry and two miles from the village of Trefonen which has a primary school, shop and pub.
- Sitting in about 10.54 acres, which includes paddock land and landscaped gardens and grounds.
- A separate cinema and art building, offering the potential for further living space, subject to planning.
- EPC Rating = C
Description
Description
Summer Hill is a beautiful rural idyll, situated in an elevated position to take in expansive views of the Shropshire Plain and towards the Welsh hills and The Breiddens. The current owners purchased the house in 2015 when it was a cottage and barn. They have totally renovated and extended it, into a beautiful and contemporary home whilst retaining some of the original features of the cottage, including exposed stone work and beams. Designed to offer in natural light throughout the day, the house attracts the sunshine, where you can enjoy it through the bi-fold doors which open onto the terrace. The ground floor is fitted with beautiful lime stone tiles which also has underfloor heating.
Approached via a long sweeping driveway, you are immediately met with openness and the wonderful views. The driveway continues onto a parking area, with further parking space for the cinema and art building. The front door opens into the original cottage and the snug, which has plenty of character and tastefully designed, with a dual wood burning stove to the open plan living, dining kitchen which is a real wow factor of this home. Beautifully furnished and tastefully designed, this room really does bring the outside in, with two sets of bi-folding doors, one on each side of the dining and living area, taking in the beautiful surroundings. The kitchen is bespoke, hand made with a number of oak units and oak worktops, a double Belfast sink, a Rangemaster oven and an American style fridge.
Stairs rise from the open plan living space to the mezzanine and further sitting room. A galleried landing leads to a double bedroom with an en suite shower room. This space would be ideal for teenagers.
A further entrance to Summer Hill may be found to the side of the house, which opens into an entrance hall, with a utility room on your left hand side. Double doors open into a central hallway, which has a separate WC, and where a further set of double doors open into the spacious and light filled drawing room, which has two sets of French doors leading outside onto the gardens and grounds. There is a Clock Woodburner which is eco friendly, offering warmth and ambience in the winter months.
The central hallway has stairs leading to the first floor, where there is the principal bedroom which has built in wardrobes, wonderful views, deep windowsills and an en suite shower room. There is a separate family bathroom with a separate bath and shower, two double bedrooms with a dressing room each and a further double bedroom with built in wardrobes an an en suite shower room.
Gardens and Grounds
Summer Hill sits in about 10.54 acres of grounds, which are mostly landscaped and laid to lawn surrounding the main house. The sweeping drive meanders through the beautiful grounds where there are a number of trees and shrubs including cherry blossom. The terrace runs along the front and one side of the house and is the perfect place for al fresco dining, during the warmer evenings, or to sit out and enjoy the wonderful views beyond.
There is a secondary entrance, which is gated and leads down to the cinema and art building. With the correct planning use, this building would be suitable as a separate annexe or holiday let and has the main cinema room with a spiral staircase leading up to a central landing, with two rooms off, one with a balcony and a separate shower room.
There are two paddocks below the house, which would be suitable for grazing and ideal for a few ponies or a horse.
Location
Summer Hill is located in a rural location with beautiful views, above the village of Trefonen which is situated about 2 miles away. Tefonen has an active community with a village hall offering monthly events, a village shop and post office, a primary school, The Barley Mow pub and access to Offa's Dyke. There is also a large playing field and an abundance of footpaths and bridleways. Each year the Trefonen Hill walk takes place which spreads over a May bank holiday weekend with lots of activities taking place.
Oswestry is about 3 miles away and has a number of high street and independent shops, cafe's, pubs, restaurants, supermarkets, outdoor events in Cae Glas Park and well regarded schools including Oswestry School, Bellan House and The Marches Academy.
Gobowen Station has links to Shrewsbury, Birmingham, Chester, Crewe with links to London Euston and Manchester, it is about 6 miles from Summer Hill and has a free car park.
Shrewsbury and Chester offer a wider choice of amenities and may be accessed via the A5, approximately 3 miles from Summer Hill which also offers commuting links to Telford, Birmingham, Chester and North Wales.
Square Footage: 4,260 sq ft
Acreage: 10.54 Acres
Directions
From Oswestry, head out of the town on the Trefonen Road, before turning right on a shallow bend, towards Llansilin, Candy and Croesau-Bach. Continue along this road before taking your second left up a lane, marked Unsuitable for HGV's. Continue, passing a lay by on your left, before coming to a set of stone pillars. Turn left, down the drive, through another set of stone pillars and you will see Summer Hill on your right hand side. Follow the driveway to the parking area.
Additional Info
Mains water, electricity, oil central heating. Private drainage by way of a septic tank. Broadband through EE.
EPC- C
Shropshire Council tax band- F
Brochure prepared- 2025/03- BTJ
Photographs- 2025/03- E-House
Brochures
Web DetailsParticulars- COUNCIL TAXA payment made to your local authority in order to pay for local services like schools, libraries, and refuse collection. The amount you pay depends on the value of the property.Read more about council Tax in our glossary page.
- Band: F
- PARKINGDetails of how and where vehicles can be parked, and any associated costs.Read more about parking in our glossary page.
- Yes
- GARDENA property has access to an outdoor space, which could be private or shared.
- Yes
- ACCESSIBILITYHow a property has been adapted to meet the needs of vulnerable or disabled individuals.Read more about accessibility in our glossary page.
- Ask agent
Trefonen, Oswestry, Shropshire, SY10
Add an important place to see how long it'd take to get there from our property listings.
__mins driving to your place
Your mortgage
Notes
Staying secure when looking for property
Ensure you're up to date with our latest advice on how to avoid fraud or scams when looking for property online.
Visit our security centre to find out moreDisclaimer - Property reference CLV232032. The information displayed about this property comprises a property advertisement. Rightmove.co.uk makes no warranty as to the accuracy or completeness of the advertisement or any linked or associated information, and Rightmove has no control over the content. This property advertisement does not constitute property particulars. The information is provided and maintained by Savills, Telford. Please contact the selling agent or developer directly to obtain any information which may be available under the terms of The Energy Performance of Buildings (Certificates and Inspections) (England and Wales) Regulations 2007 or the Home Report if in relation to a residential property in Scotland.
*This is the average speed from the provider with the fastest broadband package available at this postcode. The average speed displayed is based on the download speeds of at least 50% of customers at peak time (8pm to 10pm). Fibre/cable services at the postcode are subject to availability and may differ between properties within a postcode. Speeds can be affected by a range of technical and environmental factors. The speed at the property may be lower than that listed above. You can check the estimated speed and confirm availability to a property prior to purchasing on the broadband provider's website. Providers may increase charges. The information is provided and maintained by Decision Technologies Limited. **This is indicative only and based on a 2-person household with multiple devices and simultaneous usage. Broadband performance is affected by multiple factors including number of occupants and devices, simultaneous usage, router range etc. For more information speak to your broadband provider.
Map data ©OpenStreetMap contributors.
