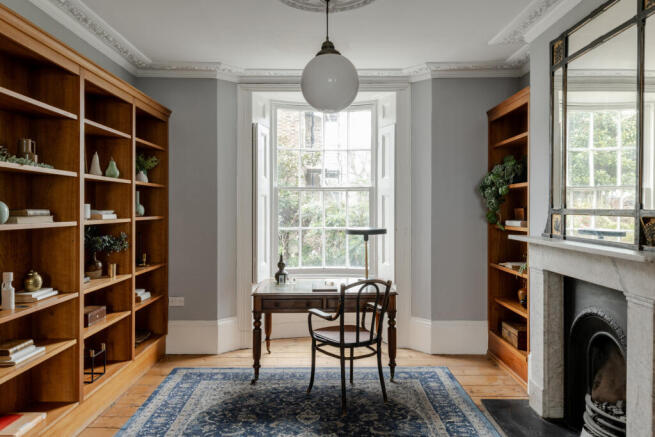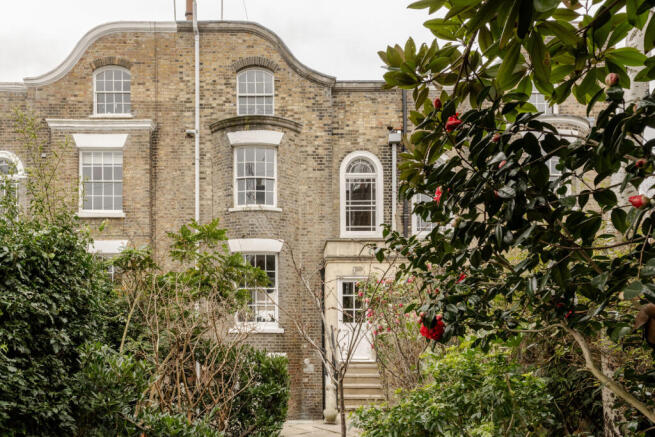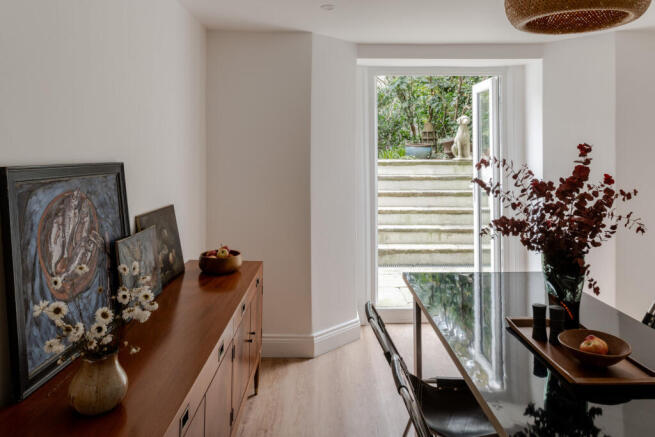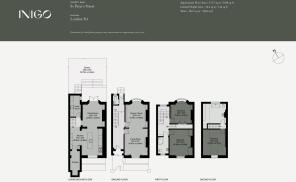
St Peter's Street, London N1

- PROPERTY TYPE
Terraced
- BEDROOMS
3
- BATHROOMS
2
- SIZE
1,962 sq ft
182 sq m
- TENUREDescribes how you own a property. There are different types of tenure - freehold, leasehold, and commonhold.Read more about tenure in our glossary page.
Freehold
Description
Setting the Scene
St Peter's Street was named after the now demolished St Peter's Church. The church was built on land given by esteemed British architectect Thomas Cubitt, known for his planning in Pimlico, Belgravia and Bloomsbury. Formerly known as River Lane, the street had, by 1841, been renamed and extended from Frog Lane. In the decade that ensued, both sides of St Peter's Street were filled with tall townhouses - many of which remain today.
The smart terrace of five Grade II-listed houses that this home sits within were built in 1848. They stand unique from the other Victorian houses that line St Peter's Street, with their partly stepped-back silhouettes. Of particular note are the street-facing sash windows, which have unusual margin lights, and the uniquely ornate wrought-iron railings that stand between the house and the street.
The Grand Tour
Entry to the house is via a green-painted studded front door, slightly recessed and set beneath a wide architrave. The door opens to a central hallway grounded with the original pine flooring. Refined patterned cornicing and a ceiling rose greet on arrival and are repeated in almost every room.
As is typical for 19th-century domestic architecture, a double reception room - interlinked by a wide, open archway - extends on the right-hand side. Atypical, however, are its sweeping proportions and beautiful retained cornice. The spaces have a brilliant flexibility and are presently configured as a sitting room and a study. There are sash windows at either end, both with original white-painted shutters. The window at the rear is particularly striking, with its elegant curvature that allows for immersive garden views. Both rooms have cast-iron fireplaces set within marble surrounds and generous banks of bespoke shelving.
The kitchen and dining room lie downstairs. Neat white units dominate the kitchen, which has a large central island topped with marble and with a deep butler's sink. A walk-in pantry provides plenty of space for spices and other dried goods, while a utility room at the opposite end of the storey has room for white goods. The second half of the room is arranged as a dining room and has glazed doors directly to steps that ascend to the enchanting rear garden.
Twisting through the core of the house, the original staircase extends from the entrance hallway. Its white-painted treads are dressed with a sisal runner and a patinated handrail curves on the ascent. A sash window part of the way up draws in plenty of natural light.
The house has three bedrooms, all appointed with soothingly neutral hues. The largest bedroom is at the front of the first floor and has tall built-in cupboards; the second bedroom, at the rear, has the same astonishing curved window as the reception below, with a romantic window seat beneath. Both are grounded with the same original floorboards as downstairs and are served by a smart shower room.
A second set of stairs reached to the attic level, where a third bedroom has been tucked beneath the embracing slopes of the roofline. A window here provides far-reaching views across Islington's patchwork of period architecture. The second half of the top floor is dedicated to an indulgent bathroom, with green-painted panelling and a cast-iron roll-top bath atop large-format ceramic tiles.
The Great Outdoors
A large garden unfurls behind the house, reached via steps from the lower-ground-floor kitchen or via a glazed door in the entrance corridor. Mature bushes run along its periphery, lending the space an enhanced feel of tranquility and a secret garden-like feel. This is amplified by the secret pockets and nooks its winding paved paths reveal, where pockets perfect for an outdoor dining set-up are nestled. Plants have taken root in a series of beds along the perimeters, including pops of pink roses. It is from the garden that the house's singular architectural profile, with its curves and contours, can be admired in all its fullness.
Out and About
St Peter's Street is a broad, peaceful residential street between Islington's Upper Street and the Regent’s Canal. Close by are the likes of Pophams Bakery, The Duke of Cambridge, Toconoco and Towpath. Neighbourhood favourite, The Baring, is also within walking distance and serves delicious seasonal food.
Islington's Upper Street has an abundance of amenities, from Ottolenghi to Gail’s, the Almeida Theatre to The Old Red Lion Theatre & Pub. The charming Compton Arms and the wonderful Union Chapel are nearby, along with the Pig and Butcher. For art, the Estorick Collection of Modern Italian Art is only a short walk away.
For green space, the broad expanses of Shoreditch Park lie less than 10 minutes' walk away, while London Fields can be accessed via a delightful canal-side walk in the warmer months.
There are plenty of schools nearby, including City of London Academy Islington and North Bridge House Senior Canonbury. Some of the capital's best private schools are easily accessible by a short bus, including City of London School for Girls.
Angel station runs Northern line services and is an eight-minute walk away; Essex Road stations is also nearby. There are plenty of bus routes in the area that provide access to the City and the West End.
Council Tax Band: G
- COUNCIL TAXA payment made to your local authority in order to pay for local services like schools, libraries, and refuse collection. The amount you pay depends on the value of the property.Read more about council Tax in our glossary page.
- Band: G
- PARKINGDetails of how and where vehicles can be parked, and any associated costs.Read more about parking in our glossary page.
- Ask agent
- GARDENA property has access to an outdoor space, which could be private or shared.
- Yes
- ACCESSIBILITYHow a property has been adapted to meet the needs of vulnerable or disabled individuals.Read more about accessibility in our glossary page.
- Ask agent
Energy performance certificate - ask agent
St Peter's Street, London N1
Add an important place to see how long it'd take to get there from our property listings.
__mins driving to your place
Your mortgage
Notes
Staying secure when looking for property
Ensure you're up to date with our latest advice on how to avoid fraud or scams when looking for property online.
Visit our security centre to find out moreDisclaimer - Property reference TMH81878. The information displayed about this property comprises a property advertisement. Rightmove.co.uk makes no warranty as to the accuracy or completeness of the advertisement or any linked or associated information, and Rightmove has no control over the content. This property advertisement does not constitute property particulars. The information is provided and maintained by Inigo, London. Please contact the selling agent or developer directly to obtain any information which may be available under the terms of The Energy Performance of Buildings (Certificates and Inspections) (England and Wales) Regulations 2007 or the Home Report if in relation to a residential property in Scotland.
*This is the average speed from the provider with the fastest broadband package available at this postcode. The average speed displayed is based on the download speeds of at least 50% of customers at peak time (8pm to 10pm). Fibre/cable services at the postcode are subject to availability and may differ between properties within a postcode. Speeds can be affected by a range of technical and environmental factors. The speed at the property may be lower than that listed above. You can check the estimated speed and confirm availability to a property prior to purchasing on the broadband provider's website. Providers may increase charges. The information is provided and maintained by Decision Technologies Limited. **This is indicative only and based on a 2-person household with multiple devices and simultaneous usage. Broadband performance is affected by multiple factors including number of occupants and devices, simultaneous usage, router range etc. For more information speak to your broadband provider.
Map data ©OpenStreetMap contributors.







