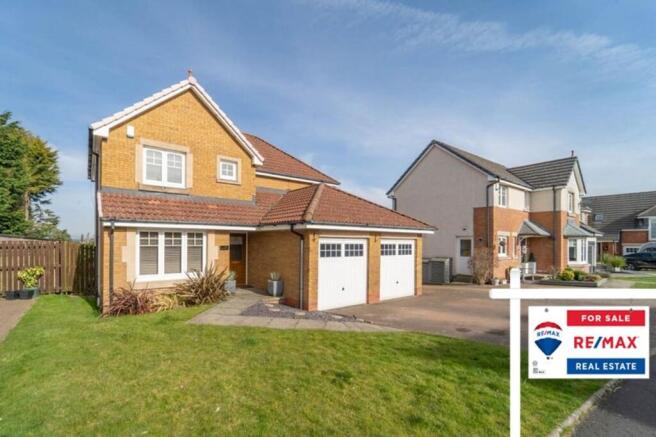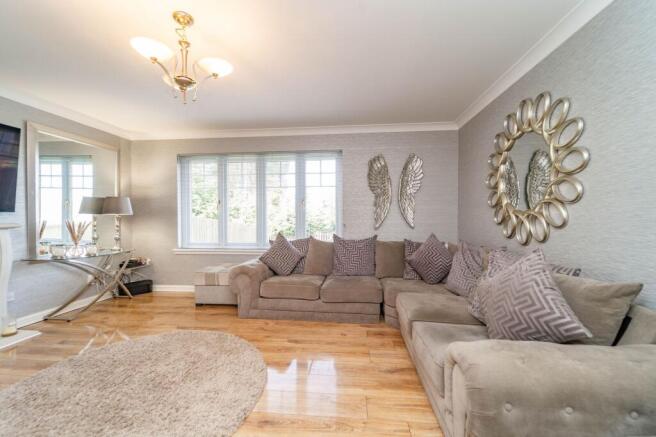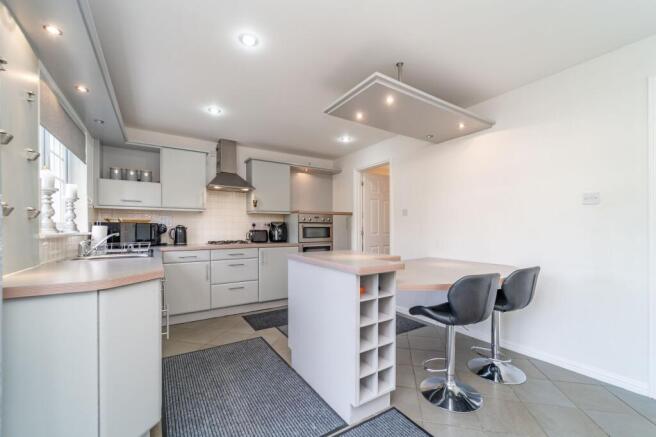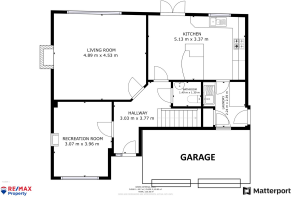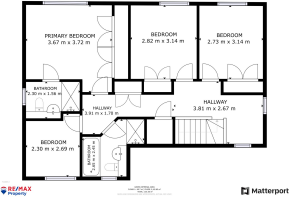Glamis Crescent, Blantyre, G72 0TE

- PROPERTY TYPE
Detached
- BEDROOMS
4
- BATHROOMS
3
- SIZE
1,076 sq ft
100 sq m
- TENUREDescribes how you own a property. There are different types of tenure - freehold, leasehold, and commonhold.Read more about tenure in our glossary page.
Freehold
Key features
- Impeccable 4 Bedroom Detached Villa
- Beautiful Lounge With Feature Fireplace
- Large Kitchen/Diner
- Formal Diner
- 4 Sizeable Bedrooms
- 3 Bespoke Bathrooms
Description
*Impressive 4 Bedroom Detached Villa!*
Niall McCabe and RE/MAX Property are delighted to introduce to the market this meticulously designed four-bedroom detached villa, nestled in the prestigious heart of the sought-after Westcraigs development in Blantyre. Showcasing an exceptional standard of interior elegance, this remarkable home is adorned with opulent finishes, sophisticated décor, and generously proportioned living spaces that cater flawlessly to the demands of contemporary family life. A true testament to the discerning taste of its current owner and seldom available on the market, 39 Glamis Crescent represents a rare opportunity to acquire a home of outstanding calibre — an absolute must-see.
Glamis Crescent is situated within the popular Westcraigs development in the South Lanarkshire town of Blantyre with easy reach of a variety of amenities. Hamilton and East Kilbride town centres are also nearby offering excellent shopping facilities, a wide variety of pubs, restaurants and bistros, selection of Supermarkets and a great choice of sports and recreational pursuits including swimming pools and gymnasiums. The town is also home to popular schooling at both primary and secondary levels.
Freehold
Council tax band F
Factor Fee - £200 to £250 quarterly direct to Greenbelt
Sales particulars aim for accuracy but rely on seller-provided info. Measurements may have minor fluctuations. Items not tested, no warranty on condition. Photos may use wide angle lens. Floorplans are approximate, not to scale. Not a contractual document; buyers should conduct own inquiries.
Please Note; some images may be virtually staged for marketing purposes
EPC Rating: C
Lounge
4.89m x 4.53m
An exceptional rear-facing lounge, exuding luxury with high-end finishes, striking feature fireplace, and rich high-gloss walnut flooring. Framed by expansive picture windows, this stunning space is flooded with natural light — a truly impressive setting for relaxing or entertaining.
Dining Room
3.96m x 3.07m
A beautifully styled formal dining room to the front of the home, currently used as a snooker room — a perfect showcase of the property's versatility. Finished with sumptuous high-gloss walnut flooring and elegant touches throughout.
Kitchen
5.13m x 3.37m
Sleek and modern grey kitchen featuring extensive workspace, integrated appliances, and a stylish central breakfasting table—perfect for quick midweek meals. Patio doors open directly onto the mature, private gardens, blending indoor comfort with outdoor charm.
Utility Room
2.24m x 2.39m
Located just off the kitchen, is an impressive utility room which allows for additional storage & laundry appliances, from here you access the side garden and the integral double garage.
W.C
1.49m x 1.3m
Striking and handily located 2-piece suite, which comprises of a lovely crisp wash hand basin & W.C – there is striking feature wall design and flooring.
Bedroom 1
3.72m x 3.67m
A generously sized principal bedroom with breath-taking finishes, extensive fitted storage, and panoramic views that stretch for miles. Complete with private access to a stylish en-suite.
En-Suite
2.3m x 1.56m
Gorgeous shower room that benefits from having a large double enclosure, wash basin & W.C – the flooring is sleek tiling and there is a glazed window.
Bedroom 2
3.14m x 2.82m
A gorgeous & sizeable double bedroom with fantastic, grey finishes and plush carpeting – the room enjoys a flexible floorspace for various furniture formations.
Bedroom 3
3.14m x 2.73m
Bedroom 3 is a further spacious double finished to a neutral palette with a large rear window, lovely flooring and central lighting.
Bedroom 4
2.69m x 2.3m
Located to the front of the property, bedroom 4 is a great size, and could be used flexibly as a home office/dressing room, or additional sleeping space.
Family Bathroom
2.65m x 2.45m
Lovely 4-piece family bathroom, which comprises of a large bathtub, shower enclosure, wash hand basin & W.C – both of which are handily sunk into a lovely vanity unit. The flooring is sleek tiling and there is central lighting.
Exterior
Externally, the property finds itself on an amazing wrap around plot, complete with mature planting and shrubbery. To the front, there is a luscious lawn, double driveway and access to the double garage. The rear is a timeless spot bound by fencing, planting and lovely trees – for optimum privacy! There is a well-maintained lawn and also a sunny patio – ideal for summertime entertaining!
Brochures
Brochure 1- COUNCIL TAXA payment made to your local authority in order to pay for local services like schools, libraries, and refuse collection. The amount you pay depends on the value of the property.Read more about council Tax in our glossary page.
- Band: F
- PARKINGDetails of how and where vehicles can be parked, and any associated costs.Read more about parking in our glossary page.
- Yes
- GARDENA property has access to an outdoor space, which could be private or shared.
- Yes
- ACCESSIBILITYHow a property has been adapted to meet the needs of vulnerable or disabled individuals.Read more about accessibility in our glossary page.
- Ask agent
Glamis Crescent, Blantyre, G72 0TE
Add an important place to see how long it'd take to get there from our property listings.
__mins driving to your place
Your mortgage
Notes
Staying secure when looking for property
Ensure you're up to date with our latest advice on how to avoid fraud or scams when looking for property online.
Visit our security centre to find out moreDisclaimer - Property reference 77069615-791c-4f34-b330-dc847a677f0b. The information displayed about this property comprises a property advertisement. Rightmove.co.uk makes no warranty as to the accuracy or completeness of the advertisement or any linked or associated information, and Rightmove has no control over the content. This property advertisement does not constitute property particulars. The information is provided and maintained by Remax Property, West Lothian. Please contact the selling agent or developer directly to obtain any information which may be available under the terms of The Energy Performance of Buildings (Certificates and Inspections) (England and Wales) Regulations 2007 or the Home Report if in relation to a residential property in Scotland.
*This is the average speed from the provider with the fastest broadband package available at this postcode. The average speed displayed is based on the download speeds of at least 50% of customers at peak time (8pm to 10pm). Fibre/cable services at the postcode are subject to availability and may differ between properties within a postcode. Speeds can be affected by a range of technical and environmental factors. The speed at the property may be lower than that listed above. You can check the estimated speed and confirm availability to a property prior to purchasing on the broadband provider's website. Providers may increase charges. The information is provided and maintained by Decision Technologies Limited. **This is indicative only and based on a 2-person household with multiple devices and simultaneous usage. Broadband performance is affected by multiple factors including number of occupants and devices, simultaneous usage, router range etc. For more information speak to your broadband provider.
Map data ©OpenStreetMap contributors.
