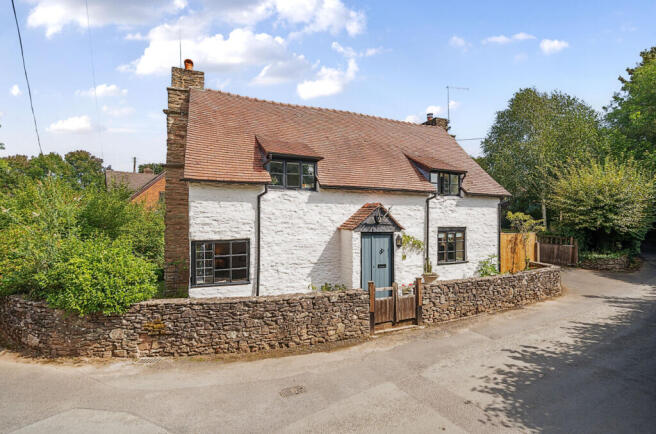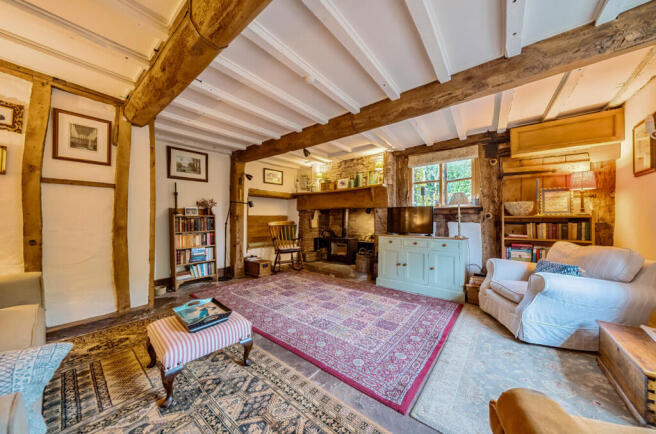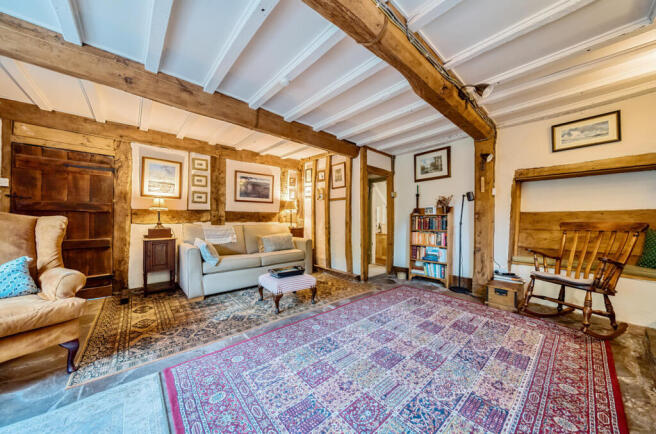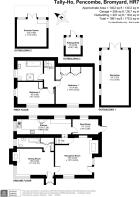Tally-Ho, Pencombe, Bromyard, Herefordshire

- PROPERTY TYPE
Detached
- BEDROOMS
2
- BATHROOMS
2
- SIZE
1,402 sq ft
130 sq m
- TENUREDescribes how you own a property. There are different types of tenure - freehold, leasehold, and commonhold.Read more about tenure in our glossary page.
Freehold
Key features
- Located In The Heart Of The Tranquil & Picturesque, North Herefordshire Village Of Pencombe
- A Charming & Characterful Detached, Grade II Listed Cottage
- Offering Flexible & Well Presented 2 Bedroomed Accommodation
- Including 2 Reception Rooms & Both Ground and First Floor Bathrooms
- All Set In Good Sized Gardens With Ample Driveway Parking
- Including Large Detached Workshop & Lovely Detached Summer House/Hobby Room
Description
The village of Pencombe is nestled in the beautiful, north Herefordshire, rural countryside and lies approximately 4 miles from the historic market town of Bromyard. The village itself boasts amenities to include the Wheelwrights pub, primary school, village hall and church, with an active local community. Bromyard provides a good range of everyday amenities with the larger cities of both Hereford and Worcester also easily accessible.
Tally-Ho is a charming detached Grade II listed cottage set in the very heart of this beautiful village. The traditional front door opens to an enclosed porch, with a further door leading through to the first of two reception rooms. Currently used as a formal dining room, it has some lovely original features including a wealth of exposed timbers, a unique cantilever window incorporating a window seat and an inglenook stone fireplace, with raised stone hearth with wooden lintel above. A latched timber door then leads through to a spacious living room, also featuring a stone inglenook fireplace with raised hearth, inset wood burning stove and wooden lintel above. The room again boasts a wealth of character including flagged floorings, a recessed seat to the side of the fireplace, exposed timbers and window with seat incorporated to the front elevation. A door then leads through to an inner hallway with a staircase up to the first floor accommodation and doorway through to the kitchen. The kitchen is fitted with a range of oak units with solid oak worksurfaces, inset sink with tiled splash backs, integrated slimline dishwasher and washing machine, space for upright fridge/freezer and Everhot electric range style cooker, which is available by separate negotiation. Leading off the kitchen is a separate utility/boot room with stable door to the gardens, vaulted ceiling and housed in here is the oil fired central heating boiler. In addition to this, the cottage benefits from a ground floor bathroom off the dining room which would lend this room to be used as a third bedroom if required.
The staircase from the inner hallway leads up to the first floor landing which has doors off to all rooms. The principal bedroom is a lovely spacious and light room with window to the front and Velux window, painted exposed timbers, half vaulted ceiling and a comprehensive range of fitted wardrobe/cupboard storage. Bedroom 2 is a further spacious double with windows to two elevations, fitted wardrobe/cupboards, wood panelling to one wall and access to loft. The family bathroom comprises a suite to include a panelled bath, separate shower, w/c and hand wash basin.
OUTSIDE The property sits within the heart of this quiet rural village within a plot that extends to just under a quarter of an acre. A gated driveway sweeps in to the side of the cottage and leads up to a parking area and onto a substantial detached workshop/garage building, benefiting from double doors, power and lighting and a range of windows along the one side. The gardens themselves include lawned areas with a range of attractive ornamental trees, pleasant seating areas, including a pergola, and well stocked mature flower borders, with a brook at the bottom of the garden. Forming a lovely feature to the garden is a substantial detached summerhouse/hobby room with a veranda to the front, double doors with power and lighting and wall mounted, electric heater.
Services & Expenditure Information
Tenure: FREEHOLD
Services Connected: Mains Electricity, Water and Drainage. Oil Fired Centrally Heated.
Council Tax Band: E
Broadband availability: Ultrafast 1000Mbps download 1000Mbps upload
Phone Coverage: 4g Available
Jackson Property Compliance
Consumer protection from unfair trading regulations 2008 (CPR) We endeavour to ensure that the details contained in our marketing are correct through making detailed enquiries of the owner(s), however they are not guaranteed. Jackson Property Group have not tested any appliance, equipment, fixture, fitting or service. Any intending purchasers must satisfy themselves by inspection or otherwise as to the correctness of each statement contained within these particulars. Any research and literature advertised under the material information act will have been done at the time of initial marketing by Jackson Property
Services & Expenditures advertised have been taken from and
Jackson Property may be entitled to commission from other services offered to the client or a buyer including but not limited to: Conveyancing, Mortgage, Financial advice and surveys.
- COUNCIL TAXA payment made to your local authority in order to pay for local services like schools, libraries, and refuse collection. The amount you pay depends on the value of the property.Read more about council Tax in our glossary page.
- Band: E
- PARKINGDetails of how and where vehicles can be parked, and any associated costs.Read more about parking in our glossary page.
- Yes
- GARDENA property has access to an outdoor space, which could be private or shared.
- Yes
- ACCESSIBILITYHow a property has been adapted to meet the needs of vulnerable or disabled individuals.Read more about accessibility in our glossary page.
- Ask agent
Tally-Ho, Pencombe, Bromyard, Herefordshire
Add an important place to see how long it'd take to get there from our property listings.
__mins driving to your place
Your mortgage
Notes
Staying secure when looking for property
Ensure you're up to date with our latest advice on how to avoid fraud or scams when looking for property online.
Visit our security centre to find out moreDisclaimer - Property reference JNC-46066963. The information displayed about this property comprises a property advertisement. Rightmove.co.uk makes no warranty as to the accuracy or completeness of the advertisement or any linked or associated information, and Rightmove has no control over the content. This property advertisement does not constitute property particulars. The information is provided and maintained by Jackson Property, Leominster. Please contact the selling agent or developer directly to obtain any information which may be available under the terms of The Energy Performance of Buildings (Certificates and Inspections) (England and Wales) Regulations 2007 or the Home Report if in relation to a residential property in Scotland.
*This is the average speed from the provider with the fastest broadband package available at this postcode. The average speed displayed is based on the download speeds of at least 50% of customers at peak time (8pm to 10pm). Fibre/cable services at the postcode are subject to availability and may differ between properties within a postcode. Speeds can be affected by a range of technical and environmental factors. The speed at the property may be lower than that listed above. You can check the estimated speed and confirm availability to a property prior to purchasing on the broadband provider's website. Providers may increase charges. The information is provided and maintained by Decision Technologies Limited. **This is indicative only and based on a 2-person household with multiple devices and simultaneous usage. Broadband performance is affected by multiple factors including number of occupants and devices, simultaneous usage, router range etc. For more information speak to your broadband provider.
Map data ©OpenStreetMap contributors.




