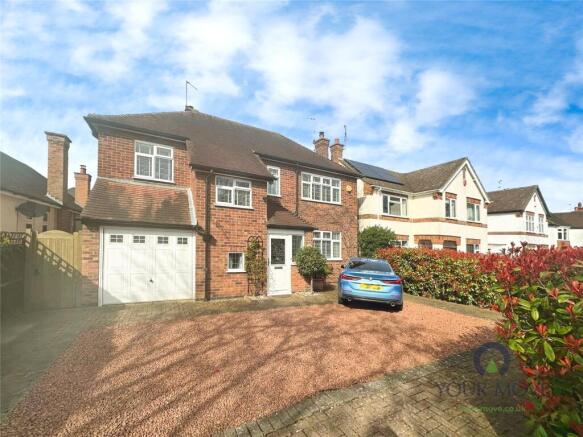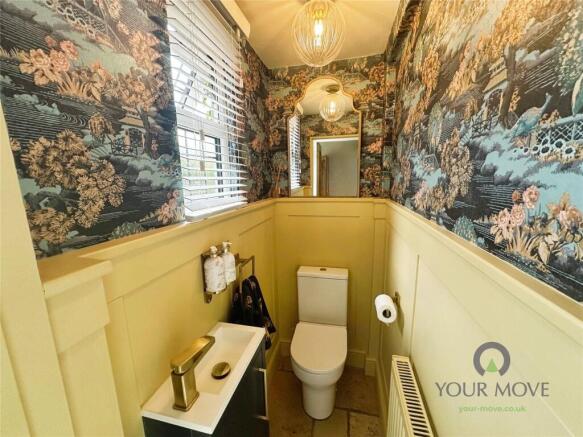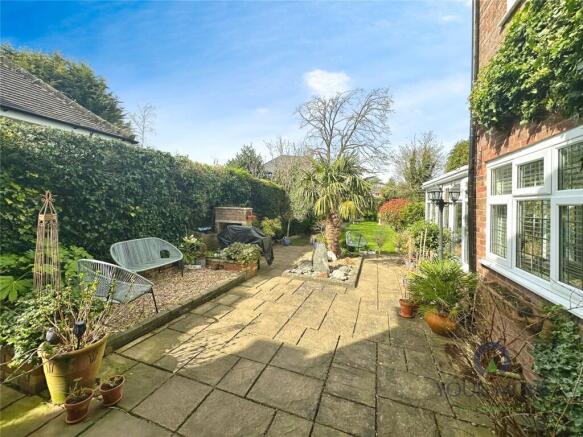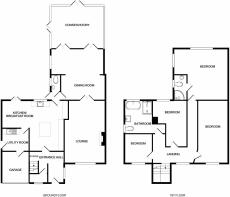Linden Avenue, Countesthorpe, Leicester, Leicestershire, LE8

- PROPERTY TYPE
Detached
- BEDROOMS
4
- BATHROOMS
2
- SIZE
Ask agent
- TENUREDescribes how you own a property. There are different types of tenure - freehold, leasehold, and commonhold.Read more about tenure in our glossary page.
Freehold
Key features
- 4 Bedrooms
- Lounge
- Dining Room/Sitting Room
- Conservatory
- Kitchen/Diner
- Utility Room
- En Suite
- Bathroom
- Front Of Property
- Rear Garden
Description
1950's individuality at its best. This superbly presented home is a beautiful example of 1950's architecture and has retained character at every single step of improvement. The home benefits from gas central heating, UPVC double glazed windows, a two storey rear extension with room for further development (STPP).
The accommodation comprises a welcoming entrance hall, spacious yet cosy lounge, a family orientated dining/sitting room, a heated conservatory of which is practical for usage in every season, an ever-handy downstairs WC, a recently improved kitchen/diner with a beautiful outlook onto the large and long rear garden, a utility room, four generously proportioned bedrooms, an en-suite to master and a large family bathroom of which has recently been improved and looks remarkable.
Outside front, a lovely driveway set back from the avenue with ample parking for multiple vehicles.
To the rear, a simply stunning and well established garden that offers a wealth of natural sunlight, tree's, bushes and shrubs. There is an outside seating area for outside entertainment and a large area laid to lawn. An abundance of privacy makes this garden perfect for creating family memories and hosting family events.
Viewing is extremely welcomed and advised. This property must be viewed to be appreciated and we are extremely proud to bring it to market.
Call Your-Move Blaby today.
IMPORTANT NOTE TO POTENTIAL PURCHASERS & TENANTS:
We endeavour to make our particulars accurate and reliable, however, they do not constitute or form part of an offer or any contract and none is to be relied upon as statements of representation or fact. The services, systems and appliances listed in this specification have not been tested by us and no guarantee as to their operating ability or efficiency is given. All photographs and measurements have been taken as a guide only and are not precise. Floor plans where included are not to scale and accuracy is not guaranteed. If you require clarification or further information on any points, please contact us, especially if you are traveling some distance to view. POTENTIAL PURCHASERS: Fixtures and fittings other than those mentioned are to be agreed with the seller. POTENTIAL TENANTS: All properties are available for a minimum length of time, with the exception of short term accommodation. Please contact the branch for details. A security deposit of at least one month’s rent is required. Rent is to be paid one month in advance. It is the tenant’s responsibility to insure any personal possessions. Payment of all utilities including water rates or metered supply and Council Tax is the responsibility of the tenant in most cases.
QBB220294/2
Reception hall
Double glazed door and side window, radiator, tiled floor, stairway rising to first floor with cupboard under.
Lounge
4.88m max x 3.35m - Hosting original Parquet floor, a beautiful fireplace with a multi-fuel burner, period coving, a central ceiling rose and a window to the front elevation.
Dining Room/Sitting Room
4.88m max x 4.57m max - Comprising solid Oak floor, multiple radiators, period coving and two rear facing French doors.
Conservatory
4.88m max x 3.66m max - A large and welcoming conservatory with multiple radiators and French doors to the rear garden.
Kitchen/Diner
5.8m max x 3.96m max - A country style kitchen hosting a range of base and wall mounted units, gas cooker point, Belfast sink, integral dishwasher, tiled floor, central island, spot lights in the ceiling, a gas radiator, a rear facing window and French doors. There is also a TV point, access to the utility room and hallway.
Utility Room
2.44m max x 1.83m max - Hosting an array of base and wall mounted units, plumbing and power for a washing machine, sink, tiled floor, a gas radiator and door to the garage and side elevation.
Master Bedroom
4.88m max x 4.57m max - A stunning master suite that is part of the rear extension comprising dual aspect windows to the rear and side elevation, a gas radiator, laminate flooring, period coving and a ceiling rose with light fixture. There is also access to the en suite and room for plenty of wardrobe space as demonstrated.
En Suite
2.13m max x 0.91m max - A beautiful en suite comprising WC, wash hand basin, shower cubicle, heated towel rail and window to the side aspect.
Bedroom 2
5.49m max x 2.44m max - A generously sized second double bedroom comprising window to the front aspect, a gas radiator and period coving.
Bedroom 3
3.96m max x 3.05m max - A fantastic third! Yet another double bedroom comprising window to the rear aspect and a gas radiator.
Bedroom 4
2.44m max x 2.44m max - A sizeable fourth comprising window to the front aspect and a gas radiator. This cosy but spacious bedroom is currently doubling up as a home office, perfect for remote workers.
Bathroom
2.74m max x 2.44m max - A recently improved and offering a wealth of space, this beautiful family bathroom is of the highest quality. Comprising bath, shower enclosure with rainfall shower, facility, WC, wash hand basin with accompanied vanity unit, a heated towel rail and dual aspect windows offering an abundance of natural light. This bathroom is well in keeping with the charming aesthetical quality that is consistent throughout this home.
Front of Property
Outside front, a lovely driveway set back from the avenue with ample parking for multiple vehicles.
Rear Garden
To the rear, a simply stunning and well established garden that offers a wealth of natural sunlight, tree's, bushes and shrubs. There is an outside seating area for outside entertainment and a large area laid to lawn. An abundance of privacy makes this garden perfect for creating family memories and hosting family events.
Brochures
Web DetailsFull Brochure PDF- COUNCIL TAXA payment made to your local authority in order to pay for local services like schools, libraries, and refuse collection. The amount you pay depends on the value of the property.Read more about council Tax in our glossary page.
- Band: E
- PARKINGDetails of how and where vehicles can be parked, and any associated costs.Read more about parking in our glossary page.
- Yes
- GARDENA property has access to an outdoor space, which could be private or shared.
- Yes
- ACCESSIBILITYHow a property has been adapted to meet the needs of vulnerable or disabled individuals.Read more about accessibility in our glossary page.
- Ask agent
Linden Avenue, Countesthorpe, Leicester, Leicestershire, LE8
Add an important place to see how long it'd take to get there from our property listings.
__mins driving to your place
Your mortgage
Notes
Staying secure when looking for property
Ensure you're up to date with our latest advice on how to avoid fraud or scams when looking for property online.
Visit our security centre to find out moreDisclaimer - Property reference QBB220294. The information displayed about this property comprises a property advertisement. Rightmove.co.uk makes no warranty as to the accuracy or completeness of the advertisement or any linked or associated information, and Rightmove has no control over the content. This property advertisement does not constitute property particulars. The information is provided and maintained by Your Move, Blaby. Please contact the selling agent or developer directly to obtain any information which may be available under the terms of The Energy Performance of Buildings (Certificates and Inspections) (England and Wales) Regulations 2007 or the Home Report if in relation to a residential property in Scotland.
*This is the average speed from the provider with the fastest broadband package available at this postcode. The average speed displayed is based on the download speeds of at least 50% of customers at peak time (8pm to 10pm). Fibre/cable services at the postcode are subject to availability and may differ between properties within a postcode. Speeds can be affected by a range of technical and environmental factors. The speed at the property may be lower than that listed above. You can check the estimated speed and confirm availability to a property prior to purchasing on the broadband provider's website. Providers may increase charges. The information is provided and maintained by Decision Technologies Limited. **This is indicative only and based on a 2-person household with multiple devices and simultaneous usage. Broadband performance is affected by multiple factors including number of occupants and devices, simultaneous usage, router range etc. For more information speak to your broadband provider.
Map data ©OpenStreetMap contributors.







