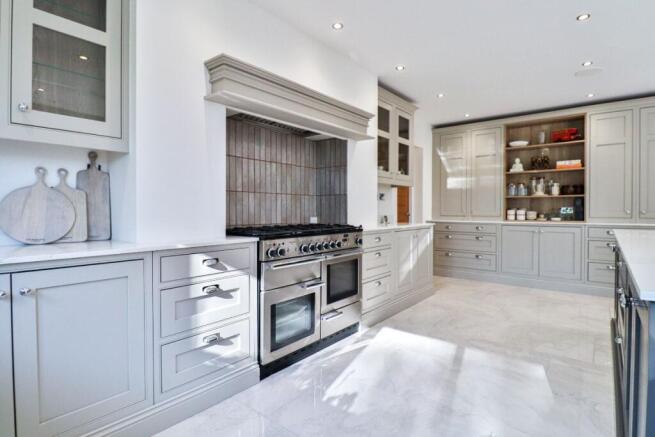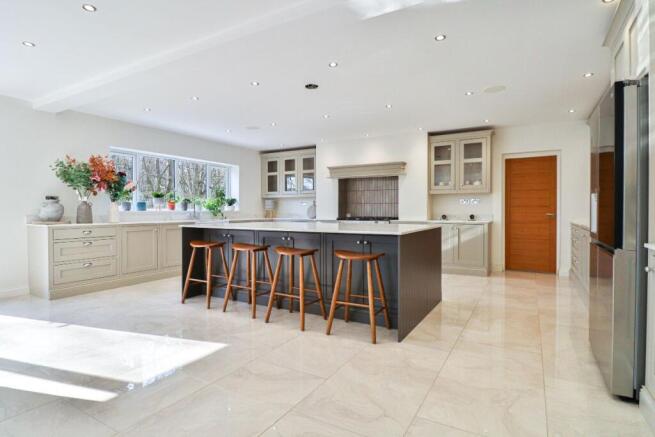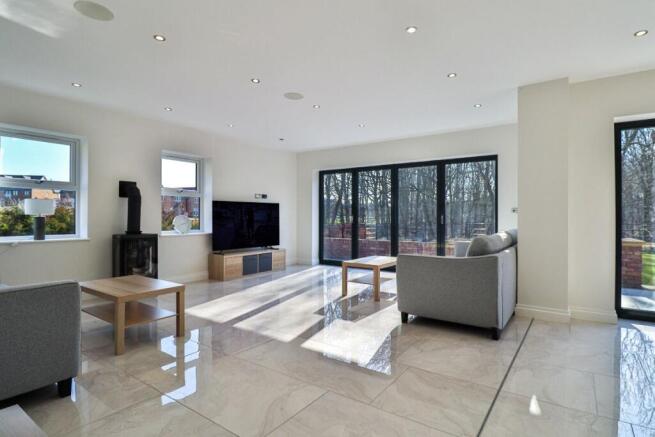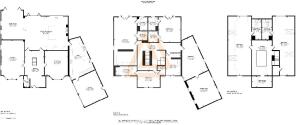
The Beaumont, Wynyard, TS22

- PROPERTY TYPE
Detached
- BEDROOMS
5
- BATHROOMS
6
- SIZE
6,867 sq ft
638 sq m
- TENUREDescribes how you own a property. There are different types of tenure - freehold, leasehold, and commonhold.Read more about tenure in our glossary page.
Freehold
Key features
- Luxury fitted kitchen
- Beautifully finished
- Outstanding quality
- Close to highly regarded primary and secondary schools
- Cinema Room
- Private gated location
- Highly sought after location
- West facing garden with woodland backdrop
Description
Crafted for the discerning buyer, this is a home that delivers architectural presence, vast internal proportions and an uncompromising standard of finish, while enabling a lifestyle defined by comfort, privacy and understated prestige.
Occupying a generous plot with a broad frontage, the property sits proudly behind a private driveway with a double garage and beautifully landscaped gardens. Every aspect of this home-from its layout and lighting to its materials and technology, has been carefully considered to create a residence of effortless sophistication.
Stepping through the statement entrance door, the hallway immediately sets the tone, with porcelain flooring, underfloor heating, and a bespoke glass balustrade stairwell rising through all three floors. The formal lounge is a wonderfully elegant space, with inset lighting, a feature fire and generous proportions that invite both relaxed evenings and refined entertaining.
At the rear of the house lies the expansive kitchen, dining and family area - undoubtedly the social heart of the home. Quartz Calacatta Gold worktops, a central island, and premium appliances including a Rangemaster cooker, AEG ovens, a wine chiller and an American-style fridge freezer elevate the kitchen to professional standards.
A walk-in butler's pantry and a separate second kitchen offer superb additional utility, perfect for larger-scale entertaining or events.
Adjoining this space is the beautifully crafted garden room, where floor-to-ceiling glazing and French doors bring the outdoors in. With a contemporary gas stove and panoramic views of the garden, it's a year-round retreat, ideal for family time, entertaining or simply unwinding in peace.
The first floor offers four spacious bedrooms and a dedicated cinema room. The principal suite is a private sanctuary with a walk-in wardrobe and a luxurious en-suite bathroom featuring twin basins, a freestanding bath and a walk-in rainfall shower.
Two further bedrooms also enjoy private en-suites, while the fourth bedroom is served by the contemporary family bathroom. The home cinema, positioned above the garage, provides a fully immersive viewing experience and adds another layer of indulgence to this already exceptional home.
The top floor offers two further bedrooms, both with stylish en-suites and generous proportions, making them ideal as guest suites, teen bedrooms, or even home offices.
This level adds valuable flexibility and reinforces the sense of space that defines the home throughout.
Externally, the rear garden offers an abundance of space, privacy and sunlight. Designed for entertaining and relaxation, the mix of lawn, composite decking and terrace areas allows for everything from alfresco dining to garden parties and quiet afternoons in the sun. The surrounding planting and fencing ensure a peaceful, private setting.
Wynyard remains one of the North East's most exclusive addresses - a community defined by its sense of security, woodland surroundings and well-curated amenities. Residents benefit from miles of walking trails, a championship golf course, a village centre with a café, gastro pub and convenience store, and access to excellent independent and state schools nearby. With excellent transport links via the A19 and A1(M), and easy access to Durham, Newcastle and Teesside, the area is perfectly positioned for professionals and families alike.
The Beaumont is more than a home - it's a statement of ambition and refinement. With its remarkable footprint, flawless finish and commanding location, it offers a rare opportunity to secure one of Wynyard's finest contemporary residences - designed not just for living, but for living exceptionally.
Council Tax Band: H (Hartlepool Council)
Tenure: Freehold
GROUND FLOOR
Entrance hall
Porcelain flooring,
Stairs to first floor,
Under floor heating,
Inset spotlights,
Smoke detector,
Dining Room
Double glazed windows to front bay window,
Carpet flooring,
Inset spotlights,
Underfloor heating,
Ethernet faceplate with data and tv ports
Living room
Double glazed bay window to front and side,
Carpet flooring,
Underfloor heating,
Feature fireplace,
Inset spotlights
Integrated speakers,
TV and Ethernet connection,
Cloakroom
WC,
Wash hand basin,
Opaque double glazed window to side,
Part tiled,
Ceramic tiled floors,
Underfloor heating,
Inset spotlights,
Extractor fan,
Kitchen/Dining Room
Double glazed windows to rear,
Concertina doors to rear,
Inset spotlights,
Porcelain floor,
Integrated speakers,
Inset spotlights,
Fully fitted kitchen with wall and base units,
Quartz ‘Calcutta Gold’ worktops,
Free standing American Style fridge freezer,
Rangemaster 6 ring gas range cooker,
Extractor hood,
Twin bowl ceramic butler sink with mixer taps,
Utility
Fully fitted kitchen with wall and base units,
Double glazed windows to side,
Part glazed personnel door to side,
Part tiled,
Ceramic floor tiles,
Laminate worktops with breakfast bar,
Inset spotlights,
Underfloor heating,
6 ring gas hob,
AEG Ovens
AEG integrated microwave,
Communications cabinet,
Plumbing for washing machine,
Integrated Bosch dishwasher,
Garage
Double garage,
Remote control roller door,
Light,
Power,
Central heating boiler,
Hot water cylinder,
Personnel door to side,
Consumer unit,
Family Room
Underfloor heating,
Double glazed Concertina doors,
Double glazed windows to side,
Gas stove,
Multi media plate with Ethernet and TV,
Inset spotlights,
Underfloor heating,
FIRST FLOOR:
Landing
Stairs from hall,
Stairs to second floor,
Glass balustrades in gallery landing,
Inset spotlights,
Wireless access point,
Central heating radiator,
Carpet flooring,
Smoke alarm,
Bedroom 1
Double glazed French doors to rear ,
Balcony access,
Double glazed windows to rear,
Column Central heating radiator,
Inset spotlights,
Heating thermostat,
TV and Ethernet ports,
Integrated speakers,
Carpet flooring,
Walk-In Wardrobe
Carpet flooring,
Inset spotlights,
Fitted wardrobe and hanging space,
Dressing room
Central heating radiator,
Luxury vinyl flooring,
Fitted wardrobe and drawers,
Inset spotlights,
En-suite
Opaque double glazed window to rear,
Fully tiled,
Walk in shower with rainfall shower head and hand held attachment,
WC
Extractor fan,
Inset spotlights,
Integrated speakers,
Vanity unit with mixer tap,
Ceramic flooring,
Bedroom 2
Double glazed French doors to rear,
Double glazed windows,
Juliette balcony,
Inset spotlights,
Integrated ceiling speakers,
Carpet flooring,
TV and Ethernet port,
Column radiator,
Heating thermostat,
Fitted bedroom furniture,
En-Suite 2
Opaque double glazed window to rear,
Fully tiled,
Walk in shower with rainfall shower head and hand held attachment,
WC
Extractor fan,
Inset spotlights,
Integrated speakers,
Vanity unit with mixer tap,
Ceramic flooring,
Walk-In Wardrobe
Fitted shelves,
Carpet flooring,
Inset spotlights,
Bedroom 3
Double glazed window to front,
Radiator,
Inset spotlights,
TV and Ethernet ports,
Integrated speakers,
Carpet flooring,
En-Suite 3
Double glazed window to front,
Fully tiled,
Bath with rainfall shower head and hand held attachment,
WC,
Column radiator,
Extractor fan,
Inset spotlights,
Integrated speakers,
Vanity unit with mixer tap,
Ceramic flooring,
Walk-In Wardrobe
Fitted shelves,
Carpet flooring,
Inset spotlights,
Bathroom
Double glazed window to front,
Fully tiled,
Freestanding bath with mixer tap,
Walk in shower with rainfall shower head and hand held attachment,
WC,
Radiator,
Extractor fan,
Inset spotlights,
Integrated speakers,
Vanity unit with mixer tap,
Ceramic flooring,
Bedroom 4
Double glazed window to front,
Double glazed window to side,
Column radiator,
Inset spotlights,
TV and Ethernet ports,
Integrated speakers,
Carpet flooring,
Cinema Room
Double glazed window to to front,
Double glazed window to side,
Column radiator,
Fitted units wall and base units,
Ceiling speakers,
Inset spotlights,
Carpet,
SECOND FLOOR:
Landing 2
Stairs from first floor,
Glass balustrades in gallery landing,
Roof lantern,
Inset spotlights,
Central heating radiator,
Carpet flooring,
Storage cupboard,
Bedroom 5
Double glazed window to front,
Double glazed window to rear,
Centre hinge rooflights to side,
Radiator,
Inset spotlights,
TV and Ethernet ports,
Integrated speakers,
Carpet flooring,
Eaves storage cupboard,
En-suite 5
Centre hinge rooflight to rear,
Freestanding bath with mixer tap,
WC,
Walk in shower with rainfall shower head and handheld shower,
Inset spotlights,
Extractor fan,
Radiator,
Part tiled,
Ceramic tiled flooring,
Bedroom 6
Double glazed window to front,
Double glazed window to rear,
Centre hinge rooflights to side,
Radiator,
Inset spotlights,
TV and Ethernet ports,
Integrated speakers,
Carpet flooring,
En-suite 6
Centre hinge rooflight to rear,
Claw foot bath with handheld shower attachment,
Part tiled,
Walk in shower with rainfall shower head and hand held attachment,
WC,
Radiator,
Extractor fan,
Inset spotlights,
Vanity unit with mixer tap,
Ceramic flooring,
OUTSIDE
Front Garden
Block driveway,
Outside tap,
Outside lighting,
Electric gate,
Lawn,
Rear Garden
South facing,
Lawn,
Patio,
Outside lighting,
Outside tap,
Brochures
Brochure- COUNCIL TAXA payment made to your local authority in order to pay for local services like schools, libraries, and refuse collection. The amount you pay depends on the value of the property.Read more about council Tax in our glossary page.
- Band: H
- PARKINGDetails of how and where vehicles can be parked, and any associated costs.Read more about parking in our glossary page.
- Garage,Driveway
- GARDENA property has access to an outdoor space, which could be private or shared.
- Front garden,Private garden,Enclosed garden,Rear garden
- ACCESSIBILITYHow a property has been adapted to meet the needs of vulnerable or disabled individuals.Read more about accessibility in our glossary page.
- Ask agent
The Beaumont, Wynyard, TS22
Add an important place to see how long it'd take to get there from our property listings.
__mins driving to your place

Your mortgage
Notes
Staying secure when looking for property
Ensure you're up to date with our latest advice on how to avoid fraud or scams when looking for property online.
Visit our security centre to find out moreDisclaimer - Property reference RS2311. The information displayed about this property comprises a property advertisement. Rightmove.co.uk makes no warranty as to the accuracy or completeness of the advertisement or any linked or associated information, and Rightmove has no control over the content. This property advertisement does not constitute property particulars. The information is provided and maintained by Anthony Jones Properties, Darlington. Please contact the selling agent or developer directly to obtain any information which may be available under the terms of The Energy Performance of Buildings (Certificates and Inspections) (England and Wales) Regulations 2007 or the Home Report if in relation to a residential property in Scotland.
*This is the average speed from the provider with the fastest broadband package available at this postcode. The average speed displayed is based on the download speeds of at least 50% of customers at peak time (8pm to 10pm). Fibre/cable services at the postcode are subject to availability and may differ between properties within a postcode. Speeds can be affected by a range of technical and environmental factors. The speed at the property may be lower than that listed above. You can check the estimated speed and confirm availability to a property prior to purchasing on the broadband provider's website. Providers may increase charges. The information is provided and maintained by Decision Technologies Limited. **This is indicative only and based on a 2-person household with multiple devices and simultaneous usage. Broadband performance is affected by multiple factors including number of occupants and devices, simultaneous usage, router range etc. For more information speak to your broadband provider.
Map data ©OpenStreetMap contributors.





