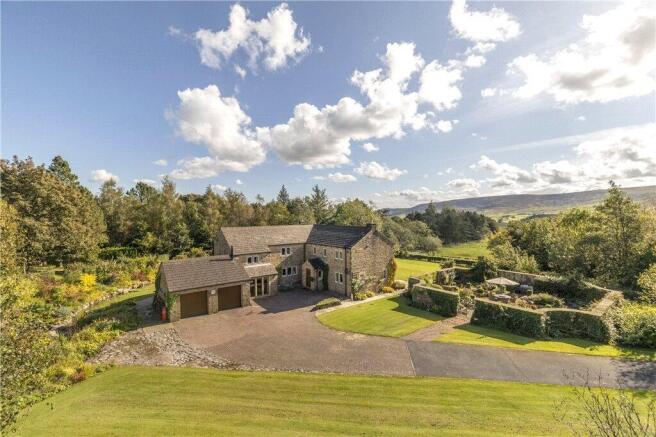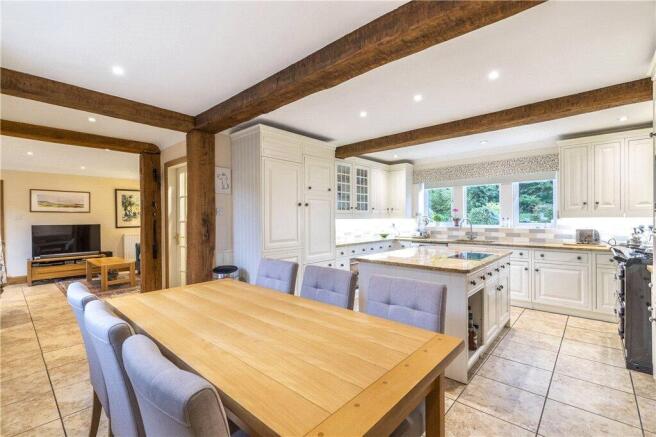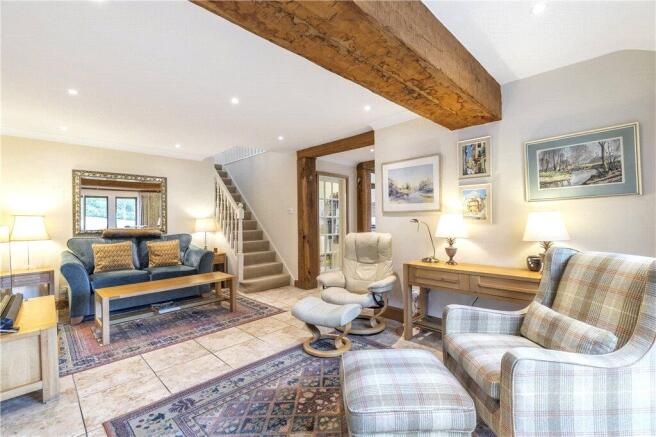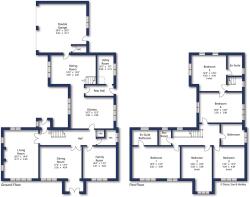
Hebden Road, Grassington, Skipton, North Yorkshire, BD23
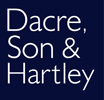
- PROPERTY TYPE
Detached
- BEDROOMS
5
- BATHROOMS
3
- SIZE
3,340 sq ft
310 sq m
- TENUREDescribes how you own a property. There are different types of tenure - freehold, leasehold, and commonhold.Read more about tenure in our glossary page.
Freehold
Description
Accommodation
Ground Floor: Porch; Reception Hall; triple aspect Living Room; Dining Room; Family Room; Sitting Room; Breakfast Kitchen with Aga; Utility and Cloaks. Integral Double Garage with gardener's W.C.
First Floor: Principal Bedroom Suite; four further Double Bedrooms – one with En-suite Shower Room; well-appointed House Bathroom.
Outside: Long driveway approach, extensive, well stocked, landscaped grounds which include sweeping lawns, a charming walled garden, water feature, well stocked borders, a vegetable and fruit garden.
General Remarks
Pheasant Walk is designed to make the most of the wonderful setting, with three main reception rooms positioned to the southern elevation comprising a triple aspect living room, dining room with garden access, and an adjacent family room – each enjoying stunning views. The ground floor also includes a utility and cloakroom, as well as a well-appointed dining kitchen with Aga and charming sitting room beyond with second staircase off.
To the first floor there are five double bedrooms, including a large principal suite with fitted wardrobes and stylish shower room off; guest double bedroom with four piece bathroom; three further double bedrooms share the house bathroom – itself fitted with a four piece suite, including a walk in shower cubical. Thanks to the inclusion of a second staircase there is clear potential to create a private annexe area for a dependant relative or guest accommodation (subject to any consents).
Pheasant Walk is approached by a shared tree lined avenue which provides access to the four properties which form Grassington Park Estate Limited (GPEL). At the head, remote controlled gates open onto Pheasant Walk’s impressive private long driveway approach which leads to a broad paviour finished parking area with the property’s double garage beyond.
The grounds have been carefully landscaped over the years and provide sweeping lawns, extensive shrub planting, a charming water feature and a lovely sheltered walled garden. In all, the gardens extend to around 2.05 acres. Beyond the boundary to the south there is a further area of around 25 acres (10.13ha), of grass and woodland which is jointly owned by the four properties that make up the Grassington Park Estate – an ideal amenity for the use and enjoyment of the residents of this unique setting.
Nearby Grassington is a thriving and picturesque community providing a surprisingly broad range of amenities including local shops, pubs, restaurants, sports clubs and a primary school. A further primary school and Upper Wharfedale Secondary School are to be found in the adjoining community of Threshfield. Grassington falls within the catchment area of both Ermysted's Grammar School and Skipton Girls High School, whilst a number of private schools are located within daily travelling distance.
Skipton is around 10 miles to the south, with Ilkley 15.5 miles distant and Harrogate 23 miles (approximately 35 minutes’ drive), to the east. Both local towns offer frequent rail service into the nearby cities of Leeds and Bradford with regular onward daily connections from the former to London Kings Cross. Leeds Bradford International Airport is 25 miles away, whilst the M65 motorway leading into East Lancashire conurbation can be joined at nearby Colne (21 miles.)
Agent's Notes:
Tenure
Freehold
The property is located within a conservation area.
Public footpaths on Grassington Park Estate land (jointly owned with neighbouring properties).
GPEL is registered at Company’s House and administered by the four directors/owners of the four properties and surrounding land that comprise Grassington Park.
Local Authority & Coucil Tax Band
North Yorkshire County Council
Council Tax Band H.
Services
Mains electricity, water and drainage are installed with oil fired central heating/domestic hot water. There is no gas connection to the property.
A 14 panel Solar Voltaic with a battery storage system to generate electricity and export excess to the grid.
Parking
Integral double garage and driveway parking.
Internet and Mobile Coverage
Broadband is provided by BT Full fibre 100 with Halo 3.
The Ofcom website shows internet available from at least 1 provider. Outdoor mobile coverage (excl 5G) likely from at least 1 of the UK’s 4 main providers. Results are predictions not a guarantee & may differ subject to circumstances, exact location & network outages.
Flooding
Check for flooding in England - GOV.UK indicate the long term flood risks for this property are: - Surface Water - Medium; Rivers & the Sea - Very low; Groundwater - Flooding from groundwater is unlikely in this area; Reservoir - Flooding from reservoirs is unlikely in this area.
From Skipton, take the B6161 and at Threshfield turn right onto B6265 signposted Grassington. Proceed through Grassington towards Hebden for approximately one mile. Turn left at the cream coloured, red roofed house up a tree lined avenue; proceed 400 yards and Pheasant Walk will be located on the right hand side.
Brochures
Particulars- COUNCIL TAXA payment made to your local authority in order to pay for local services like schools, libraries, and refuse collection. The amount you pay depends on the value of the property.Read more about council Tax in our glossary page.
- Band: H
- PARKINGDetails of how and where vehicles can be parked, and any associated costs.Read more about parking in our glossary page.
- Yes
- GARDENA property has access to an outdoor space, which could be private or shared.
- Yes
- ACCESSIBILITYHow a property has been adapted to meet the needs of vulnerable or disabled individuals.Read more about accessibility in our glossary page.
- Ask agent
Hebden Road, Grassington, Skipton, North Yorkshire, BD23
Add an important place to see how long it'd take to get there from our property listings.
__mins driving to your place
Your mortgage
Notes
Staying secure when looking for property
Ensure you're up to date with our latest advice on how to avoid fraud or scams when looking for property online.
Visit our security centre to find out moreDisclaimer - Property reference ILK240203. The information displayed about this property comprises a property advertisement. Rightmove.co.uk makes no warranty as to the accuracy or completeness of the advertisement or any linked or associated information, and Rightmove has no control over the content. This property advertisement does not constitute property particulars. The information is provided and maintained by Dacre Son & Hartley, Ilkley. Please contact the selling agent or developer directly to obtain any information which may be available under the terms of The Energy Performance of Buildings (Certificates and Inspections) (England and Wales) Regulations 2007 or the Home Report if in relation to a residential property in Scotland.
*This is the average speed from the provider with the fastest broadband package available at this postcode. The average speed displayed is based on the download speeds of at least 50% of customers at peak time (8pm to 10pm). Fibre/cable services at the postcode are subject to availability and may differ between properties within a postcode. Speeds can be affected by a range of technical and environmental factors. The speed at the property may be lower than that listed above. You can check the estimated speed and confirm availability to a property prior to purchasing on the broadband provider's website. Providers may increase charges. The information is provided and maintained by Decision Technologies Limited. **This is indicative only and based on a 2-person household with multiple devices and simultaneous usage. Broadband performance is affected by multiple factors including number of occupants and devices, simultaneous usage, router range etc. For more information speak to your broadband provider.
Map data ©OpenStreetMap contributors.
