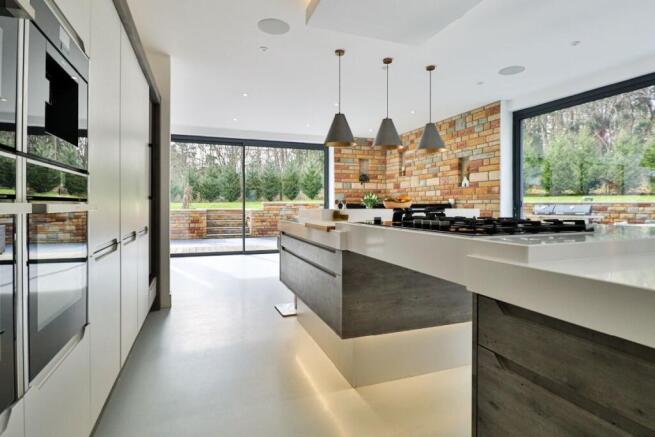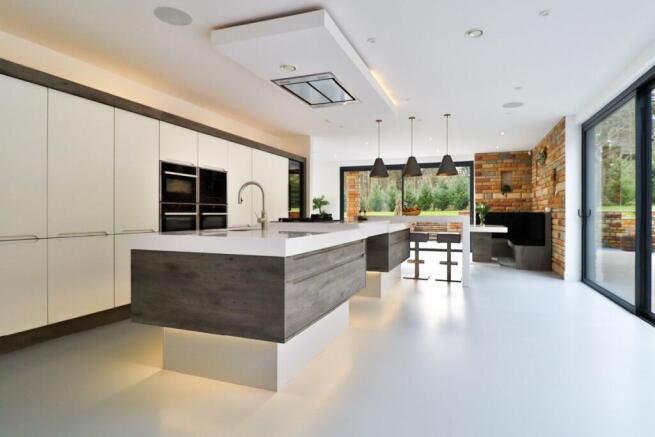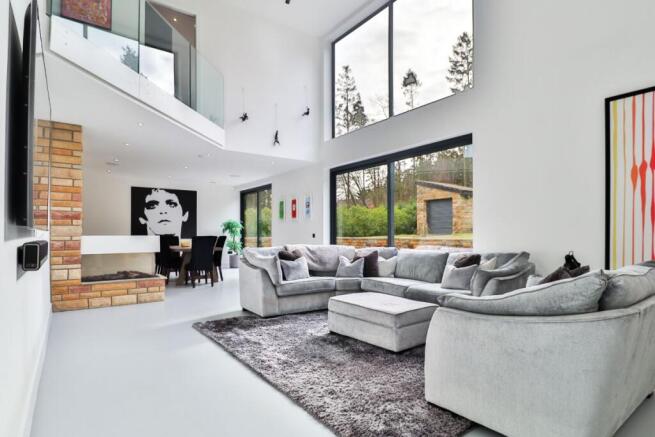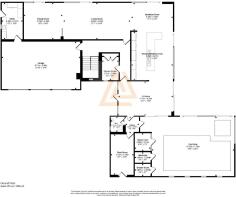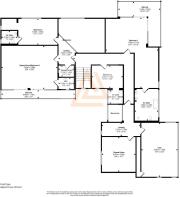
Manorside, Wynyard, TS22

- PROPERTY TYPE
Detached
- BEDROOMS
5
- BATHROOMS
5
- SIZE
8,116 sq ft
754 sq m
- TENUREDescribes how you own a property. There are different types of tenure - freehold, leasehold, and commonhold.Read more about tenure in our glossary page.
Freehold
Key features
- 24/7 Security
- Lusso Stone bathroom fittings
- Cinema Room
- Electric Gates
- Fully fitted premium quality kitchen
- Gym
- Private gated location
- Steam room
- Solar Panels
- Swimming Pool
Description
Approached via electric gates, the sheer presence of this home is undeniable. The grand driveway, framed by landscaped gardens, leads to a triple garage, ensuring security and convenience for multiple vehicles. Designed with absolute attention to detail, the home's striking exterior is matched only by the breath-taking interiors that await beyond the solid wood entrance door.
The entrance hall is a statement of intent - an expansive space where resin flooring, triple-glazed windows, and inset spotlights create an immediate sense of modern sophistication. Underfloor heating runs throughout, ensuring warmth and comfort beneath the sleek, high-end finishes. Every aspect of this home has been designed to blend cutting-edge technology with refined elegance, resulting in a property that is both smart and timelessly stylish.
The main living spaces are a celebration of proportion and light. The formal living room, with its remote-controlled gas fire and full-height glazing, is a serene yet impressive space, ideal for both entertaining and relaxation. The dining room, equally striking, provides a refined setting for dinner parties and family gatherings, while the open-plan kitchen and breakfast room is a showcase of premium design. Fitted with an array of top-of-the-line Neff appliances, including 'hide and slide' ovens, a combination microwave, an inset coffee machine, and a five-ring gas hob, this is a kitchen that not only looks exquisite but also performs to the highest standard. The addition of a Quooker hot water tap, integrated wine chiller, and bespoke breakfast booth ensures that every element of daily life is catered for with ease.
For those seeking the ultimate in leisure and well-being, this home exceeds every expectation. The dedicated wellness suite features an indoor swimming pool, Jacuzzi, steam room, and a rainfall shower, creating an indulgent spa-like experience within the comfort of your own home. Large patio doors lead directly to the beautifully private south-facing garden, providing a seamless connection between indoor and outdoor living.
A dedicated cinema room offers a cinematic experience of the highest calibre, while the home gym ensures that fitness and well-being are always within easy reach. Whether entertaining guests, unwinding in the spa, or enjoying a quiet evening in, this home has been crafted to deliver a lifestyle that is truly without compromise.
The upper floor is equally impressive, where five opulent bedroom suites provide private sanctuaries of unrivalled comfort. The principal suite is a true retreat, featuring a sumptuous en-suite bathroom with high-specification finishes, twin basins, and a freestanding bath. Every bedroom benefits from its own en-suite, offering a level of privacy and indulgence rarely found in family homes.
Set within Wynyard's most sought-after enclave, this home enjoys a setting that offers both exclusivity and convenience. The estate's private gated access, scenic woodland backdrop, and manicured surroundings create a peaceful retreat, while excellent transport links ensure effortless access to major cities and business hubs. Nearby, Wynyard's village centre offers a selection of high-end amenities, boutique shops, and fine dining, further enhancing the lifestyle this home enables.
This is more than a home-it is a statement of success, a showcase of uncompromising quality, and a sanctuary designed for those who demand nothing but the very best. Manorside is a residence that redefines luxury living, offering scale, sophistication, and prestige in a way that few homes ever can.
Council Tax Band: H (Hartlepool Council)
Tenure: Freehold
Entrance hall
Solid wood door to front,
Triple glazed window to front,
Resin flooring,
Inset spotlights,
Underfloor heating,
Cloakroom
WC,
Wash hand basin,
Part tiled,
Ceramic tiled floor,
Double glazed window to front,
Inset spotlights,
Air hand dryer,
Underfloor heating,
Plant Room
Concrete floor,
Composite personnel door to side,
Central heating boiler,
Hot water cylinder,
Consumer unit,
Inset spotlights,
Living room
Double glazed window to side,
Double glazed window to rear,
Sliding patio door to rear,
Remote control gas fire,
TV point,
Resin flooring,
Inset spotlights,
Underfloor heating,
Dining Room
Double glazed patio door to rear,
Floor mounted up-lights,
Resin flooring,
Underfloor heating,
Inset spotlights
Kitchen/Breakfast Room
Fitted kitchen with wall and base units,
Triple glazed window to rear,
Patio doors to side and rear,
Inset spotlights,
TV point,
Resin flooring,
Inset ceiling speakers,
Stone work surface,
Inset stainless steel single bowl sink,
2x Neff "hide and slide" single ovens,
Neff combination oven/microwave,
Inset coffee machine,
Neff 5 ring gas hob,
Cooker hood,
Integrated dishwasher,
Double integrated fridge freezer,
Wine chiller,
Breakfast bar,
Breakfast booth with stone table,
Quooker hot water tap and cold filter,
Pantry cupboard,
Utility
Personnel door to garden,
Triple glazed window to side,
Inset spotlights,
Base units,
Stone work surface,
Stainless steel single bowl sink,
Resin flooring,
Swimming pool
Pool,
Jacuzzi,
2x rainfall showers,
Steam room,
Window to side and rear,
Double glazed patio doors,
Triple glazed opaque windows to side,
Inset spotlights,
Non-slip ceramic floor,
Air hand dryer,
Garage
Triple roller remote control doors,
Power points,
Plumbing,
Consumer unit,
Central heating boiler,
Hot water cylinder,
Communication unit "Triad" and "Control 4",
Inset spotlights,
Resin flooring,
EV charger,
FIRST FLOOR:
Landing
Stairs from hall to second floor,
Double glazed window to front and side,
Radiator,
Inset spotlights,
Carpet flooring,
Feature lighting,
Balcony to side,
Bedroom 1
Triple glazed window to side and rear,
Double glazed sliding doors patio to balcony,
Fitted wardrobes,
Radiator,
Carpet flooring,
Inset spotlights,
Dressing room with fitted wardrobes and dressing table,
En-suite
Triple glazed window to rear,
Freestanding bath with mixer taps and shower attachment,
Walk-in rainfall shower,
Twin vanity unit with twin mixer taps,
WC,
Ceramic flooring,
Column radiator,
Inset spotlights,
Part tiled,
Bedroom 2
Triple glazed window to side and rear,
Radiator,
Walk-in fitted wardrobe,
Inset spotlights,
Carpet flooring,
En-Suite 2
Triple glazed opaque window to side,
Inset spotlights,
Ceramic flooring,
Single vanity unit with mixer tap,
WC,
Walk-in rainfall shower cubicle,
Heated towel rail,
Fully tiled,
Bedroom 3
Triple glazed window to front,
Radiator,
TV point,
Carpet flooring,
Inset spotlights,
En-Suite 3
Triple glazed opaque window to side,
Inset spotlights,
Ceramic flooring,
Single vanity unit with mixer tap,
WC,
Walk-in rainfall shower cubicle,
Heated towel rail,
Fully tiled,
Cinema Room
Triple glazed window to side,
Radiator,
Carpet flooring,
Wall lights,
Feature lighting,
TV point,
Euroscreen projector,
Wall speakers,
Subwoofer,
Games room/ Bedroom 6
Double glazed sliding patio doors to front,
Radiator,
Carpet flooring,
Inset spotlights,
TV point,
WC
Opaque triple glazed window to front,
Inset spotlights,
Ceramic flooring,
Wash hand basin with mixer tap,
WC,
Heated towel rail,
Part tiled,
Gym
Triple glazed windows to side,
Glazed window overlooking the pool area,
Rubberized floor tiles,
Floor sockets,
TV points,
Radiator,
SECOND FLOOR:
Bedroom 4
Double glazed rooflights to rear with centre hinge,
Radiator,
TV point,
Carpet flooring,
Inset spotlights,
Fitted wardrobes,
En-suite 4
Double glazed rooflights to rear with centre hinge,
Inset spotlights,
Ceramic flooring,
Twin vanity unit with mixer taps,
WC,
Walk-in rainfall shower cubicle,
Freestanding bath with mixer taps and shower attachment,
Heated towel rail,
Fully tiled,
Landing
Stairs from 1st floor,
Double glazed rooflight to rear with centre hinge,
Carpet flooring,
Inset spotlights,
Radiator,
Cupboard,
Bedroom 5
Double glazed rooflight to rear with centre hinge,
Radiator,
TV point,
Carpet flooring,
Inset spotlights,
En-suite 5
Double glazed rooflight to rear with centre hinge,
Inset spotlights,
Ceramic flooring,
Single vanity unit with mixer tap,
WC,
Walk-in rainfall shower cubicle,
Heated towel rail,
Fully tiled,
OUTSIDE
Front Garden
Front entrance,
Electric gates,
Gravel driveway,
Outside lighting,
Conifer planting,
Rear Garden
South facing orientation,
Outbuilding,
Patio,
Composite decking,
Terraced lawn,
Outside tap,
Gas firepit,
Gate to woodland walkway,
Conifer and deer fenced boundaries,
Brochures
Brochure- COUNCIL TAXA payment made to your local authority in order to pay for local services like schools, libraries, and refuse collection. The amount you pay depends on the value of the property.Read more about council Tax in our glossary page.
- Band: H
- PARKINGDetails of how and where vehicles can be parked, and any associated costs.Read more about parking in our glossary page.
- Garage,Driveway
- GARDENA property has access to an outdoor space, which could be private or shared.
- Front garden,Private garden,Enclosed garden,Rear garden,Terrace
- ACCESSIBILITYHow a property has been adapted to meet the needs of vulnerable or disabled individuals.Read more about accessibility in our glossary page.
- Ask agent
Manorside, Wynyard, TS22
Add an important place to see how long it'd take to get there from our property listings.
__mins driving to your place

Your mortgage
Notes
Staying secure when looking for property
Ensure you're up to date with our latest advice on how to avoid fraud or scams when looking for property online.
Visit our security centre to find out moreDisclaimer - Property reference RS2343. The information displayed about this property comprises a property advertisement. Rightmove.co.uk makes no warranty as to the accuracy or completeness of the advertisement or any linked or associated information, and Rightmove has no control over the content. This property advertisement does not constitute property particulars. The information is provided and maintained by Anthony Jones Properties, Darlington. Please contact the selling agent or developer directly to obtain any information which may be available under the terms of The Energy Performance of Buildings (Certificates and Inspections) (England and Wales) Regulations 2007 or the Home Report if in relation to a residential property in Scotland.
*This is the average speed from the provider with the fastest broadband package available at this postcode. The average speed displayed is based on the download speeds of at least 50% of customers at peak time (8pm to 10pm). Fibre/cable services at the postcode are subject to availability and may differ between properties within a postcode. Speeds can be affected by a range of technical and environmental factors. The speed at the property may be lower than that listed above. You can check the estimated speed and confirm availability to a property prior to purchasing on the broadband provider's website. Providers may increase charges. The information is provided and maintained by Decision Technologies Limited. **This is indicative only and based on a 2-person household with multiple devices and simultaneous usage. Broadband performance is affected by multiple factors including number of occupants and devices, simultaneous usage, router range etc. For more information speak to your broadband provider.
Map data ©OpenStreetMap contributors.
