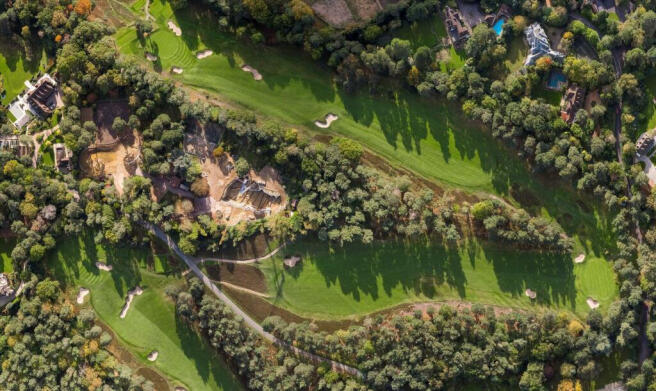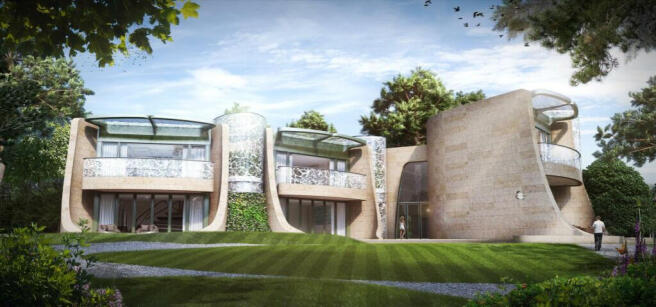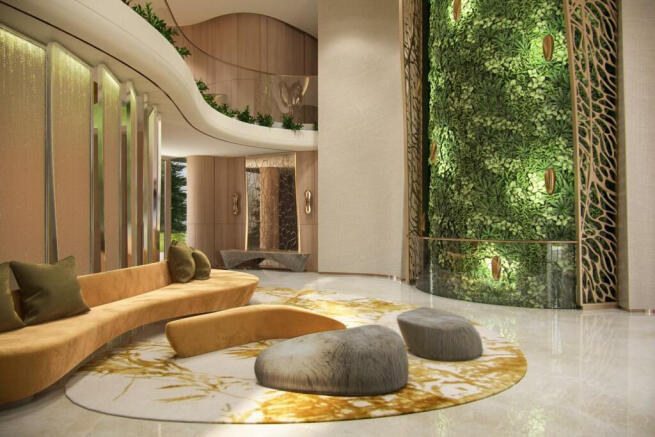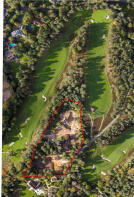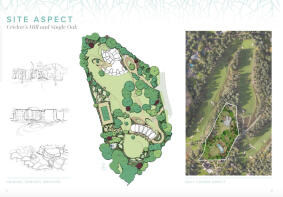
Golf Club Road, Surrey, KT13
- PROPERTY TYPE
Land
- BEDROOMS
10
- BATHROOMS
10
- SIZE
Ask agent
Key features
- Freehold
- New Build
- Development Opportunity
- Rare 4.71-acre (1.91 ha) development plot in the heart of St George’s Hill Estate
- Adjoins the prestigious St George’s Hill Golf Club
- Groundworks and piling completed; site cleared and levelled, ready for construction
- Potential to tailor the design or subdivide into two independent plots (subject to consents)
- Designed by Tom Wright, architect of the Burj Al Arab, and Mike Stephens, award-winning structural e
- Full planning previously granted for approx. 40,581 sq. ft across two buildings
Description
An exceptionally rare and exclusive opportunity to acquire a prime 4.71acre development site in the heart of St George’s Hill, one of the UK’s most prestigious private estates. This landmark site adjoins the renowned St George’s Hill Golf Club and offers the potential to create one of the finest private residences in the country.
Formerly the location of two substantial homes (Crickets Hill and Single Oak), the current owner acquired both properties in 2012/13 and commissioned the celebrated architect Tom Wright, globally known for designing the iconic Burj Al Arab in Dubai, to envision a contemporary mansion of outstanding architectural merit. Working alongside award-winning structural engineer Mike Stephens, the team designed a truly exceptional primary residence alongside a secondary guest and leisure house.
Planning permission was granted in 2015 (Planning Ref: 2015/3110), with a CLUED certificate granted in 2021 (Planning Ref: 2021/3901), for a scheme totalling approx. 40,581 sq. ft. — comprising a principal house of 24,025 sq. ft. and a secondary residence of 16,556 sq. ft. complete with luxury facilities. Works commenced with piling and basement excavation completed before being backfilled and compacted, leaving a cleared and levelled site ready for recommencement.
The current design features:
A main residence offering extensive formal and informal entertaining spaces across four floors, including at least seven bedroom suites and substantial staff accommodation.
A secondary house designed to house eight cars, three guest suites, major staff quarters, and world-class indoor leisure facilities including a swimming pool, cinema, and gym.
The design is flexible and may be tailored to suit the tastes and needs of an incoming buyer. Alternatively, there is potential to re-subdivide the site into two distinct mansion plots, subject to the necessary approvals from Elmbridge Borough Council and the St George’s Hill Residents Association.
The property occupies a prime central position within the estate and enjoys a green belt setting with direct aspects over the golf course and a mature landscaped backdrop of scattered trees and boundary hedgerows. This idyllic and private oasis is further enhanced by its proximity to key transport links — Weybridge Station (3 miles), M25 J10 (4 miles), Heathrow (13 miles), and Central London (24 miles).
All CGIs are based on the original bespoke designs for the current owner and are for illustrative purposes only.
Guide Price: £17,000,000 – Freehold
Golf Club Road, Surrey, KT13
NEAREST STATIONS
Distances are straight line measurements from the centre of the postcode- Weybridge Station0.9 miles
- Byfleet & New Haw Station1.3 miles
- Addlestone Station2.2 miles
Notes
Disclaimer - Property reference 406. The information displayed about this property comprises a property advertisement. Rightmove.co.uk makes no warranty as to the accuracy or completeness of the advertisement or any linked or associated information, and Rightmove has no control over the content. This property advertisement does not constitute property particulars. The information is provided and maintained by EGRE, London. Please contact the selling agent or developer directly to obtain any information which may be available under the terms of The Energy Performance of Buildings (Certificates and Inspections) (England and Wales) Regulations 2007 or the Home Report if in relation to a residential property in Scotland.
Map data ©OpenStreetMap contributors.
