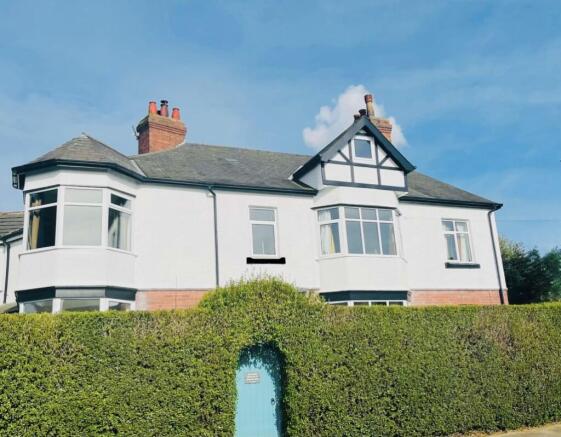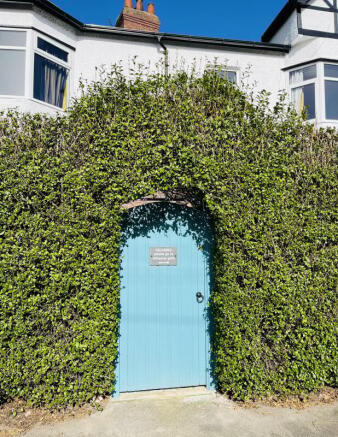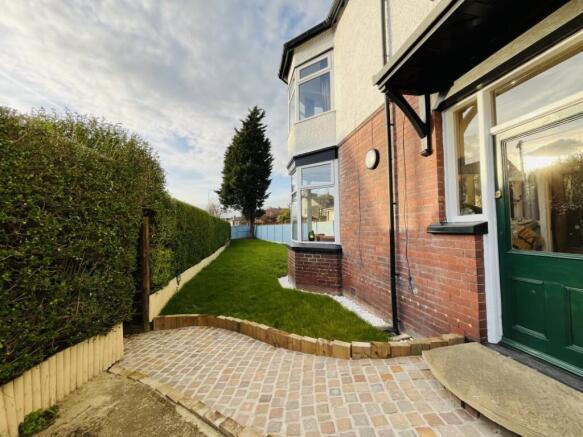
Park Avenue, Castleford, WF10

- PROPERTY TYPE
Semi-Detached
- BEDROOMS
6
- BATHROOMS
2
- SIZE
Ask agent
- TENUREDescribes how you own a property. There are different types of tenure - freehold, leasehold, and commonhold.Read more about tenure in our glossary page.
Freehold
Key features
- Sunlit 1920s Splendor: Rare 6-Bed Victorian Link-Detached House with an artistic flair
- Detached garage with private driveway
- Beautifully renovated in recent years with many original features
- Unusually large house in the area with ALL rooms South-facing
- Total Floor area: 2,582 sq ft / 240 sq m
- Spacious family home for WFH offices
- Convenient railway link to London Kings Cross and direct trainline to York, Manchester, Leeds, Wakefield
Description
Superb direct public transport links (Northern and TransPennine) to MANCHESTER (1h15min), LEEDS (20min), YORK (25min), WAKEFIELD (10min) from the local train station. Due to proximity to Wakefield train station, the train journey to London Kingscross is only 1 hour 50 minutes away.
Exterior
The house presents a quintessentially English charm from the street view. A meticulously maintained hedge runs along the front boundary, standing at an ideal height to provide excellent privacy while maintaining an inviting appearance.
The focal point of this verdant boundary is the garden gate, which sits beneath an enchanting arch formed from the same hedge. This living archway has been carefully trained and trimmed to create a perfect curved entrance that frames the approach to the home. As visitors pass through this green portal, they experience a delightful transition from the public street to the private sanctuary of the property.
The property's right flank boasts a generous detached garage (with electricity) complemented by a driveway. A substantial wooden gate adds both security and character, perfect for those seeking additional privacy or secure parking arrangements.
To the left, discover a meticulously manicured lawn bordered by premium landscaping. The sophisticated garden design features striking Greek Thassos pure white pebble stone borders, creating a pristine contrast against the lush greenery. This low-maintenance yet high-impact landscaping solution reflects thoughtful design and exquisite taste.
Approaching the home's entrance, you'll traverse a newly laid cobblestone pathway with elegant curves that guide visitors to your doorstep. This artisanal touch adds distinctive character and complements Victorian architecture, creating an immediate sense of arrival and setting the tone for the period features that await within.
The entire exterior has been thoughtfully designed to balance practicality with aesthetic appeal, creating an inviting approach to this south-facing Victorian gem.
**ENQUIRIES**
For all enquiries, viewing requests or to create your own listing please visit the Emoov website.
If calling, please quote reference: S4077
Porch
1m x 1.5m
Raised-level stepping York stone entering into the porch and leading to the entrance hall
Entrance Hall
8.5m x 2.1m
Having a large gas central heating radiator. Door to the reception hall, and stairs to the first floor landing.
Living Room
5.1m x 5.4m
It is art-deco inspired with full length double-glazed bay window, rencently replastered with solid wood flooring, original coving and picture rail, and a ceiling rose. Multi-fuel burner and oak beam mantle. Two gas central heating radiators.
Dining Room - currently used as a large home office
4.7m x 5m
Full length double glazed bay window to the front aspect. Original cast-iron fireplace and original slate surround. Original coving, ceiling rose and picture rail with a large gas central heating radiator.
The 2nd hallway leads to a bathroom and a kitchen.
Bathroom
3m x 3.6m
The spacious bathroom has both walls and many units for storage with work surfaces, A Grohe Toilet, walk-in shower.
Kitchen
3m x 4.34m
A fitted kitchen with a range of wall and base mounted units with work surfaces over. Includes a one and a half bowl sink and drainer, a double oven, a five-ring gas hob, and cooker hood extractor. Gas central heating radiator. Double glazed window to the side aspect, and door to the front.
First Floor Landing
8.6m x 2.1m
With stairs from the entrance hall and a further staircase leading to the second floor.
Linen room with access to the spacious loft. Gas central heating radiator, and light tunnel.
Bedroom One
5.1m x 5.4m
Superking Sized bedroom - having a double glazed window to the front, Fitted wardrobes, and a gas central heating radiator. Separate door into the landing.
Bedroom Two
4.42m x 5.94m
Superking Sized bedroom - double glazed bay window to the front, and a gas central heating radiator.
Bedroom Three
4.32m x 3m
Double bedroom - Double glazed window to the front. Gas central heating radiator.
Bedroom Four
3.5m x 2.4m
Sisal Carpeting. Double-glazed window to the front aspect. Gas central heating radiator.
Separate W.C
1.04m x 1.65m
Upgraded quiet light switch, new toilet with a solid oak wood seat and an obscured double-glazed window to the side aspect.
Bathroom
2.5m x 3m
Newly upgraded double wash basin with mixer taps, a bath with mixer taps and Grohen shower over. Gas central heating radiator. Obscured double glazed window to the side aspect.
Second Floor Landing
1m x 1m
Having a skylight, and doors leading to the two further bedrooms.
Bedroom Five
3m x 4.2m
Superking sized bedroom - Double glazed window to the front. Gas central heating radiator.
Bedroom Six
4.7m x 6.3m
Double bedroom - Storage in the eaves, and a double-glazed window to the side aspect.
- COUNCIL TAXA payment made to your local authority in order to pay for local services like schools, libraries, and refuse collection. The amount you pay depends on the value of the property.Read more about council Tax in our glossary page.
- Band: C
- PARKINGDetails of how and where vehicles can be parked, and any associated costs.Read more about parking in our glossary page.
- Gated
- GARDENA property has access to an outdoor space, which could be private or shared.
- Front garden,Rear garden
- ACCESSIBILITYHow a property has been adapted to meet the needs of vulnerable or disabled individuals.Read more about accessibility in our glossary page.
- Ask agent
Energy performance certificate - ask agent
Park Avenue, Castleford, WF10
Add an important place to see how long it'd take to get there from our property listings.
__mins driving to your place
Your mortgage
Notes
Staying secure when looking for property
Ensure you're up to date with our latest advice on how to avoid fraud or scams when looking for property online.
Visit our security centre to find out moreDisclaimer - Property reference 4077. The information displayed about this property comprises a property advertisement. Rightmove.co.uk makes no warranty as to the accuracy or completeness of the advertisement or any linked or associated information, and Rightmove has no control over the content. This property advertisement does not constitute property particulars. The information is provided and maintained by Emoov, Chelmsford. Please contact the selling agent or developer directly to obtain any information which may be available under the terms of The Energy Performance of Buildings (Certificates and Inspections) (England and Wales) Regulations 2007 or the Home Report if in relation to a residential property in Scotland.
*This is the average speed from the provider with the fastest broadband package available at this postcode. The average speed displayed is based on the download speeds of at least 50% of customers at peak time (8pm to 10pm). Fibre/cable services at the postcode are subject to availability and may differ between properties within a postcode. Speeds can be affected by a range of technical and environmental factors. The speed at the property may be lower than that listed above. You can check the estimated speed and confirm availability to a property prior to purchasing on the broadband provider's website. Providers may increase charges. The information is provided and maintained by Decision Technologies Limited. **This is indicative only and based on a 2-person household with multiple devices and simultaneous usage. Broadband performance is affected by multiple factors including number of occupants and devices, simultaneous usage, router range etc. For more information speak to your broadband provider.
Map data ©OpenStreetMap contributors.




