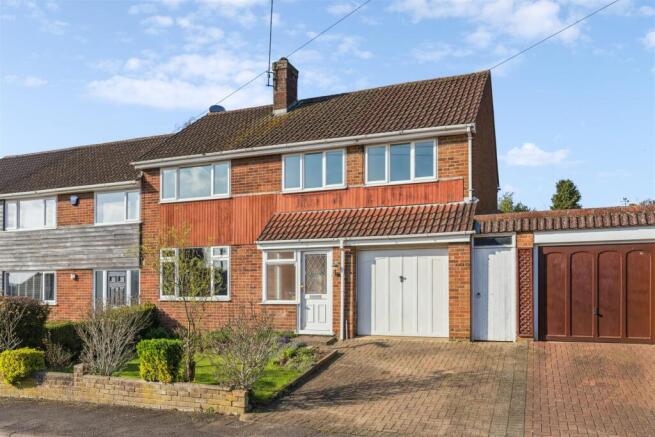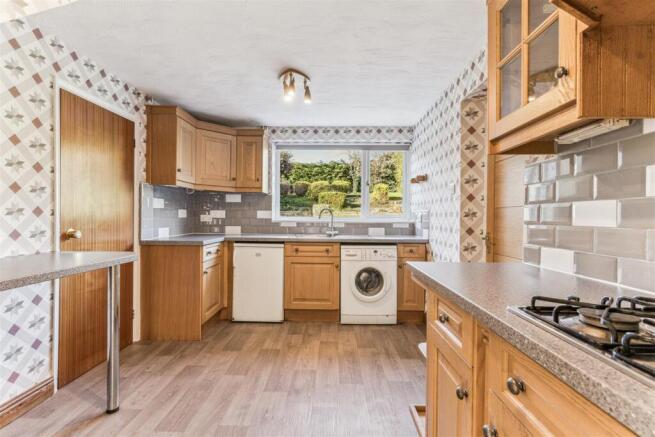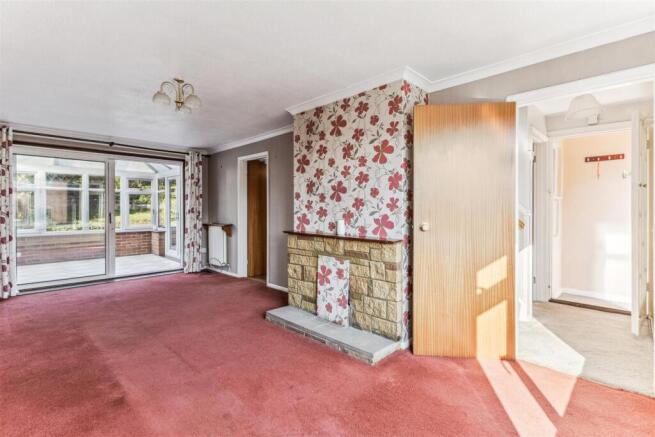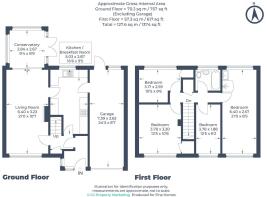
Sheepcote Crescent, Heath And Reach

- PROPERTY TYPE
Semi-Detached
- BEDROOMS
4
- BATHROOMS
1
- SIZE
1,374 sq ft
128 sq m
- TENUREDescribes how you own a property. There are different types of tenure - freehold, leasehold, and commonhold.Read more about tenure in our glossary page.
Freehold
Key features
- A four bedroom semi-detached family home in a cul-de-sac location.
- Walking distance of the village shop, several pubs, school and Stockgrove country park.
- Double length garage and driveway.
- Two reception rooms with a spacious living room and conservatory.
- Four bedrooms and a family bathroom.
- Well fitted kitchen.
- Significant potential to develop/extend subject to necessary permissions.
- Beautiful mature rear garden.
- Excellent school catchments for all ages.
- No upper chain.
Description
If This Were Your Home... - To the front of the property we have a block paved driveway providing parking for one/two cars, there is a mature front garden laid to lawn with shrubs/hedging. The driveway could be enlarged if required. An up and over door leads to the garage (a door to the rear of the garage opens into the garden) and a further front gate leads to your stunning garden.
Stepping through the front door, you're welcomed into a central hallway that provides access to the living room and kitchen. To your left is a generously sized living room that spans the depth of the house, with a large picture window at the front flooding the space with natural light. The fireplace forms a natural focal point, while a wide opening at the rear leads into the conservatory, creating a seamless flow of living space.
The conservatory offers panoramic views of the mature landscaped garden, with patio doors opening directly onto a paved patio area—perfect for morning coffee or summer dining. This bright and peaceful room serves as a natural extension of the living area and connects the home to the garden beautifully.
The garden is a standout feature of this home—generously sized, beautifully tiered, and thoughtfully landscaped to make the most of its natural elevation. A large paved patio area provides the perfect setting for outdoor dining and entertaining, with steps leading up to two well-defined lawn areas bordered by established shrubs and flower beds. The garden enjoys a good degree of privacy thanks to mature hedging and trees. Whether you're a keen gardener or simply enjoy relaxing in the sun, this outdoor space offers both versatility and tranquility.
If desired there is a significant opportunity to extend/further develop the property subject to necessary permissions with either an extension or a change of use of the garage.
Back through the living room and into the hallway, you’ll find the kitchen/breakfast room situated to the rear of the property. This room is well-proportioned and thoughtfully laid out. There's plenty of space for a breakfast table by the window, making it a sociable and functional space for everyday meals. There is a sink to the rear with a window looking over the garden. There is ample space for all required appliances.
A door leads to the integral garage, which at over 24 feet in length offers versatile potential—whether as storage, workspace, utility space, or even a future conversion (subject to permissions).
Altogether, the downstairs of this home has been designed with both comfort and practicality in mind, offering flexible spaces for a growing family.
Upstairs there are four well proportioned bedrooms as well as the family bathroom.
Bedroom one is bright being dual aspect with a window to the front and rear looking over the garden. A spacious room with ample space for bedroom furniture. There is plumbing available for an en-suite.
Bedroom two is a further double bedroom with a window to the front aspect as well as a built in wardrobe.
Bedrooms three and four are good size single bedrooms with space for wardrobes. Bedroom three has a window to the rear aspect looking over the garden and bedroom four has a window to the front aspect looking over the peaceful cul-de-sac.
The family bathroom is a good size and well fitted with a three piece suite including paneled bath, WC and basin with a frosted window to the rear aspect.
Your Local Area - Heath and Reach is a popular Bedfordshire village just two miles north of Leighton Buzzard, offering a peaceful rural setting with excellent local amenities. The village has a co-op, three traditional pubs, and is served by a regular bus route. For rail travel, Leighton Buzzard station is a 9 minute drive away, offering fast links to London Euston. Families are well-catered for with the highly regarded St. Leonard’s lower school, rated “Outstanding” by Ofsted, and Heath Barn Pre-School. Leighton Buzzard offers a choice of good schools for all ages. The area is rich in green spaces Stockgrove/Rushmere Country Park with its 400 acres of woodland and trails, as well as scenic footpaths and wildlife-friendly former quarry areas, making it ideal for walkers, cyclists, and nature lovers.
Entrance Porch -
Entrance Hall -
Living Room - 6.4 x 3.23 (20'11" x 10'7") -
Kitchen/Breakfast Room - 5.03 x 2.07 (16'6" x 6'9") -
Conservatory - 2.84 x 2.67 (9'3" x 8'9") -
Landing -
Bedroom One - 6.4 x 2.57 (20'11" x 8'5") -
Bedroom Two - 3.78 x 3.2 (12'4" x 10'5") -
Bedroom Three - 3.17 x 2.59 (10'4" x 8'5") -
Bedroom Four - 3.78 x 1.88 (12'4" x 6'2") -
Family Bathroom -
Driveway -
Garage - 7.39 x 2.62 (24'2" x 8'7") -
Garden -
Brochures
Sheepcote Crescent, Heath And Reach- COUNCIL TAXA payment made to your local authority in order to pay for local services like schools, libraries, and refuse collection. The amount you pay depends on the value of the property.Read more about council Tax in our glossary page.
- Band: C
- PARKINGDetails of how and where vehicles can be parked, and any associated costs.Read more about parking in our glossary page.
- Garage,Driveway
- GARDENA property has access to an outdoor space, which could be private or shared.
- Yes
- ACCESSIBILITYHow a property has been adapted to meet the needs of vulnerable or disabled individuals.Read more about accessibility in our glossary page.
- Step-free access
Sheepcote Crescent, Heath And Reach
Add an important place to see how long it'd take to get there from our property listings.
__mins driving to your place
Your mortgage
Notes
Staying secure when looking for property
Ensure you're up to date with our latest advice on how to avoid fraud or scams when looking for property online.
Visit our security centre to find out moreDisclaimer - Property reference 33780710. The information displayed about this property comprises a property advertisement. Rightmove.co.uk makes no warranty as to the accuracy or completeness of the advertisement or any linked or associated information, and Rightmove has no control over the content. This property advertisement does not constitute property particulars. The information is provided and maintained by Fine Homes Property, Great Brickhill. Please contact the selling agent or developer directly to obtain any information which may be available under the terms of The Energy Performance of Buildings (Certificates and Inspections) (England and Wales) Regulations 2007 or the Home Report if in relation to a residential property in Scotland.
*This is the average speed from the provider with the fastest broadband package available at this postcode. The average speed displayed is based on the download speeds of at least 50% of customers at peak time (8pm to 10pm). Fibre/cable services at the postcode are subject to availability and may differ between properties within a postcode. Speeds can be affected by a range of technical and environmental factors. The speed at the property may be lower than that listed above. You can check the estimated speed and confirm availability to a property prior to purchasing on the broadband provider's website. Providers may increase charges. The information is provided and maintained by Decision Technologies Limited. **This is indicative only and based on a 2-person household with multiple devices and simultaneous usage. Broadband performance is affected by multiple factors including number of occupants and devices, simultaneous usage, router range etc. For more information speak to your broadband provider.
Map data ©OpenStreetMap contributors.





