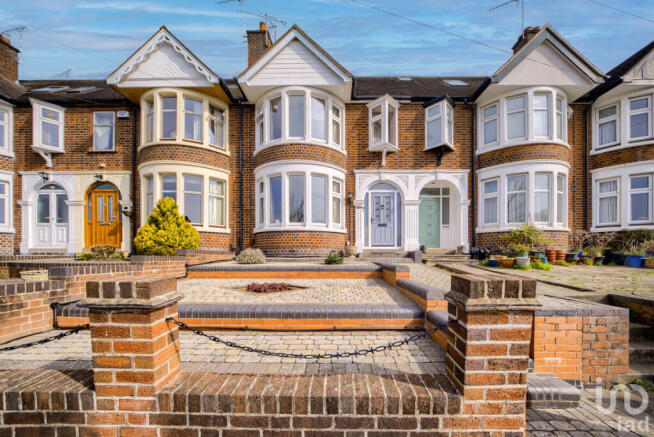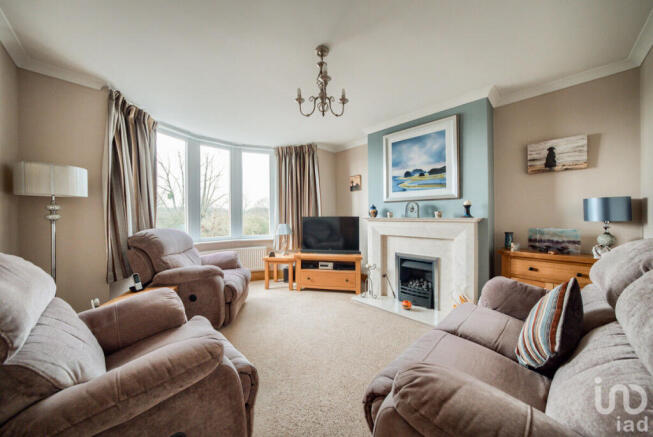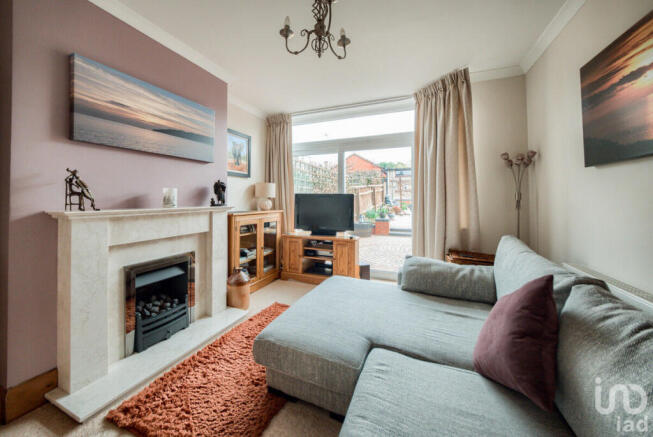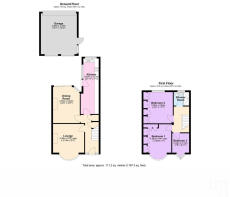
Lakeview Road, Coventry, CV5

- PROPERTY TYPE
Terraced
- BEDROOMS
3
- BATHROOMS
1
- SIZE
1,197 sq ft
111 sq m
- TENUREDescribes how you own a property. There are different types of tenure - freehold, leasehold, and commonhold.Read more about tenure in our glossary page.
Freehold
Key features
- Immaculate Presentation
- Lounge and Dining room with feature fires and beautiful decor
- Extended Fitted Breakfast Kitchen
- Three well appointed bedrooms and quality fitted wardrobes
- Refurbished Shower Room
- Close to Excellent Schools and two local train stations and
- New windows in 2022 , Composite Front Door
- Views over Lake View Park
- Detached rear Garage
- Boarded,insulated loft with light
Description
Upon entering, you are greeted by a stylish tiled entrance hallway featuring ample storage and elegant wall lighting. The spacious front lounge offers serene park views through large, beautiful windows, while a gas feature fireplace and classic cornicing add to its warm and inviting ambiance.
The heart of the home is the extended kitchen, which is both stylish and practical. It boasts a breakfast bar seating area, modern shaker-style units, and decorative cabinets with feature lighting. The kitchen is fully equipped with Miele integrated appliances, a Bosch dishwasher, a Bosch double oven, a gas hob cooker, and tiled splashbacks. From the kitchen, a fully glazed door leads out to the rear garden.
The rear dining/sitting room is a true highlight, offering picturesque views of the immaculately landscaped garden. This bright and airy space features another beautiful gas fireplace, central heating radiators, and elegant coving, making it perfect for both entertaining and relaxing.
Stepping outside, the full-glass patio doors open onto a block-paved split-level pathway that winds through the garden. A water feature, ambient outdoor lighting, and an electrical socket add both beauty and functionality. The garden leads to a detached garage with rear access, providing convenience and additional storage space.
Upstairs, the property offers three generously sized bedrooms. The front office/bedroom provides a versatile space with stunning park views and ample fitted storage. The rear double bedroom overlooks the low-maintenance garden and includes high-quality fitted furniture and a central heating radiator. The front double bedroom is equally impressive, featuring a full array of quality fitted furniture and captivating views of Lake View Park.
The refurbished bathroom is stylishly finished with modern shower panelling, an obscure glazed window, a heated towel rail, and spotlights. A corner mirrored cabinet, contemporary vanity unit with chrome fixtures, and underfloor heating add a touch of luxury.
The property also benefits from central heating powered by a Worcester boiler, double glazing throughout, and wooden doors and skirtings, enhancing both its energy efficiency and charm.
Situated in a prime location, this home offers easy access to top-rated schools, convenient transport links, and a range of local shops and cafes. The area is also benefiting from ongoing council regeneration projects, making it an even more attractive place to live.
This exceptional property, with its blend of modern features, timeless character, and breathtaking views, is a rare find.
Contact me today to arrange a viewing and experience everything this remarkable home has to offer.
Bathroom renovation in 2020
Roofline replacement in 2005
Windows and doors replaced in 2022
Radiators, Worcester boiler ,heating system 2012
EPC on order
Council Tax Band C
See Key Facts For Buyers - Lots of local information, schools, transport etc
Entrance Hall
Upon entering, through a fabulous compositive high quality entrance door you are greeted by a stylish tiled entrance hallway featuring ample understairs storage and elegant wall lighting. Central heating radiator, and a bright and light space
Lounge
4.39m x 3.74m max ( 14.5" x 12.3")
quality oak style door leads to the front lounge. Having been reskimmed, with decorative cornice and a neutral colour scheme. New UPVC windows installed throughout just over two and a half years ago, carefully chosen to maximise the full view over Lake View Park. A gas fire sits in a focal fireplace and center-point.
Dining Room
4.33m x 3.22m ( 14.3" x 10.7")
The rear dining/sitting room is a true highlight, offering picturesque views of the immaculately landscaped garden. This bright and airy space features another beautiful gas fireplace, central heating radiators, and elegant coving, making it perfect for both entertaining and relaxing.
Kitchen
6.67m x 2.17m ( 21.11" x 7.1")
Having been extended to provide a haven for budding chefs and foodies.
The heart of the home is the extended kitchen, which is both stylish and practical. It boasts a breakfast bar seating area, modern shaker-style units, and decorative cabinets with feature lighting. The kitchen is fully equipped with Miele integrated appliances, a Bosch dishwasher, a Bosch double oven, a gas hob cooker, and tiled splashbacks. From the kitchen a fully glazed door leads out to the rear garden.
Bedroom One
4.36m x 3.35m max ( 14.4" x 11")
Situated at the front with stunning park views. Central heating radiator, double glazed, and fitted wardrobes
Bedroom Two
3.76m x 3.54m ( 12.4" x 11.7")
Situated at the rear with central heating radiator, double glazed, and fitted quality bespoke wardrobes
Bedroom Three
2.33m x 2.10m ( 7.8" x 6.11")
Situated at the front and currently used as a home office. A perfect spacious single bedroom, with stunning views, gas central heating and double glazed and immaculate decoration
Bathroom
The refurbished bathroom is stylishly finished with modern shower panelling, an obscure glazed window, a heated towel rail, and spotlights. A corner mirrored cabinet, contemporary vanity unit with chrome fixtures, and underfloor heating add a touch of luxury.
Gardens
The front are rear gardens are immaculately maintained and majority paved.The rear garden is on two levels, with an outside tap and light and stunning water feature to listen to whilst relaxing on a summers evening.
Access to the garage and rear entry
Garage
Detached double concrete sectional garage, with own fuse board, up and over garage door and gated residents access, situated a few doors up and well-maintained.
Loft
With a pull down ladder,light, all boarded and insulated
- COUNCIL TAXA payment made to your local authority in order to pay for local services like schools, libraries, and refuse collection. The amount you pay depends on the value of the property.Read more about council Tax in our glossary page.
- Band: C
- PARKINGDetails of how and where vehicles can be parked, and any associated costs.Read more about parking in our glossary page.
- Garage
- GARDENA property has access to an outdoor space, which could be private or shared.
- Yes
- ACCESSIBILITYHow a property has been adapted to meet the needs of vulnerable or disabled individuals.Read more about accessibility in our glossary page.
- Ask agent
Energy performance certificate - ask agent
Lakeview Road, Coventry, CV5
Add an important place to see how long it'd take to get there from our property listings.
__mins driving to your place
Your mortgage
Notes
Staying secure when looking for property
Ensure you're up to date with our latest advice on how to avoid fraud or scams when looking for property online.
Visit our security centre to find out moreDisclaimer - Property reference RX566831. The information displayed about this property comprises a property advertisement. Rightmove.co.uk makes no warranty as to the accuracy or completeness of the advertisement or any linked or associated information, and Rightmove has no control over the content. This property advertisement does not constitute property particulars. The information is provided and maintained by iad, Nationwide. Please contact the selling agent or developer directly to obtain any information which may be available under the terms of The Energy Performance of Buildings (Certificates and Inspections) (England and Wales) Regulations 2007 or the Home Report if in relation to a residential property in Scotland.
*This is the average speed from the provider with the fastest broadband package available at this postcode. The average speed displayed is based on the download speeds of at least 50% of customers at peak time (8pm to 10pm). Fibre/cable services at the postcode are subject to availability and may differ between properties within a postcode. Speeds can be affected by a range of technical and environmental factors. The speed at the property may be lower than that listed above. You can check the estimated speed and confirm availability to a property prior to purchasing on the broadband provider's website. Providers may increase charges. The information is provided and maintained by Decision Technologies Limited. **This is indicative only and based on a 2-person household with multiple devices and simultaneous usage. Broadband performance is affected by multiple factors including number of occupants and devices, simultaneous usage, router range etc. For more information speak to your broadband provider.
Map data ©OpenStreetMap contributors.





