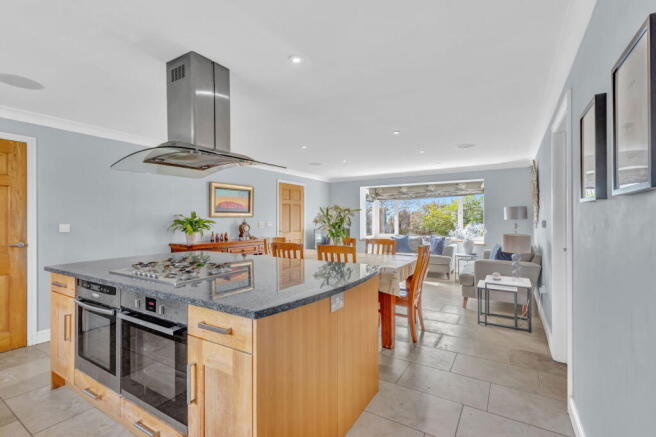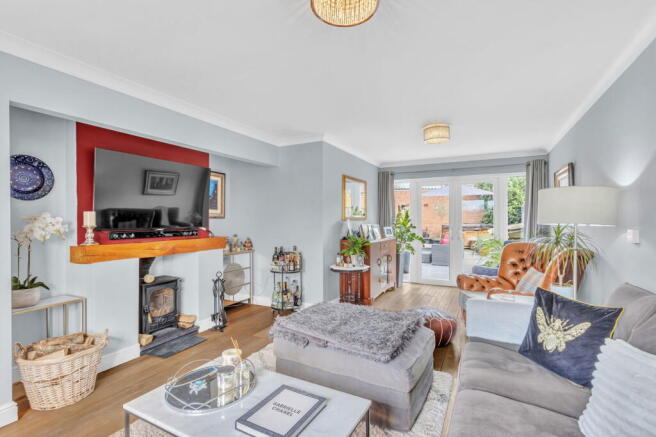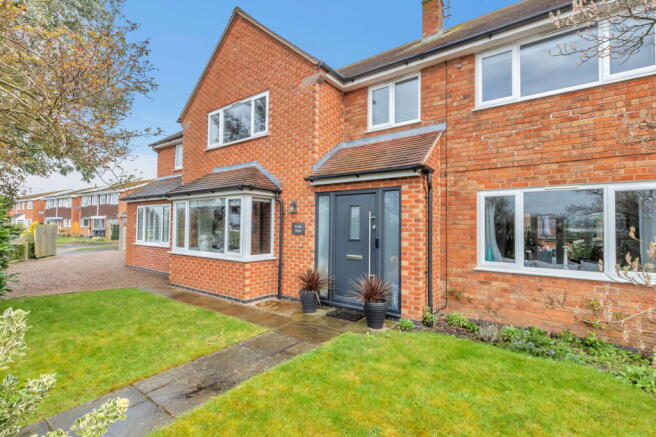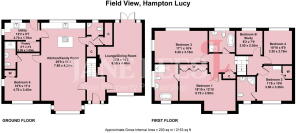Field View, Hampton Lucy, Warwick, CV35 8BE

- PROPERTY TYPE
Country House
- BEDROOMS
5
- BATHROOMS
4
- SIZE
2,153 sq ft
200 sq m
- TENUREDescribes how you own a property. There are different types of tenure - freehold, leasehold, and commonhold.Read more about tenure in our glossary page.
Freehold
Key features
- Prestigious Setting in Hampton Lucy: Enjoy village charm and community in one of Warwickshire’s most sought-after locations—facing directly onto open fields with views towards Charlecote
- Spacious Principal Suite
- Fabulous Kitchen/Family Room - The Ultimate Family Hub
- A Garden Made for Memories
- Stylish and Relaxing Living Room
- Private Gated Driveway for Parking for up to 4 Cars
- Five First-Floor Bedrooms
- Excellent Connectivity
- Versatile Sixth Bedroom (Ground Floor)
Description
A Stunning Countryside Home in Hampton Lucy – Made for Living, Made for Entertaining
This is more than just a house — it’s a lifestyle. With five (or six) bedrooms, expansive living areas, and a garden made for entertaining, complete with hot tub and pergola, this exceptional home blends luxury, comfort, and flexibility in one of Warwickshire’s most idyllic settings.
Perfectly positioned in the heart of Hampton Lucy — one of the county’s most sought-after villages — the property enjoys uninterrupted views across open countryside and fields that lead directly to Charlecote Park, a National Trust estate and deer park. The outlook is breathtaking, flowing effortlessly into the home through large windows and open-plan spaces, creating a sense of calm and connection to the landscape.
From the moment you walk through the door, you feel it — this is a home made for living. Whether you're hosting friends, enjoying family time, or simply soaking up the peace and beauty of the setting, every space invites connection, comfort, and ease
A charming garden gate leads you through to the front door, offering a warm and welcoming approach, while private gated vehicle access and a gravelled driveway to the side provide ample parking and convenience.
Stepping inside, you’re welcomed into a spacious entrance hall, filled with natural light and offering an immediate sense of space and style. The fabulous oak staircase leads to the upper floors, setting the tone for the quality and attention to detail found throughout the home. Underfloor heating runs throughout the house, adding comfort and warmth to every room, no matter the season. To one side, you’ll find the impressive Kitchen/Family Room, the heart of the home, and to the other, the sumptuous Living Room, a laid-back retreat for family moments, entertaining, or quiet nights by the fire.
A Home Designed for Living & Entertaining
At the heart of this home is a huge, open-plan kitchen family room—a dream space for anyone who loves to entertain. There’s room for a large dining table, a generous central island with an integrated gas hob, and space for lounging on comfy sofas by the front window. The easy flow makes it perfect for hosting family gatherings or relaxed evenings with friends. This is a kitchen where everyone comes together.
Off the kitchen, there’s a separate, good-sized utility room, ideal for muddy paws and tackling the laundry, with its own door leading out to the garden. There’s also a pantry, perfect for keeping the kitchen well-stocked and organised. On the other side of the kitchen, you’ll find a further utility space—great for stowing away brooms, appliances, and all those everyday essentials you’d rather keep out of sight. A convenient downstairs cloakroom completes this incredibly practical and thoughtfully designed area of the home.
Off the kitchen is a versatile room, currently used as a home office or sixth bedroom, complete with its own state-of-the-art steam room and shower.
The fabulous living room is both elegant and lavish—a space designed for relaxation and effortless entertaining. With room for big, inviting sofas and armchairs, it’s the perfect spot to unwind with an evening drink or a hot chocolate by the fire. The cosy log burner, set within an attractive fireplace with an oak mantel, creates a warm and welcoming focal point. French doors open straight out into the garden, making this an ideal setting for long summer evenings or crisp winter nights spent by the fire.
Fabulous Bedrooms & Bathrooms
An attractive oak banister leads you to a spacious landing, where the bedrooms are thoughtfully arranged on either side, creating a natural flow throughout the first floor. The oak flooring continues seamlessly across this level, enhanced by underfloor heating, adding warmth and comfort
In total, there are five generous bedrooms upstairs. The smallest is currently used as a home office, offering flexibility for family life or remote working.
The principal suite is wonderfully spacious and filled with natural light, enjoying fabulous views over open fields towards Charlecote Park. It also features built-in wardrobes and a beautifully appointed en-suite bathroom, complete with both a bath and separate shower.
A second en-suite serves another spacious bedroom, and a good sized family bathroom.
On the ground floor, you’ll find a versatile sixth bedroom suite, ideal for guests, multi-generational living, or a fantastic home office. This space benefits from its own state-of-the-art steam room and shower, bringing a luxurious spa-like experience into the home.
A Garden Made for Enjoyment
Step outside and you’ll find a garden that’s every bit as impressive as the house itself. Thoughtfully designed for entertaining and relaxation, this outdoor space features ambient lighting that creates a Love Island vibe, perfect for long summer evenings with friends and family.
Enjoy al fresco dining under the raised pergola, fire up the BBQ, or take a dip in the hot tub before kicking back on the lawns and loungers. Whether you’re hosting lively gatherings or simply soaking up the sun, this garden is all about fun, relaxation, and making lasting memories.
A gated driveway provides ample parking for up to four cars, with a garden gate offering easy access back into the garden itself. There’s also an outdoor water point and electricity supply, making this outdoor space as practical as it is fabulous. An electric car charging point adds further convenience for modern living.
The Location
Hampton Lucy is an exceptionally pretty and peaceful village, offering an idyllic countryside lifestyle within easy reach of Stratford-upon-Avon. Framed by open fields and the gentle flow of the River Avon, it’s a village full of charm, community and natural beauty.
At the heart of the village is a characterful humpback bridge over the river and a collection of attractive homes set along quiet lanes. Scenic riverside walks and footpaths through surrounding farmland make it a paradise for walkers, nature lovers and those simply seeking a slower pace of life. Nearby Charlecote Park, a National Trust estate with deer park and landscaped gardens, offers a perfect escape just minutes from the doorstep.
Hampton Lucy is home to the well-regarded Boar’s Head pub, known for its excellent food and friendly welcome, a thriving village hall hosting regular events, and the historic St Peter ad Vincula Church. The local primary school is highly regarded, making the village popular with families looking to combine countryside living with strong schooling and community values.
Despite its rural setting, the area offers superb convenience. Just two miles away, the larger village of Wellesbourne provides a great selection of everyday amenities, including a supermarket, pharmacy, cafés, pubs, a medical centre, and a popular weekly market—ideal for local produce and essentials.
For more extensive facilities, the historic market town of Stratford-upon-Avon is just four miles away. Here, you’ll find an array of independent shops, restaurants, and cafés, as well as the world-renowned Royal Shakespeare Theatre and a wealth of cultural attractions. The charming towns of Warwick and Leamington Spa are also within easy reach, offering even more choice when it comes to shopping, dining, and leisure.
Transport Links:
Easy access to the M40 (Junction 15), just 7 miles away, for quick links to Birmingham, Warwick, Oxford, and London
Warwick Parkway and Stratford-upon-Avon train stations provide regular services to London Marylebone and Birmingham Moor Street
Birmingham International Airport is approximately 27 miles away, offering a wide range of domestic and international flights.
Schools:
Hampton Lucy Primary School, just a short stroll from the house
Highly regarded Stratford Girls’ Grammar School and King Edward VI School in Stratford-upon-Avon
A variety of excellent independent schools nearby, including King’s High School and Warwick School in Warwick, and The Croft Prep School in Stratford
This is a location that blends the best of country living with fantastic connections and amenities, offering a lifestyle that’s both relaxed and convenient.
A House That Feels Like Home
From the moment you walk through the door, this house gives you that feeling. Spacious, warm, and full of heart, it’s a place where you can truly imagine living your best family life. This is a home that needs to be experienced in person—photos simply can’t do it justice.
If you’d like more details or to arrange a private viewing, please get in touch. This is an opportunity not to be missed.
- COUNCIL TAXA payment made to your local authority in order to pay for local services like schools, libraries, and refuse collection. The amount you pay depends on the value of the property.Read more about council Tax in our glossary page.
- Band: E
- PARKINGDetails of how and where vehicles can be parked, and any associated costs.Read more about parking in our glossary page.
- Driveway
- GARDENA property has access to an outdoor space, which could be private or shared.
- Private garden
- ACCESSIBILITYHow a property has been adapted to meet the needs of vulnerable or disabled individuals.Read more about accessibility in our glossary page.
- Ask agent
Field View, Hampton Lucy, Warwick, CV35 8BE
Add an important place to see how long it'd take to get there from our property listings.
__mins driving to your place
Your mortgage
Notes
Staying secure when looking for property
Ensure you're up to date with our latest advice on how to avoid fraud or scams when looking for property online.
Visit our security centre to find out moreDisclaimer - Property reference S1263129. The information displayed about this property comprises a property advertisement. Rightmove.co.uk makes no warranty as to the accuracy or completeness of the advertisement or any linked or associated information, and Rightmove has no control over the content. This property advertisement does not constitute property particulars. The information is provided and maintained by Jane Lees, Your Property Partnership, Powered by eXp, South Warwickshire and North Cotswolds. Please contact the selling agent or developer directly to obtain any information which may be available under the terms of The Energy Performance of Buildings (Certificates and Inspections) (England and Wales) Regulations 2007 or the Home Report if in relation to a residential property in Scotland.
*This is the average speed from the provider with the fastest broadband package available at this postcode. The average speed displayed is based on the download speeds of at least 50% of customers at peak time (8pm to 10pm). Fibre/cable services at the postcode are subject to availability and may differ between properties within a postcode. Speeds can be affected by a range of technical and environmental factors. The speed at the property may be lower than that listed above. You can check the estimated speed and confirm availability to a property prior to purchasing on the broadband provider's website. Providers may increase charges. The information is provided and maintained by Decision Technologies Limited. **This is indicative only and based on a 2-person household with multiple devices and simultaneous usage. Broadband performance is affected by multiple factors including number of occupants and devices, simultaneous usage, router range etc. For more information speak to your broadband provider.
Map data ©OpenStreetMap contributors.




