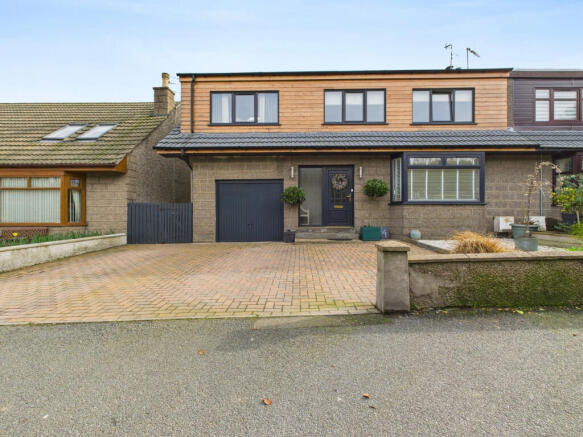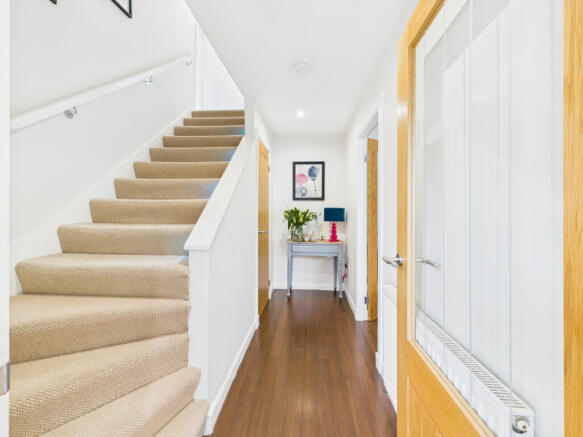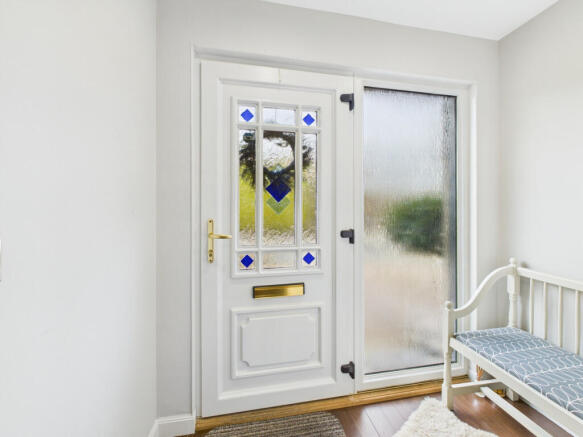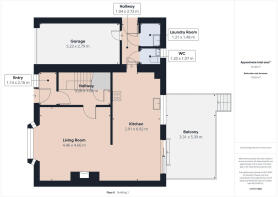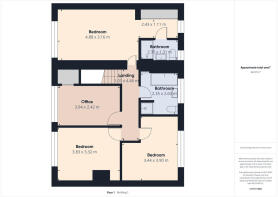North Beach Road, Aberdeen, AB23

- PROPERTY TYPE
Semi-Detached
- BEDROOMS
4
- BATHROOMS
2
- SIZE
1,453 sq ft
135 sq m
- TENUREDescribes how you own a property. There are different types of tenure - freehold, leasehold, and commonhold.Read more about tenure in our glossary page.
Freehold
Description
About this property
? Spacious and Bright Interiors
? 4 Bedrooms and 2 Reception Rooms
? Enclosed Rear Garden, Driveway and an Integral Garage
? Located within Walking Distance of Local Primary
? Shops, Restaurant, Bars and Health / Leisure Facilities nearby
? Short Drive to Fifes Stunning Coastal Path, Beaches and Golf Courses
? Trump Internation Golf approx. 2 miles
? Excellent Road Links to Aberdeen City Centre
Location
Balmedie, situated 8 miles to the north of a city, enjoys excellent commuting access to roads both to the north and south, thanks to its close proximity to the AWPR. This village boasts an award-winning beach and the scenic Balmedie Country Park, featuring diverse wildlife and expansive sand dunes. Local amenities, such as a library, sports center, play parks, supermarket, and pharmacy, cater to residents' needs. Outdoor enthusiasts can explore numerous walking and cycling routes along the breathtaking coastline, while golfers have a variety of choices like Trump International Golf Estate, Royal Aberdeen, and Cruden Bay. Balmedie Primary School provides primary education, and secondary schooling is available at Bridge of Don Academy.
Directions
From Aberdeen, follow the signs to Peterhead for roughly six miles. Turn right into Balmedie, then take the first left onto Old Road. Continue straight and take the fourth right onto North Beach Road. Number 4 is on the right hand side identified by our for sale sign.
Accommodation
Vestibule, Entrance hallway, Lounge, Open Plan Kitchen/Dinner, Utility Room.
Upper Floor
Master Bedroom, Ensuite, 3 further bedrooms and Family bathroom.
Vestibule Entrance ? 1.14m x 2.26m approx.
Access to the property is gained from Locbloc driveway via a partiality glass panelled security door with glazed inset to one side. This spacious welcoming vestibule has ample space for coats, jackets and shoes and occasional furniture. The vestibule is freshly decorated in Farrow&Ball neutral colours and has recessed ceiling downlighters. Solid bamboo flooring.
Entrance Hallway ? 3.26m x 1.08m approx.
The expansive entrance hallway with fully carpeted staircase, is accessed via a ?Modern 7P Oak? clear glazed Internal door with brushed stainless steel handle from the vestibule which effortlessly connects all the accommodation of the property. To the right is the main lounge on open plan with the kitchen and to the left is the turned stair case ascending to then upper level. Freshly decorated in Farrow&Ball neutral colours Recessed ceiling downlighters. Wall mounted radiators. Solid bamboo flooring. Large under stair storage area with oak Internal door with brushed stainless steel handle. Plenty of room for occasional furniture.
Family Room/ lounge ? 4.46m x 4.66m approx.
Undoubtedly the ?hub? of the home is this superbly appointed Lounge / kitchen / dining area. A fabulous open-plan space where several windows and double width patio doors flood the space with natural light. The lounge is a beautiful reception space, bright welcoming and well-proportioned on open plan with the kitchen and dining area, with large bay windows overlooking the front garden flooding the space with abundant natural light. The multi fuel wood burning stove sitting on a marble hearth with solid wood shelf above serves as the focal point of the room and provides cosy warmth in the winter months. Freshly decorated in Farrow&Ball contrasting colours in keeping with the rest of the property. The lounge area is finished in solid bamboo flooring. Recessed ceiling media speakers. Ceiling light fitting. Wall-mounted central heating radiator. Systemline - sound system / radio with speakers. Television aerial point with satellite connection. Venetian blinds. Smoke detector.
Kitchen / Dining Area ? 2.91m x 6.92m approx.
Dining Area
On open plan with the kitchen and lounge/family room, this is a large bright spacious dining area with ample space for a large table and 6 chairs for formal entertaining. Triple glazed patio doors over looking the rear of the property flooding the space with natural light. Freshly decorated in Farrow&Ball contrasting colours with matching vertical central heating radiator. Decorative etched glass wall mounted light fittings. The dining area is finished in solid bamboo flooring. Recessed ceiling downlighters. Old factory style pendant light fitting.
Kitchen.
The beautifully designed ?U? shaped kitchen borrows high functionality and streamlined surfaces from the contemporary design. The kitchen area boasts high spec wall and base units in ?Little Greene - intelligent eggshell- Three Farm Green? with brushed stainless steel handles complemented by solid oak work surfaces and white ceramic tiled splashbacks. The central island which incorporates an etched glass pendant lamp provides the option for a breakfast bar/informal dining space ?NEFF? black touch control ceramic hob with ?SMEG? stainless steel chimney extractor. High quality appliances include ?MIELE? stainless steel built-in double fan oven. ?GRUNDIG? dishwasher. ?BEKO? freestanding American style fridge freezer. Freshly decorated in Farrow&Ball neutral colours with matching vertical central heating radiator. Sandstone ceramic effect vinyl flooring. Systemline - sound system / radio with speakers. Large window over looking the rear garden. ?Modern 7P Oak? clear glazed Internal door with brushed stainless steel handle leading to the rear vestibule, utility room and cloakroom.
Rear Vestibule ? 1.04m x 2.72m approx.
Access to the side of the property is gained from the paved side pathway via a partiality glazed panelled security door. The rear vestibule has ample space for coats, jackets and shoes and is freshly decorated in Farrow&Ball neutral colours. Recessed ceiling downlighters. Decorative vinyl flooring. Access to the utility room, cloakroom and kitchen.
Utility room ? 1.21m x 1.48m approx.
A compact utility room with a range of wall and base units in in Porcelain White complemented by Grey Marble effect work surfaces. The single bowl stainless sink and drainer has a chrome mixer. Washing machine. Recessed ceiling downlighters. The utility area is finished in ceramic tiled flooring.
Cloakroom- 1.20m x 1.07m approx.
This striking cloakroom is finished in ?Linwood? wallpaper and ?Metro Teal? wall tiles. The cloakroom is fitted with a Graphite combination vanity WC with concealed cistern and white wash basin with chrome monobloc tap. Opaque window above the wash basin. Wall-mounted chrome ladder central heating radiator. Recessed ceiling downlighters. Ceramic tiled flooring and extractor fan.
Upper Level
Upper Hall & landing ? 1.03m x 4.46m approx.
This beautifully presented spacious upper hall and landing is accessed via the turned fully carpeted staircase and is a great introduction to the upper accommodation that offers space for a wide range of occasional furniture. The upper hallway and staircase is fully carpeted with 100% wool carpet. The staircase has bult in LED lights.
The hallway has recessed ceiling downlighters. Wall-mounted central heating radiator. Smoke alarm. Loft access hatch.
Master Bedroom - 4.88m x 3.16m approx.
A large double bedroom flooded with natural light from the dual aspect windows overlooking the front and rear of the property and a vaulted ceiling with remote controlled roof Velux with automated rain sensor. Freshly decorated in Farrow&Ball contrasting colours. The room has space for a variety of bedroom furniture. ?Modern 7P Oak? Internal door with brass effect handle. Stainless steel sockets and light switches. Oak effect laminate flooring. Ceiling light fitting. Wall mounted light fittings. Wall-mounted central heating radiators. Full length curtains with curtain pole. Television and telephone points.
En suite shower room- 2.35m x 1.31m approx.
Luxurious en-suite shower room fitted with wall hung Geberit, Villeroy& Boch WC system with recessed cistern; Antique oak chest of drawers vanity unit with granite wash basin, chrome monobloc tap with mirror above; Graphite Metro tiled single width shower enclosure fitted with mains powered shower, and glass side screen. Freshly decorated in Farrow&Ball contrasting colours. Recessed ceiling downlighters. Wall-mounted chrome ladder central heating radiator. Opaque window. Roman blinds. Luxury vinyl click waterproof oak effect laminate flooring.
Walk-in Dressing Area ? 2.43m x 1.11m approx.
Walk-in dressing area which is be a great addition to the bedroom. Extra deep build in wardrobe offering plenty of storage space with fitted rails, shelving, and lighting etc.
Family Bath & Shower Room ? 2.35m x 2.60m approx.
Very stylish bathroom featuring ceiling recessed downlights. The contemporary 4-piece suite is in a white finish and comprises wall hung Geberit, Villeroy& Boch WC system with recessed cistern, Antique oak chest of drawers vanity unit with white wash basin, chrome monobloc tap with mirror above; double ended bath unit with chrome monobloc tap. Graphite Metro tiled single width shower enclosure fitted with mains powered shower, and glass side screen. Graphite Metro wall tiling around the bath. Wall-mounted chrome ladder central heating radiator. Freshly decorated in Farrow&Ball contrasting colours. Large opaque window to the rear. Luxury vinyl click waterproof oak effect laminate flooring.
Bedroom 2 - 3.83m x 3.32m approx.
A large double bedroom flooded with natural light from the window overlooking the rear of the property. The room has space for a variety of bedroom furniture. Freshly decorated in Farrow&Ball contrasting colours. 100% wool carpeting giving a cosy finish. Ceiling light fitting, wall-mounted central heating radiators. Roman blinds.Television and telephone points.
Bedroom 3 - 3.44m x 3.90m approx.
A large double bedroom flooded with natural light from the window overlooking the front of the property. The room has space for a variety of bedroom furniture. Freshly decorated in Farrow&Ball contrasting colours. 100% wool carpeting giving a cosy finish. Ceiling light fitting, wall-mounted central heating radiators. Contrasting wooden wall panel to dado hight on one wall. Roman blinds. Television and telephone points.
Bedroom 4 / Home office - 3.84m x 2.42m approx.
Currently being used as a home office, this large single bedroom flooded is with natural light from the window overlooking the front of the property. The room has space for a variety of bedroom furniture. Freshly decorated in Farrow&Ball contrasting colours. 100% wool carpeting giving a cosy finish.Buiklt in storage cupboard with ?Modern 7P Oak? Internal door. Ceiling light fitting, wall-mounted central heating radiators. Contrasting wooden wall panel to dado hight on one wall. Roman blinds. Television and telephone points.
Garage ? 5.23m x 2.79m approx..
The impressive entrance and very large driveway provides ample parking for several vehicles and access to the generous single width garage with automated up and over doors, internal access door to the rear vestibule, benefiting from power and light. Perfect for the DIY motoring enthusiast. Multiple ceiling light fittings. Within this versatile area, you will find the central boiler, electric meters, and the mains connections.
Outside
4, North Beach Road sits in a peaceful quite location position within a development of similar properties. The full lock-blocked driveway gives parking for 2 cars and street paring for another 2 cars. A gated side walkway offers access to the rear vestibule door, wood storage area and rear garden. The rear garden is partially laid to lawn with the remainder laid with paved stone and a large elevated decking area for easy maintenance. A paved path leads to the fully equipped workshop. Triple glazed sliding patio doors leading to the garden from the dining area provide wonderful indoor/outdoor flow to the expansive outside entertaining space, where further alfresco dining can be enjoyed in the fully paved patio area. The rear garden offers comfort, relaxation and entertainment, all with a high degree of privacy from nearby properties. The garden contains very attractive flower beds with mature perennials and shrubs. There are seating areas around the property allowing the opportunity to sit and enjoy the sun all day.
EPC- C
COUNCIL TAX BAND - E
These particulars do not constitute any part of an offer or contract. All statements contained therein, while believed to be correct, are not guaranteed. All measurements are approximate. Intending purchasers must satisfy themselves by inspection or otherwise, as to the accuracy of each of the statements contained in these particulars.
Disclaimer
These particulars do not constitute any part of an offer or contract. All statements contained therein, while believed to be correct, are not guaranteed. All measurements are approximate. Intending purchasers must satisfy themselves by inspection or otherwise, as to the accuracy of each of the statements contained in these particulars.
- COUNCIL TAXA payment made to your local authority in order to pay for local services like schools, libraries, and refuse collection. The amount you pay depends on the value of the property.Read more about council Tax in our glossary page.
- Ask agent
- PARKINGDetails of how and where vehicles can be parked, and any associated costs.Read more about parking in our glossary page.
- Yes
- GARDENA property has access to an outdoor space, which could be private or shared.
- Yes
- ACCESSIBILITYHow a property has been adapted to meet the needs of vulnerable or disabled individuals.Read more about accessibility in our glossary page.
- Ask agent
North Beach Road, Aberdeen, AB23
Add an important place to see how long it'd take to get there from our property listings.
__mins driving to your place
Explore area BETA
Aberdeen
Get to know this area with AI-generated guides about local green spaces, transport links, restaurants and more.
Your mortgage
Notes
Staying secure when looking for property
Ensure you're up to date with our latest advice on how to avoid fraud or scams when looking for property online.
Visit our security centre to find out moreDisclaimer - Property reference RX566576. The information displayed about this property comprises a property advertisement. Rightmove.co.uk makes no warranty as to the accuracy or completeness of the advertisement or any linked or associated information, and Rightmove has no control over the content. This property advertisement does not constitute property particulars. The information is provided and maintained by Low & Partners, Aberdeen. Please contact the selling agent or developer directly to obtain any information which may be available under the terms of The Energy Performance of Buildings (Certificates and Inspections) (England and Wales) Regulations 2007 or the Home Report if in relation to a residential property in Scotland.
*This is the average speed from the provider with the fastest broadband package available at this postcode. The average speed displayed is based on the download speeds of at least 50% of customers at peak time (8pm to 10pm). Fibre/cable services at the postcode are subject to availability and may differ between properties within a postcode. Speeds can be affected by a range of technical and environmental factors. The speed at the property may be lower than that listed above. You can check the estimated speed and confirm availability to a property prior to purchasing on the broadband provider's website. Providers may increase charges. The information is provided and maintained by Decision Technologies Limited. **This is indicative only and based on a 2-person household with multiple devices and simultaneous usage. Broadband performance is affected by multiple factors including number of occupants and devices, simultaneous usage, router range etc. For more information speak to your broadband provider.
Map data ©OpenStreetMap contributors.
