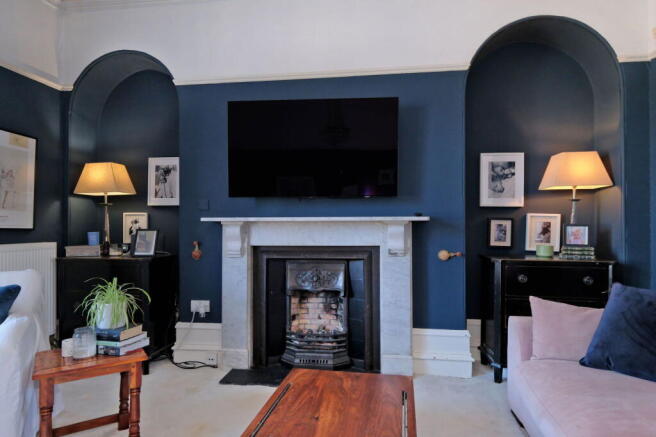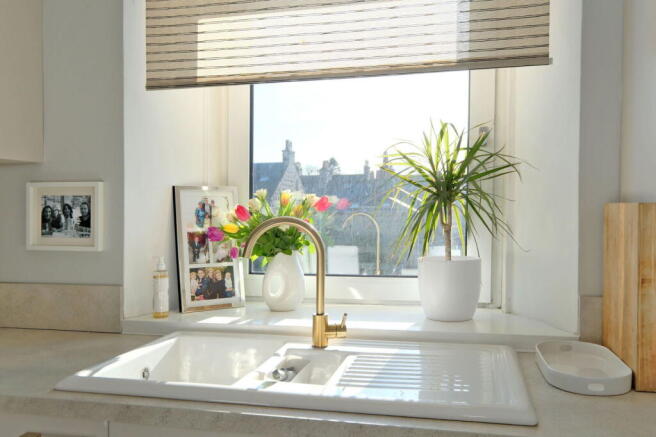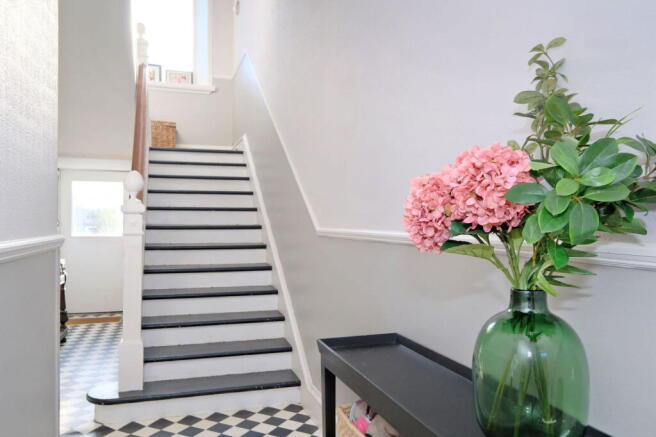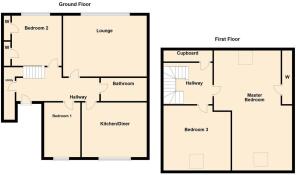Brunswick Place, Ferryhill AB11

- PROPERTY TYPE
Duplex
- BEDROOMS
4
- BATHROOMS
1
- SIZE
1,378 sq ft
128 sq m
- TENUREDescribes how you own a property. There are different types of tenure - freehold, leasehold, and commonhold.Read more about tenure in our glossary page.
Ask agent
Key features
- Property REF : YM0827
- Home Report value £295000
- FREEHOLD
- 4 Bedroom Duplex
- Great Location
- Integrated Siemens Kitchen Appliances
- Modern Family Bathroom
- Versatile Layout
- Ultrafast Fibre Broadband
- Recent Roof Maintenance
Description
YM0827
We are delighted to present this spacious and versatile four-bedroom duplex, located in the desirable area of Ferryhill. The property benefits from gas central heating, with a well-maintained boiler under contract to ensure reliable and efficient warmth throughout. Double glazing enhances energy efficiency and comfort, while additional features such as a well-appointed kitchen, modern bathroom, and a practical utility space add to the convenience of the home. Ideal for families or those seeking adaptable living, this duplex offers a charming combination of functionality and style in a sought-after location.
Location:
Ferryhill is a highly desirable residential area in Aberdeen, Scotland. Situated close to the city centre, it offers the perfect balance between convenience and serene living. The neighbourhood is renowned for its tree-lined streets and charming architecture, with many properties reflecting the elegance of the Victorian and Edwardian eras.
The area boasts excellent access to local amenities, including well-regarded schools, shops, and cafes, making it ideal for families and professionals alike. Duthie Park, one of Aberdeen's most iconic green spaces, is just a stone's throw away, offering beautifully maintained gardens and a variety of recreational activities. Residents also benefit from strong transport links, including proximity to Aberdeen Railway Station, facilitating easy commutes and travel beyond the city.
Ferryhill's vibrant community and timeless appeal make it a sought-after location for those looking to find their next home in the Granite City.
To reach the property from Union Street, travel down Crown Street. At the second set of traffic lights turn right into Ferryhill Road. Exit third left into Polmuir Road, travel down the hill and take the first right into Sycamore Place. Turn left into Bright Street and then left again Brunswick Place. Number 7 is on the right hand side, clearly indicated by eXp ‘For Sale’ sign.
What 3 Words : ///formed.laws.quench
Accommodation
First Floor: Entrance hallway, living room, dining kitchen, two
bedrooms and bathroom with w.c.
Attic Floor: Hallway, cupboard and two bedrooms.
EPC D
Council Tax Band F
Local Authority- Aberdeen City Council
Fixtures & Fittings: Standard fixtures and fittings, integrated appliances are included in the sale. Some furniture may be available by separate negotiation.
Communal Entrance
The communal entrance is beautifully maintained, offering a warm and welcoming atmosphere. Shared with just one other flat, it ensures a sense of privacy and exclusivity. The entrance leads seamlessly to the south-facing garden, providing easy access to outdoor spaces. A stairway extends from the communal area, guiding you to the spacious duplex apartment above. This thoughtfully designed entrance complements the property's charm and practicality, making it an inviting feature for residents and visitors alike.
Hallway
The bright and neutrally decorated hallway is carpeted for added warmth and comfort, and features a radiator to ensure the space remains cosy and inviting. To the left of the front door, there is a large storage cupboard which tucks neatly under the stairs, offering ample space for organisation. Currently utilised as a convenient utility area, it houses the tumble dryer. The hallway provides access to the lounge, bedrooms two and three, and the kitchen/diner, while a stairway leads to all other accommodation, creating a practical and well-connected layout throughout the property.
Utility Room
The utility room is a practical and well-designed space, with ample room to accommodate a tumble dryer (not included). The cupboard wraps neatly around the area underneath the stairs, maximising storage potential and ensuring efficient use of space. This thoughtful layout provides an excellent solution for keeping household items organised and out of sight, enhancing the property's overall functionality.
Lounge - 4.67m x 4.38m (15'3" x 14'4")
The lounge is a striking and spacious room, decorated in a sophisticated palette of dark blue and cream. It boasts a high ceiling adorned with a decorative ceiling rose and an elegant chandelier, adding a touch of classic charm to the space. The large window floods the room with natural light and provide views over the front of the property, enhancing the sense of openness and brightness. The room is carpeted for comfort and features a radiator, ensuring it remains cosy throughout the year. A real fire adds to the character and warmth of the space, with proper checks required to ensure functionality and safety. This inviting lounge perfectly balances style and comfort, making it an ideal space for relaxation or entertaining.
Kitchen/Diner - 3.65m x 3.63m (11'11" x 11'10")
The dining kitchen enjoys a south-facing rear outlook, offering lovely views of the garden and abundant natural light. It is thoughtfully fitted with a wide range of modern base and wall-mounted units, Siemens integrated appliances, including a dishwasher, washing machine, fridge/freezer, microwave, and an extractor fan. The sink is perfectly positioned to overlook the garden, adding a charming and practical touch to the space.
Decorated with white-painted walls and elegant blue accents to match the overall style of the property, the dining kitchen is both stylish and welcoming. It accommodates a family table, ideal for informal meals. The inclusion of a TV enhances the practicality of the space, making it perfect for casual dining or relaxing with family. Additionally, there is potential to reconfigure the layout by removing the adjoining wall to incorporate Bedroom 2. This could create a larger, open-plan family and entertaining area, tailored to suit your lifestyle needs.
Bedroom 1 - 3.63m x 2.59m (11'10" x 8'5")
This is a generously sized bedroom, beautifully decorated in a sophisticated blend of dark blue and white, creating an inviting and stylish atmosphere. The room features a neutral carpet that complements the decor and enhances the feeling of warmth. A large, bright south-facing window floods the space with natural light, adding to its sense of openness and brightness.
This versatile room offers a range of possibilities to suit your needs. In addition to serving as a bedroom, it could be transformed into a spacious home office, a cosy reading or hobby area, or even a larger kitchen or dining room as part of a reconfiguration of the property. Its flexibility and generous proportions make it a truly adaptable space.
Bedroom 2 - 3.36m x 3.32m (11'0" x 10'10")
This is another generously sized room, decorated in neutral tones that create a calm and inviting atmosphere. It features a neutral carpet and a radiator, ensuring comfort throughout the year. The room benefits from a front-facing window, allowing plenty of natural light to brighten the space. Two spacious storage cupboards, running the full width of the room, provide excellent storage solutions. There is ample space to accommodate a double bed and free-standing furniture, making this a versatile and functional room that suits a variety of needs.
Family Bathroom - 2.74m x 1.8m (8'11" x 5'10")
The centrally located bathroom is tastefully designed and fully tiled, offering a modern and stylish space. It is fitted with a WC, a bath with an over-shower featuring a Mira shower with dual showerhead functions, and elegant Jack and Jill sinks set within a vanity unit that provides practical storage beneath. A glass shower door adds to the sleek design, while a chrome bar towel drying radiator enhances both warmth and functionality. This thoughtfully appointed bathroom seamlessly combines style and practicality, making it a standout feature of the property.
Stairs and Landing
The carpeted stairway offers both comfort and elegance as it ascends to the landing, which connects to the master bedroom, bedroom 3, and the dressing room cupboard. The landing itself is thoughtfully designed to create a seamless flow between these upper-level spaces, enhancing the practicality and charm of the property. Its layout ensures easy access to all accommodations while maintaining a bright and inviting atmosphere.
Master Bedroom - 5.84m x 4.52m (19'1" x 14'9")
The master bedroom is a fantastic space, offering ample room and versatility. Currently accommodating a double bed and two desks, the room is neutrally decorated and carpeted, creating a relaxed and comfortable atmosphere. Dual-aspect Velux windows flood the room with natural light, enhancing the bright and airy feel. A large cupboard provides excellent storage options, keeping the space organised and functional. There is exciting potential to further enhance the room by adding dormer windows or even a private ensuite, allowing you to personalise the space and maximise its features.
Bedroom 3 - 5.18m x 2.1m (16'11" x 6'10")
This single bedroom is a functional and appealing space, featuring a Velux window that brings in ample natural light. It is neutrally decorated and carpeted, creating a calm and adaptable environment. A radiator is fitted to provide warmth and comfort, making this an ideal room for various purposes.
Cupboard/Dressing room
A large cupboard, currently utilised as a dressing room, offers excellent storage options with ample hanging space for clothes. This versatile feature adds a practical and functional element to the property, catering to your storage and organisational needs.
Garden
The south-facing rear garden is a perfect suntrap, offering a generous space ideal for outdoor relaxation and family activities. It features a paved patio area, raised flower beds, a shared drying green, and an exclusive outhouse, providing both charm and practicality. The large garden offers ample room for children to play safely, making it an ideal outdoor space for families. Convenient access to the front of the property is provided via a side gate, and unrestricted on-street parking is available at the front, ensuring easy access for residents and visitors alike. This spacious garden truly enhances the property's appeal, catering to all ages.
Disclaimer:
Whilst the particulars have been prepared with care and are believed to be accurate, no liability for any errors or omissions therein or the consequences thereof will be accepted by the Selling agent or eXp. Measurements are for a guide only and not to be used for carpet measurements.
Brochures
Brochure 1- COUNCIL TAXA payment made to your local authority in order to pay for local services like schools, libraries, and refuse collection. The amount you pay depends on the value of the property.Read more about council Tax in our glossary page.
- Band: F
- PARKINGDetails of how and where vehicles can be parked, and any associated costs.Read more about parking in our glossary page.
- On street
- GARDENA property has access to an outdoor space, which could be private or shared.
- Private garden
- ACCESSIBILITYHow a property has been adapted to meet the needs of vulnerable or disabled individuals.Read more about accessibility in our glossary page.
- Ask agent
Brunswick Place, Ferryhill AB11
Add an important place to see how long it'd take to get there from our property listings.
__mins driving to your place
Explore area BETA
Aberdeen
Get to know this area with AI-generated guides about local green spaces, transport links, restaurants and more.
Your mortgage
Notes
Staying secure when looking for property
Ensure you're up to date with our latest advice on how to avoid fraud or scams when looking for property online.
Visit our security centre to find out moreDisclaimer - Property reference S1263079. The information displayed about this property comprises a property advertisement. Rightmove.co.uk makes no warranty as to the accuracy or completeness of the advertisement or any linked or associated information, and Rightmove has no control over the content. This property advertisement does not constitute property particulars. The information is provided and maintained by eXp UK, Scotland. Please contact the selling agent or developer directly to obtain any information which may be available under the terms of The Energy Performance of Buildings (Certificates and Inspections) (England and Wales) Regulations 2007 or the Home Report if in relation to a residential property in Scotland.
*This is the average speed from the provider with the fastest broadband package available at this postcode. The average speed displayed is based on the download speeds of at least 50% of customers at peak time (8pm to 10pm). Fibre/cable services at the postcode are subject to availability and may differ between properties within a postcode. Speeds can be affected by a range of technical and environmental factors. The speed at the property may be lower than that listed above. You can check the estimated speed and confirm availability to a property prior to purchasing on the broadband provider's website. Providers may increase charges. The information is provided and maintained by Decision Technologies Limited. **This is indicative only and based on a 2-person household with multiple devices and simultaneous usage. Broadband performance is affected by multiple factors including number of occupants and devices, simultaneous usage, router range etc. For more information speak to your broadband provider.
Map data ©OpenStreetMap contributors.




