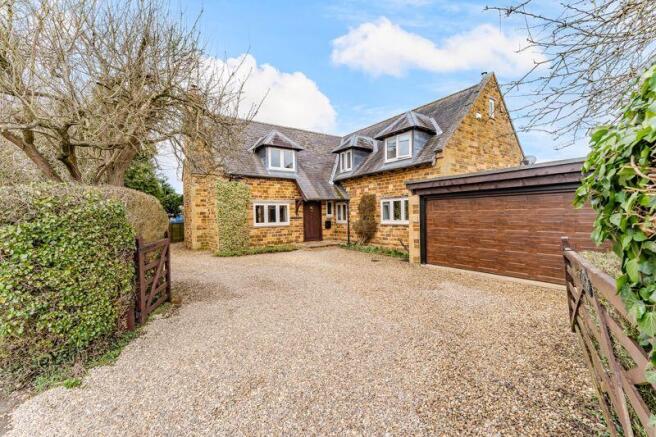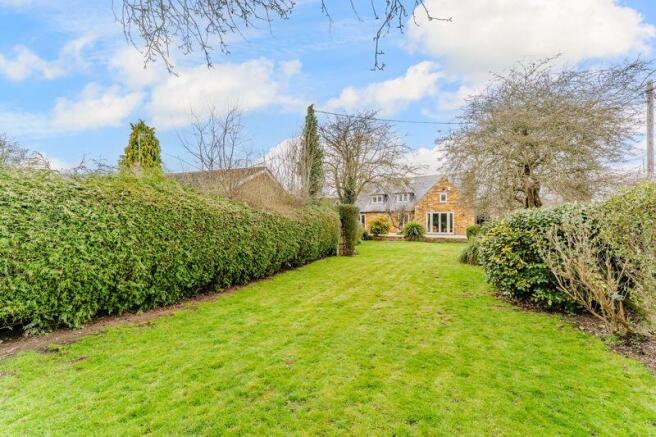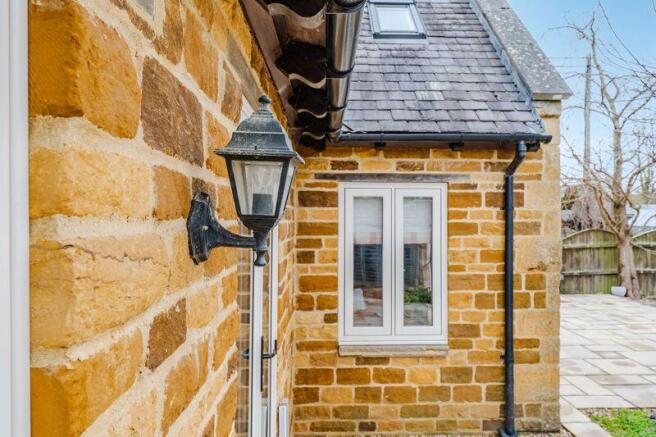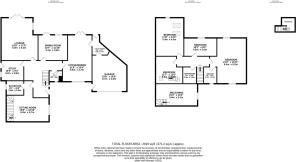Kelmarsh Road, Clipston

- PROPERTY TYPE
Detached
- BEDROOMS
4
- BATHROOMS
3
- SIZE
Ask agent
- TENUREDescribes how you own a property. There are different types of tenure - freehold, leasehold, and commonhold.Read more about tenure in our glossary page.
Freehold
Key features
- Open field aspect to the rear
- Stone built- Individually designed and constructed
- Four bedrooms/ three bathrooms
- Kitchen/dining room
- Large sitting room with patio doors to garden
- Impressive mezzanine sitting room & wood burning stove
- Separate formal dining room & separate office
- Utility room & separate downstairs cloaks/w.c
- Master bedroom & en-suite
- Oversized garage and plentiful off road parking
Description
With its perfect blend of elegant design, practical living spaces, character and stunning outdoor areas, 'The Hawthorns' offers an abundance of versatile accommodation, having been very well maintained and with the benefit of replacement windows and doors throughout and landscaped gardens to the front and rear complete with oversized integral garage.
Location
Clipston is located to the south of Market Harborough on the borders of Leicestershire and Northamptonshire.
A quaint and lively village with the added benefit of a reputable public house, a church and a primary school as well as offering a great selection of rural walks in the surrounding countryside. Nearby Market Harborough offers excellent recreational and shopping facilities including supermarkets, a large leisure centre, a theatre and market, as well as a mainline station to London St Pancras taking approximately one hour.
The A14 is close by giving good access to the East Midlands road network. Clipston is in easy reach of a host of independent schools including, Spratton Hall, Uppingham, Rugby and Oakham. It is also in the catchment area for Guilsborough. Satnav Information. The property is located on Kelmarsh Road - postcode LE16 9Rx
Property in detail
The accommodation comprises a storm porch through to a spacious entrance hall providing access to all of the lower ground rooms and fitted cloakroom W/C.
There is spacious dual-aspect sitting room with feature open fireplace, window seat and patio doors to the rear garden.
There is a stunning secondary lounge with an impressive Inglenook fireplace and wood burning stove. A beautifully made timber staircase provides access to the mezzanine floor providing options of bedroom 5/ useful reception space.
Kitchen/dining room
The heart of this home is the beautiful handmade wooden kitchen and dining room with a stunning Aga range oven and complete with wooden worktops and an in-set Belfast sink.
This room also enjoys patio doors to the garden and access to the utility room providing additional storage, laundry facilities and an internal door to the garage.
First Floor
To the first floor there is an impressive and spacious dual aspect master suite overlooking the garden and views across the countryside complete with an en-suite shower room.
Bedroom Two also enjoys a dual aspect with feature Velux windows and part vault to ceiling.
Bedroom Three is of good proportions and enjoys the benefit of a useful 'nook' via a timber fold down ladder.
Bedroom four enjoys a view of the rear garden and is a useful double room.
A four piece family bathroom and useful loft storage to the landing completes the first floor accommodation.
Outside
Externally, this remarkable home boasts a double garage and off-road parking for multiple vehicles.
The front garden is beautifully maintained and the rear garden is a true sanctuary, offering a combination of an extensive Indian sandstone paved patio area, a lush lawned area, mature trees, shrubs, and borders enhance the privacy of this garden, ensuring a tranquil setting. The property further benefits from picturesque views to the rear.
To the front a large gravelled driveway provides parking for numerous vehicles, with side access leading to the rear garden. This is enclosed by fencing and hedging.
Oversized Garage
Complete with electric up and over doors and power and lighting. Internal door to utility room.
Fixtures and fittings
Fixtures and fittings mentioned in these particulars are included in the sale - all other items regarded as owners fixtures and fittings may be removed.
Important notice
Whilst every care has been taken in the preparation of these particulars, all parties should note:
i The description and photographs are for guidance only and are not a complete representation of the property.
ii Plans are not to scale; are for guidance only and do not form part of the contract.
iii Services and any appliances referred to have not been tested and cannot be verified as being in working order. iv No survey of any part of the property has been carried out by the Vendor or McCallum Marsh.
V. Measurements are approximate and must not be relied upon. Maximum appropriate room sizes are generally given to the nearest 0.1 metres. Outbuildings are measured externally (unless otherwise stated) to the nearest 0.5 metres; an approximate Imperial equivalent is also given.
Vi. Only those items referred to in the text of these particulars are included. vii Nothing in these particulars or any related discussions forms part of any contract unless expressly incorporated...
Brochures
Full Details- COUNCIL TAXA payment made to your local authority in order to pay for local services like schools, libraries, and refuse collection. The amount you pay depends on the value of the property.Read more about council Tax in our glossary page.
- Band: D
- PARKINGDetails of how and where vehicles can be parked, and any associated costs.Read more about parking in our glossary page.
- Yes
- GARDENA property has access to an outdoor space, which could be private or shared.
- Yes
- ACCESSIBILITYHow a property has been adapted to meet the needs of vulnerable or disabled individuals.Read more about accessibility in our glossary page.
- Ask agent
Energy performance certificate - ask agent
Kelmarsh Road, Clipston
Add an important place to see how long it'd take to get there from our property listings.
__mins driving to your place
Your mortgage
Notes
Staying secure when looking for property
Ensure you're up to date with our latest advice on how to avoid fraud or scams when looking for property online.
Visit our security centre to find out moreDisclaimer - Property reference 12590403. The information displayed about this property comprises a property advertisement. Rightmove.co.uk makes no warranty as to the accuracy or completeness of the advertisement or any linked or associated information, and Rightmove has no control over the content. This property advertisement does not constitute property particulars. The information is provided and maintained by McCallum Marsh, Tur Langton. Please contact the selling agent or developer directly to obtain any information which may be available under the terms of The Energy Performance of Buildings (Certificates and Inspections) (England and Wales) Regulations 2007 or the Home Report if in relation to a residential property in Scotland.
*This is the average speed from the provider with the fastest broadband package available at this postcode. The average speed displayed is based on the download speeds of at least 50% of customers at peak time (8pm to 10pm). Fibre/cable services at the postcode are subject to availability and may differ between properties within a postcode. Speeds can be affected by a range of technical and environmental factors. The speed at the property may be lower than that listed above. You can check the estimated speed and confirm availability to a property prior to purchasing on the broadband provider's website. Providers may increase charges. The information is provided and maintained by Decision Technologies Limited. **This is indicative only and based on a 2-person household with multiple devices and simultaneous usage. Broadband performance is affected by multiple factors including number of occupants and devices, simultaneous usage, router range etc. For more information speak to your broadband provider.
Map data ©OpenStreetMap contributors.




