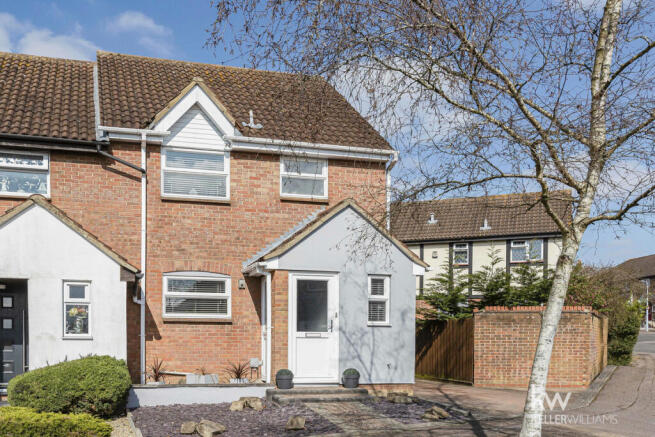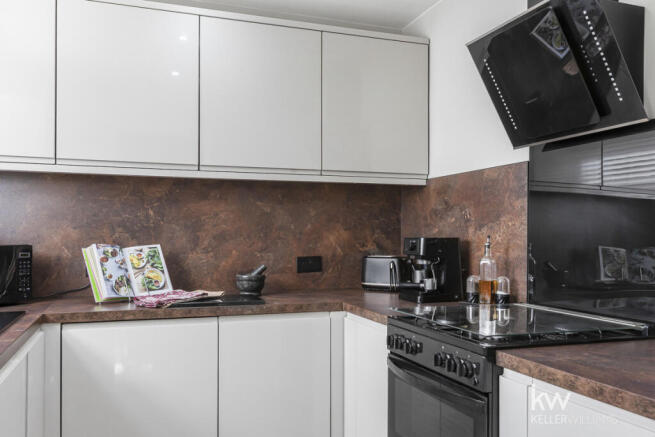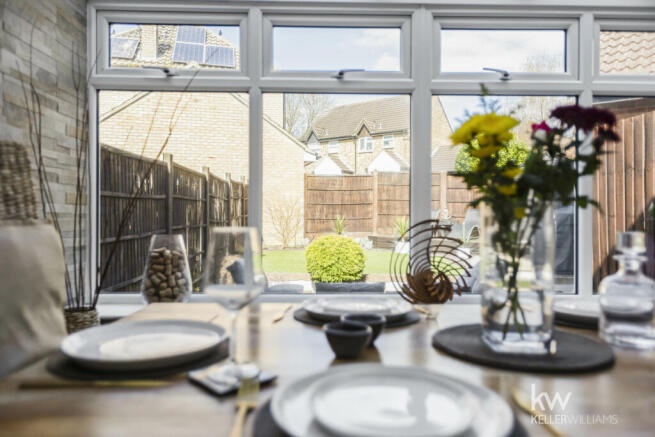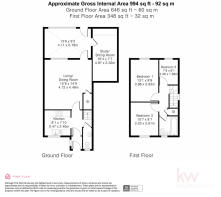Beane Avenue, Chells Manor, Stevenage

- PROPERTY TYPE
Semi-Detached
- BEDROOMS
3
- BATHROOMS
1
- SIZE
994 sq ft
92 sq m
- TENUREDescribes how you own a property. There are different types of tenure - freehold, leasehold, and commonhold.Read more about tenure in our glossary page.
Freehold
Key features
- Semi-detached
- Freehold
- Three Bedrooms
- Three Reception Rooms
- WC
- Immaculately Maintained
- Integrated Appliances
- Contemporary Interior
- Landscaped Garden
- Driveway For Off Road Parking
Description
The contemporary interior design adds a modern touch to the home, creating an inviting atmosphere. Integrated appliances in the kitchen adds convenience and a modernised look, while the landscaped garden offers an outdoor oasis for relaxation and gatherings.
Being move in ready, the house ensures minimal maintenance requirements for the new owner going forward.
The converted garage now serves as a versatile room, which can be adapted to suit various needs, be it a playroom, home office, or additional storage space / part utility room. The property's location on Beane Avenue places it within easy reach of local amenities and transport links, making daily commutes via Gresley Way, or Fairlands Way straightforward.
With its modern clean lines and high-quality fixtures and fittings, there is no additional cost required beyond the purchase of this property.
Enjoy outdoor entertaining? The fully fenced garden provides a safe and private area ideal for hosting barbecues or simply enjoying the fresh air. A driveway offers off-road parking, adding to the convenience of this well appointed home.
The property benefits from gas central heating, with underfloor heating in the conservatory ensuring year-round comfort. The gas boiler, located in the kitchen, is serviced annually for added peace of mind.
This home represents an excellent opportunity to secure a family friendly residence in the popular Chells Manor area of Stevenage.
Don't miss out on making this your new home; contact us today to view this fantastic property!
Garden 1
The front garden has been attractively landscaped with loose grey slate, offering a clean, modern appearance while ensuring minimal maintenance is required.
To the side aspect of the property, there is a block-paved driveway providing practical off-street parking.
An external tap is conveniently positioned for garden use or washing your car.
The gas meter is also located here for easy access.
Garden 2
This stunning, low-maintenance garden has been thoughtfully landscaped by the current owners to maximise both space and functionality.
The upper level features a decked area, perfectly positioned to capture the sun—ideal for sun loungers and outdoor relaxation. A mini decked space accommodates a barbecue, while a garden shed provides convenient storage.
The central section has been laid with high-quality artificial grass, offering a vibrant, green appearance all year round with minimal upkeep.
The lower level comprises a generously sized decking area, well-suited for arranging garden furniture and enjoying alfresco dining throughout the summer months. It definitely has the Pimm’s O’Clock feel—offering the perfect setting for relaxed outdoor entertaining!
Porch
A double glazed entrance porch features matt, stone-effect white ceramic floor tiles, with the electric meter conveniently housed here for easy access.
Entrance Hall
A welcoming, light and airy entrance hall features a modern anthracite flat-panel double radiator and warm oak wood-effect engineered flooring throughout. This space leads to the kitchen, downstairs cloakroom, and living room, with the staircase providing access to the first floor.
Kitchen
This stylish, modern kitchen is fitted with sleek, high-gloss wall and base units in a cappuccino finish, thoughtfully designed to a high specification. The ample worktop space allows you to easily create your culinary delights. Discreetly housed within the cabinetry are an integrated Beko ‘Iron Fast’ washing machine, an integrated Kenwood base fridge unit, and a regularly serviced Glow-Worm boiler.
An Indesit gas cooker, complete with double oven/grill, extractor fan unit, and dark coffee-bean glass finish, benefits from a heat-safe glass lid for added protection. The entire kitchen is accented by a brown granite patina-effect, square-edge laminate worktop and matching splash back, delivering clean lines and an impressive focal point.
A radiator and towel rail is positioned at the entrance, while a double-glazed window offers a bright front aspect. Completing the look, matching cappuccino, marble effect floor tiles, creating a cohesive and inviting space.
Cloakroom
The cloakroom features a white ceramic, low-level close-coupled WC with a push-button flush, complemented by a white ceramic hand wash basin and chrome mixer tap. The engineered wood flooring pairs well with half-height tiled walls, while a white flat-panel single radiator provides warmth. A double-glazed opaque window allows natural light, and the consumer unit is conveniently housed within this space for easy access.
Living Room
A generously proportioned room offers ample flexibility for arranging furniture and creating a comfortable social space for friends and family.
A full-height door provides convenient access to an under-stairs cupboard, perfect for storing a vacuum cleaner, shoes, and coats.
A flat-panel double radiator, together with a double glazed window and a door leading to the conservatory, ensures both warmth and natural light.
The medium-oak-effect wood flooring continues seamlessly from the hallway for a cohesive and inviting finish.
Conservatory
A double-glazed conservatory spans the full width of the rear of the property, providing an additional spacious reception room.
Currently utilised as a stylish dining room, it benefits from underfloor heating, making it a comfortable and versatile space for year-round entertaining to your heart’s content!
Reception Room
The property benefits from a converted garage, offering a highly versatile space complete with its own fully insulated loft, accessed via a drop-down hatch and ladder. The loft is fully boarded, providing convenient additional storage.
Currently utilised as a salon and den, the room is fitted with graphite grey gloss base units, including an integrated fridge-freezer base unit.
This adaptable space can be repurposed to suit individual needs, whether as a home office, playroom, a hobby room, or an additional TV room.
Landing
The landing features a double glazed window overlooking the elevation to the east, allowing natural light to flow through the upper floor of the house.
An airing cupboard houses the water tank and shower pump, while also providing ample hanging space for linen and additional storage.
Bedroom 1
A spacious master bedroom with a double glazed window overlooking the rear elevation. Currently accommodating a super king-size bed, the room still offers ample space for additional storage units. An anthracite flat-panel single radiator provides both warmth and a contemporary finish
Bedroom 2
Another generously sized double bedroom featuring a double glazed window to the front elevation and an anthracite flat panel double radiator, combining comfort with a modern aesthetic
Bedroom 3
Bedroom three is a single bedroom and has double glazed window to the rear elevation. Anthracite flat panelled, double radiator with dark oak, wood grain effect, high gloss laminate flooring.
Currently used as a stylish dressing room, this space can comfortably accommodate a single bed or serve as a nursery, making it a flexible room suitable for various needs.
Bathroom
The bathroom is fitted with a contemporary white three-piece ceramic suite, comprising a low level close coupled WC with chrome push button flush, a ceramic sink with a chrome mixer tap, and a white fitted storage unit beneath.
Enjoy a long soak in the luxurious P-shaped bath—perfect for unwinding at the end of the day. If preferred, the chrome rainwater multi-mixer shower offers a refreshing alternative. The bath is further enhanced by a chrome mixer tap and a clear glass pivot shower screen.
A double-glazed opaque window to the front elevation allows natural light while preserving privacy.
The walls are finished with full-height, high-gloss beige porcelain tiles, complemented by matching high-gloss porcelain floor tiles, creating a cohesive and elegant finish.
A wall-mounted chrome towel rail completes the specification.
Loft
The loft is accessed from the landing via a pull down hatch and drop down ladder.
It is fully insulated, offering additional storage potential and contributing to the property's overall energy efficiency.
- COUNCIL TAXA payment made to your local authority in order to pay for local services like schools, libraries, and refuse collection. The amount you pay depends on the value of the property.Read more about council Tax in our glossary page.
- Band: D
- PARKINGDetails of how and where vehicles can be parked, and any associated costs.Read more about parking in our glossary page.
- Driveway
- GARDENA property has access to an outdoor space, which could be private or shared.
- Yes
- ACCESSIBILITYHow a property has been adapted to meet the needs of vulnerable or disabled individuals.Read more about accessibility in our glossary page.
- Ask agent
Beane Avenue, Chells Manor, Stevenage
Add an important place to see how long it'd take to get there from our property listings.
__mins driving to your place
Your mortgage
Notes
Staying secure when looking for property
Ensure you're up to date with our latest advice on how to avoid fraud or scams when looking for property online.
Visit our security centre to find out moreDisclaimer - Property reference RX566977. The information displayed about this property comprises a property advertisement. Rightmove.co.uk makes no warranty as to the accuracy or completeness of the advertisement or any linked or associated information, and Rightmove has no control over the content. This property advertisement does not constitute property particulars. The information is provided and maintained by Keller Williams Oxygen, Maidenhead. Please contact the selling agent or developer directly to obtain any information which may be available under the terms of The Energy Performance of Buildings (Certificates and Inspections) (England and Wales) Regulations 2007 or the Home Report if in relation to a residential property in Scotland.
*This is the average speed from the provider with the fastest broadband package available at this postcode. The average speed displayed is based on the download speeds of at least 50% of customers at peak time (8pm to 10pm). Fibre/cable services at the postcode are subject to availability and may differ between properties within a postcode. Speeds can be affected by a range of technical and environmental factors. The speed at the property may be lower than that listed above. You can check the estimated speed and confirm availability to a property prior to purchasing on the broadband provider's website. Providers may increase charges. The information is provided and maintained by Decision Technologies Limited. **This is indicative only and based on a 2-person household with multiple devices and simultaneous usage. Broadband performance is affected by multiple factors including number of occupants and devices, simultaneous usage, router range etc. For more information speak to your broadband provider.
Map data ©OpenStreetMap contributors.




